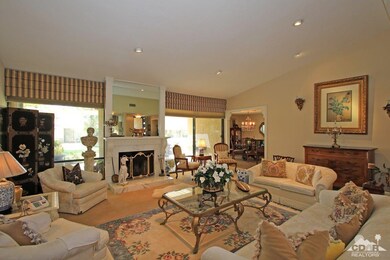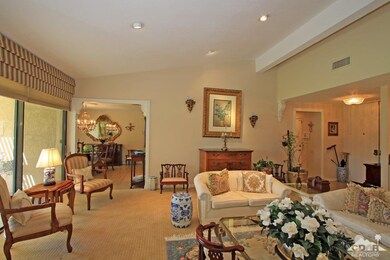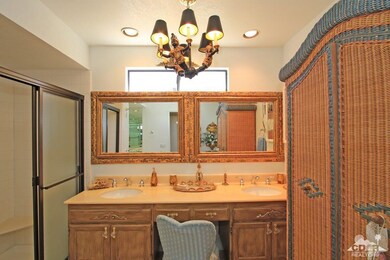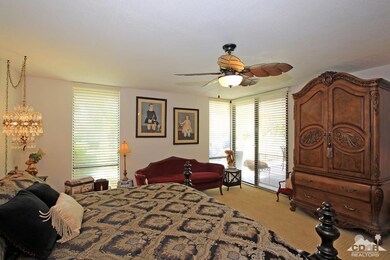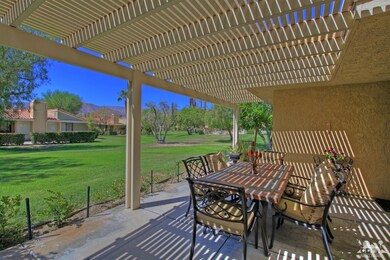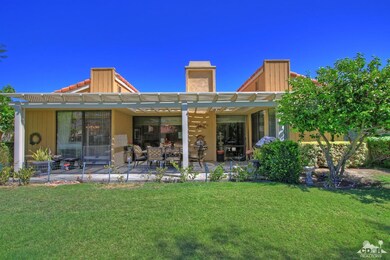
72345 Beverly Way Rancho Mirage, CA 92270
Estimated Value: $523,000 - $564,000
Highlights
- Heated In Ground Pool
- Primary Bedroom Suite
- Mountain View
- James Earl Carter Elementary School Rated A-
- Gated Community
- Cathedral Ceiling
About This Home
As of December 2016This great 2 bedroom 2 bath condo has a formal living room, family room and gourmet kitchen and is located in the quiet, low density, gated community of Wilshire Palms. Enter through a private gated courtyard into the living room with vaulted ceilings and fireplace. Super interior location with Southern exposure. Extended covered patio with greenbelt and mountain views plus private enclosed courtyard. Smack in the middle of Rancho Mirage, the Beverly Hills of the Desert. Wilshire Palms is a community of 120 condos on 40 acres of park-like grounds. Amenities include 6 pools and spas, 4 lighted tennis courts and extensive greenbelts. HOA dues include basic cable, exterior painting, roof, and trash pick-up. Your new home is next door to Eisenhower Medical Center, 5 minutes to The River, 10 minutes to El Paseo, and 15 minutes to Palm Springs Airport. This fantastic unit is a definite must see, and one definitely not to miss! Buyer to verify all expiration dates, HOA dues and amenities.
Last Agent to Sell the Property
Geri Downs
Coldwell Banker Realty License #01354621 Listed on: 08/18/2016

Last Buyer's Agent
Brad Schmett
Keller Williams Luxury Homes License #01275226
Property Details
Home Type
- Condominium
Est. Annual Taxes
- $4,569
Year Built
- Built in 1979
Lot Details
- South Facing Home
- Landscaped
- Level Lot
HOA Fees
- $535 Monthly HOA Fees
Property Views
- Mountain
- Park or Greenbelt
Home Design
- Slab Foundation
- Plaster Walls
- Tile Roof
- Wood Siding
- Stucco Exterior
Interior Spaces
- 1,851 Sq Ft Home
- 1-Story Property
- Bar
- Cathedral Ceiling
- Fireplace With Glass Doors
- Double Door Entry
- Family Room
- Living Room with Fireplace
- Formal Dining Room
- Laundry in Garage
Kitchen
- Gas Range
- Range Hood
- Dishwasher
- Granite Countertops
Flooring
- Carpet
- Ceramic Tile
Bedrooms and Bathrooms
- 2 Bedrooms
- Primary Bedroom Suite
- 2 Full Bathrooms
- Double Vanity
- Secondary bathroom tub or shower combo
- Shower Only in Secondary Bathroom
Parking
- 2 Car Attached Garage
- Side by Side Parking
- Driveway
Pool
- Heated In Ground Pool
- In Ground Spa
Utilities
- Forced Air Heating and Cooling System
- Heating System Uses Natural Gas
- Underground Utilities
- Property is located within a water district
- Cable TV Available
Additional Features
- Covered patio or porch
- Ground Level
Listing and Financial Details
- Assessor Parcel Number 685301039
Community Details
Overview
- Association fees include building & grounds, cable TV, trash
- Wilshire Palms Subdivision
- On-Site Maintenance
- Greenbelt
Recreation
- Community Pool
- Community Spa
Pet Policy
- Pet Restriction
Security
- Card or Code Access
- Gated Community
Ownership History
Purchase Details
Home Financials for this Owner
Home Financials are based on the most recent Mortgage that was taken out on this home.Purchase Details
Purchase Details
Similar Homes in the area
Home Values in the Area
Average Home Value in this Area
Purchase History
| Date | Buyer | Sale Price | Title Company |
|---|---|---|---|
| Mitchell Marcia J | $290,000 | Equity Title Company | |
| The Clesceri Family Trust | -- | None Available | |
| Clesceri Joseph C | $220,000 | First American Title Co |
Mortgage History
| Date | Status | Borrower | Loan Amount |
|---|---|---|---|
| Previous Owner | Clesceri Joseph C | $50,000 |
Property History
| Date | Event | Price | Change | Sq Ft Price |
|---|---|---|---|---|
| 12/30/2016 12/30/16 | Sold | $289,900 | -3.3% | $157 / Sq Ft |
| 12/08/2016 12/08/16 | Pending | -- | -- | -- |
| 11/14/2016 11/14/16 | For Sale | $299,900 | 0.0% | $162 / Sq Ft |
| 10/27/2016 10/27/16 | Pending | -- | -- | -- |
| 09/27/2016 09/27/16 | Price Changed | $299,900 | -6.3% | $162 / Sq Ft |
| 08/18/2016 08/18/16 | For Sale | $319,900 | -- | $173 / Sq Ft |
Tax History Compared to Growth
Tax History
| Year | Tax Paid | Tax Assessment Tax Assessment Total Assessment is a certain percentage of the fair market value that is determined by local assessors to be the total taxable value of land and additions on the property. | Land | Improvement |
|---|---|---|---|---|
| 2023 | $4,569 | $323,497 | $80,873 | $242,624 |
| 2022 | $4,351 | $317,155 | $79,288 | $237,867 |
| 2021 | $4,250 | $310,937 | $77,734 | $233,203 |
| 2020 | $4,177 | $307,749 | $76,937 | $230,812 |
| 2019 | $4,103 | $301,716 | $75,429 | $226,287 |
| 2018 | $4,032 | $295,800 | $73,950 | $221,850 |
| 2017 | $3,956 | $290,000 | $72,500 | $217,500 |
| 2016 | $3,541 | $264,214 | $66,049 | $198,165 |
| 2015 | $3,553 | $260,248 | $65,058 | $195,190 |
| 2014 | $3,497 | $255,152 | $63,785 | $191,367 |
Agents Affiliated with this Home
-
G
Seller's Agent in 2016
Geri Downs
Coldwell Banker Realty
(760) 578-9210
-
Steve and Geri Downs Team
S
Seller Co-Listing Agent in 2016
Steve and Geri Downs Team
Coldwell Banker Realty
(760) 578-9210
58 Total Sales
-
B
Buyer's Agent in 2016
Brad Schmett
Keller Williams Luxury Homes
-
J
Buyer Co-Listing Agent in 2016
Jan Leibole
Keller Williams Realty
Map
Source: California Desert Association of REALTORS®
MLS Number: 216023560
APN: 685-301-039
- 72345 Beverly Way
- 72355 Beverly Way
- 72335 Beverly Way
- 0 Rodeo Way
- 72330 Rodeo Way
- 72350 Beverly Way
- 72340 Rodeo Way
- 72350 Rodeo Way
- 72340 Beverly Way
- 72360 Beverly Way
- 72310 Rodeo Way
- 72360 Rodeo Way
- 72315 Beverly Way
- 72320 Beverly Way
- 72295 Beverly Way
- 72300 Rodeo Way
- 72355 WAY Rodeo Way
- 72355 Rodeo Way
- 72310 Beverly Way
- 72365 Rodeo Way

