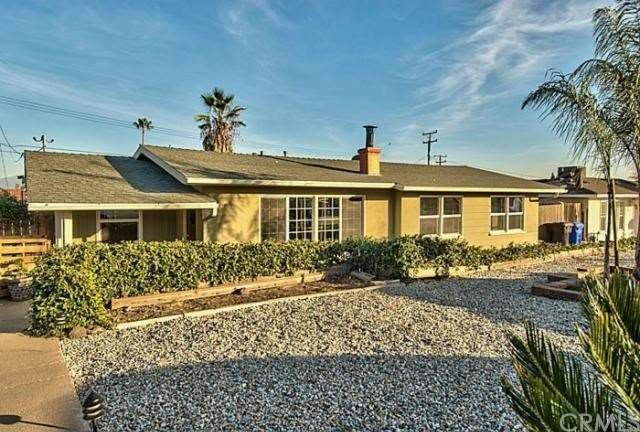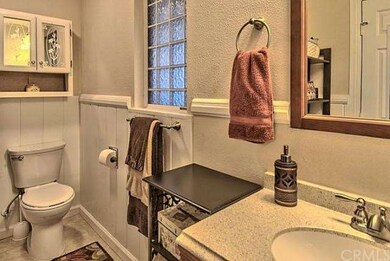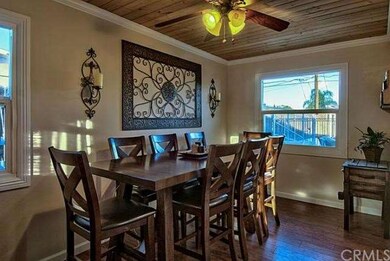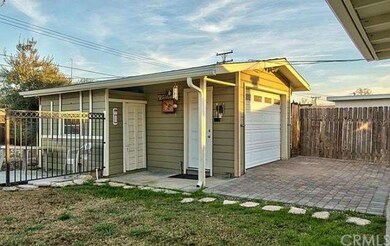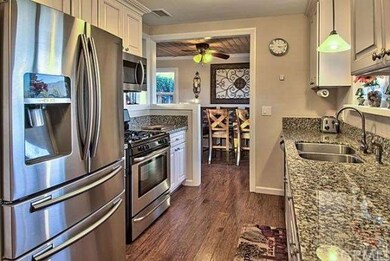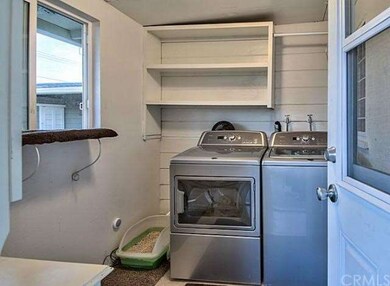
7235 Garnet St Rancho Cucamonga, CA 91701
Estimated Value: $612,000 - $705,000
Highlights
- In Ground Pool
- All Bedrooms Downstairs
- Property is near a park
- Carnelian Elementary Rated A-
- Mountain View
- Granite Countertops
About This Home
As of February 2014LOCATION! LOCATION! LOCATION! *BUY IT NOW!!! *TURNKEY STANDARD SALE W/LARGE LOT, PRIVATE POOL & VIEW OF MT. BALDY, ALL IN THE HIGHLY SOUGHT AFTER ALTA LOMA HIGH SCHOOL AREA! THIS NEWLY RENOVATED HOME is in a solid family oriented neighborhood; walking distance to Red Hill park. Well laid out traditional single story floor plan has 3 bedrooms, 2 baths & boasts 1,156 square feet of functional living space. This home has been totally renovated to "LIKE NEW" condition throughout. NEWER custom kitchen w/granite counter tops and backsplash, quality cabinets, upgraded fixtures & stainless steel/black appliances. NEWER custom renovated baths. NEW custom paint inside & out, carpet, wood laminate & tile floors, lighting, switches, hardware, kitchen/bath fixtures, panel doors,
NEWER heating & air, NEWER roof, landscaping & numerous other detailed renovations. Too many to list here! GO SEE IT TO BELIEVE IT! Conveniently located near Alta Loma High, parks, shopping, freeways, entertainment, mountain resorts & more!!! Easy commuting! Hurry, WILL SELL FAST!!!
Last Agent to Sell the Property
Purunjian Inc. License #01417303 Listed on: 12/29/2013
Home Details
Home Type
- Single Family
Est. Annual Taxes
- $4,907
Year Built
- Built in 1953 | Remodeled
Lot Details
- 8,260 Sq Ft Lot
- West Facing Home
- Wrought Iron Fence
- Wood Fence
- Landscaped
- Rectangular Lot
- Paved or Partially Paved Lot
- Level Lot
- Sprinklers on Timer
- Lawn
- Back and Front Yard
Parking
- 3 Open Parking Spaces
- 1 Car Garage
Property Views
- Mountain
- Pool
Home Design
- Ranch Style House
- Turnkey
- Slab Foundation
- Fire Rated Drywall
- Frame Construction
- Composition Roof
- Wood Siding
- Pre-Cast Concrete Construction
- Asphalt
- Stucco
Interior Spaces
- 1,156 Sq Ft Home
- Crown Molding
- Wainscoting
- Ceiling Fan
- Wood Burning Fireplace
- Double Pane Windows
- ENERGY STAR Qualified Windows
- Insulated Windows
- Blinds
- Wood Frame Window
- Window Screens
- ENERGY STAR Qualified Doors
- Panel Doors
- Entryway
- Family Room Off Kitchen
- Living Room with Fireplace
- Dining Room
- Storage
Kitchen
- Self-Cleaning Oven
- Gas Cooktop
- Granite Countertops
- Disposal
Flooring
- Carpet
- Laminate
- Tile
Bedrooms and Bathrooms
- 3 Bedrooms
- All Bedrooms Down
- Mirrored Closets Doors
- 2 Full Bathrooms
Laundry
- Laundry Room
- Gas And Electric Dryer Hookup
Home Security
- Carbon Monoxide Detectors
- Fire and Smoke Detector
Pool
- In Ground Pool
- Exercise
- Fence Around Pool
Outdoor Features
- Covered patio or porch
- Exterior Lighting
- Outdoor Storage
Location
- Property is near a park
- Property is near public transit
- Suburban Location
Schools
- Alta Loma High School
Utilities
- High Efficiency Air Conditioning
- Forced Air Heating and Cooling System
- High Efficiency Heating System
- Heating System Uses Natural Gas
- Gas Water Heater
- Sewer Paid
- Cable TV Available
Additional Features
- No Interior Steps
- ENERGY STAR Qualified Equipment for Heating
Community Details
- No Home Owners Association
- Foothills
Listing and Financial Details
- Tax Lot 21
- Tax Tract Number 3981
- Assessor Parcel Number 0202231060000
Ownership History
Purchase Details
Purchase Details
Home Financials for this Owner
Home Financials are based on the most recent Mortgage that was taken out on this home.Purchase Details
Home Financials for this Owner
Home Financials are based on the most recent Mortgage that was taken out on this home.Purchase Details
Home Financials for this Owner
Home Financials are based on the most recent Mortgage that was taken out on this home.Purchase Details
Home Financials for this Owner
Home Financials are based on the most recent Mortgage that was taken out on this home.Purchase Details
Home Financials for this Owner
Home Financials are based on the most recent Mortgage that was taken out on this home.Purchase Details
Home Financials for this Owner
Home Financials are based on the most recent Mortgage that was taken out on this home.Purchase Details
Purchase Details
Home Financials for this Owner
Home Financials are based on the most recent Mortgage that was taken out on this home.Purchase Details
Home Financials for this Owner
Home Financials are based on the most recent Mortgage that was taken out on this home.Purchase Details
Home Financials for this Owner
Home Financials are based on the most recent Mortgage that was taken out on this home.Purchase Details
Similar Homes in Rancho Cucamonga, CA
Home Values in the Area
Average Home Value in this Area
Purchase History
| Date | Buyer | Sale Price | Title Company |
|---|---|---|---|
| Apodaca Maneka Armena Townsend | -- | None Available | |
| Apodaca Fernando | -- | Orange Coast Title Co Socal | |
| Townsend Maneka A | $375,000 | Orange Coast Title Company | |
| Calienes Jonathan | $310,000 | Chicago Title Company | |
| Larson Karen | -- | Chicago Title Co | |
| Larson Scott | -- | Chicago Title Co | |
| Waterfall Equities Llc | $195,000 | Chicago Title Co | |
| Larson Scott | -- | Chicago Title Co | |
| Deiro Lynn J | -- | First American | |
| Larson Scott | $330,000 | First American | |
| Hansen Shelby David | -- | First American | |
| Hansen Shelby David | $176,000 | First American Title | |
| Kolling Lawrence D | -- | -- |
Mortgage History
| Date | Status | Borrower | Loan Amount |
|---|---|---|---|
| Open | Apodaca Maneka Armena Townsend | $398,900 | |
| Closed | Apodaca Maneka Armena Townsend | $338,000 | |
| Closed | Apodaca Fernando | $351,000 | |
| Closed | Townsend Maneka A | $356,250 | |
| Previous Owner | Calienes Jonathan | $304,385 | |
| Previous Owner | Waterfall Equities Llc | $182,000 | |
| Previous Owner | Larson Scott | $417,000 | |
| Previous Owner | Larson Scott | $415,000 | |
| Previous Owner | Larson Scott | $372,000 | |
| Previous Owner | Larson Scott | $23,250 | |
| Previous Owner | Larson Scott | $260,000 | |
| Previous Owner | Hansen Shelby David | $38,600 | |
| Previous Owner | Hansen Shelby David | $179,046 | |
| Previous Owner | Hansen Shelby David | $173,189 | |
| Previous Owner | Kolling Lawrence D | $105,500 | |
| Closed | Larson Scott | $48,750 |
Property History
| Date | Event | Price | Change | Sq Ft Price |
|---|---|---|---|---|
| 02/28/2014 02/28/14 | Sold | $375,000 | +2.7% | $324 / Sq Ft |
| 12/29/2013 12/29/13 | For Sale | $365,000 | +17.7% | $316 / Sq Ft |
| 12/14/2012 12/14/12 | Sold | $310,000 | +3.4% | $268 / Sq Ft |
| 11/02/2012 11/02/12 | Pending | -- | -- | -- |
| 10/27/2012 10/27/12 | For Sale | $299,900 | -- | $259 / Sq Ft |
Tax History Compared to Growth
Tax History
| Year | Tax Paid | Tax Assessment Tax Assessment Total Assessment is a certain percentage of the fair market value that is determined by local assessors to be the total taxable value of land and additions on the property. | Land | Improvement |
|---|---|---|---|---|
| 2024 | $4,907 | $450,684 | $157,740 | $292,944 |
| 2023 | $4,795 | $441,847 | $154,647 | $287,200 |
| 2022 | $4,782 | $433,184 | $151,615 | $281,569 |
| 2021 | $4,778 | $424,690 | $148,642 | $276,048 |
| 2020 | $4,581 | $420,335 | $147,118 | $273,217 |
| 2019 | $4,632 | $412,093 | $144,233 | $267,860 |
| 2018 | $4,527 | $404,013 | $141,405 | $262,608 |
| 2017 | $4,319 | $396,091 | $138,632 | $257,459 |
| 2016 | $4,216 | $388,325 | $135,914 | $252,411 |
| 2015 | $4,249 | $382,492 | $133,872 | $248,620 |
| 2014 | $3,362 | $311,408 | $108,993 | $202,415 |
Agents Affiliated with this Home
-
Paul Purunjian

Seller's Agent in 2014
Paul Purunjian
Purunjian Inc.
(562) 225-5728
1 in this area
67 Total Sales
-
Cynthia Rodriguez

Buyer's Agent in 2014
Cynthia Rodriguez
RE/MAX
(626) 926-3402
28 Total Sales
-

Seller's Agent in 2012
Kevin Mitchell
TLC Real Estate Group
(760) 453-2600
2 Total Sales
-
J
Seller Co-Listing Agent in 2012
James Nesbitt
TLC Real Estate Group
-

Buyer's Agent in 2012
Alba Diaz
Stone House Realty
(708) 600-2159
112 Total Sales
Map
Source: California Regional Multiple Listing Service (CRMLS)
MLS Number: PW14001877
APN: 0202-231-06
- 7171 Garnet St
- 9118 Baseline Rd
- 7088 Beryl St
- 8784 Lurline St
- 8985 Sage Dr
- 7381 Onyx Ave
- 8672 La Grande St
- 9446 La Grande St
- 8776 Holly St
- 9026 Hamilton St
- 9463 Alder St
- 8772 Mignonette St
- 9385 Mignonette St
- 9090 Hemlock St
- 8535 La Vine St
- 8631 Holly St
- 6880 Topaz St
- 9535 Palo Alto St
- 8990 19th St Unit 307
- 8990 19th St Unit 223
- 7235 Garnet St
- 7241 Garnet St
- 7223 Garnet St
- 9060 Roberds St
- 9059 Roberds St
- 7211 Garnet St
- 7249 Garnet St
- 7226 Garnet St
- 9070 Roberds St
- 7242 Garnet St
- 7216 Garnet St
- 9069 Roberds St
- 7207 Garnet St
- 7261 Garnet St
- 7212 Garnet St
- 7252 Garnet St
- 9080 Roberds St
- 9079 Roberds St
- 7202 Garnet St
- 7193 Garnet St
