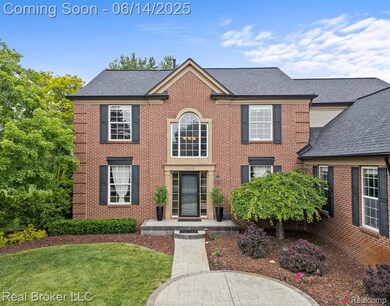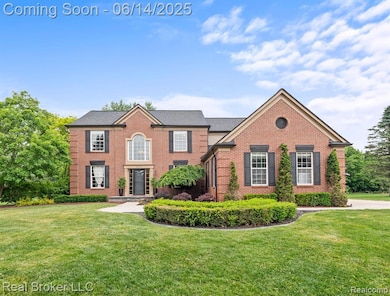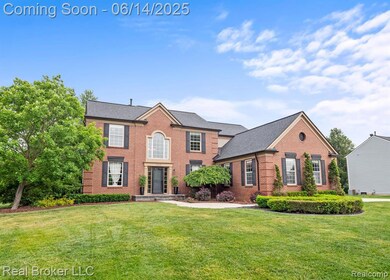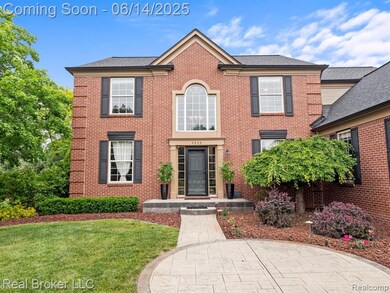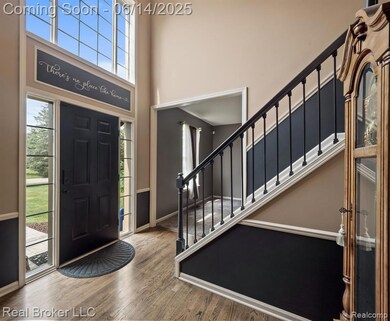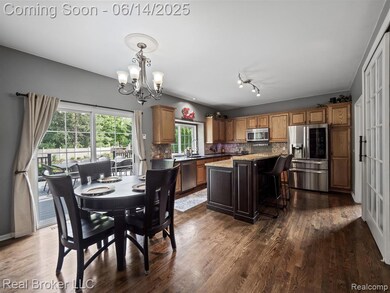Welcome home to this meticulously maintained, beautifully upgraded 2-story colonial nestled in Brighton’s desirable Southeby Square. Featuring 4 bedrooms, 2 full and 2 half baths, and over 4,300 total finished sq ft, this cared for home blends elegance with modern amenities. A grand foyer adorned with wood flooring invites an abundance of natural light and flows through the dining area and into kitchen. The remodeled kitchen boasts a new two-tiered granite island, pantry addition, and overlooks an inviting living room warmed by a dual-sided gas fireplace shared with the office/library. Upstairs you will find 4 bedrooms all on one level. Relax in the luxurious primary suite, fully updated with heated ceramic floors, expanded custom-tiled shower, walk-in closet, and second floor laundry room. Another full bath upstairs features dual granite vanities, ceramic flooring, and frameless glass shower doors. The finished basement is perfect for entertaining, offering a sophisticated wet bar, spacious game room, wine cellar, half bath, and bonus workout room. Enjoy your backyard oasis featuring an expansive Trex deck overlooking a heated inground saltwater pool (new WiFi-controlled pump, May 2024), WiFi-enabled Divine Camaro hot tub, stamped concrete firepit, privacy fence, lush landscaping, and outdoor kitchen with electricity, granite, and lifetime-warranty Saber grill. Home automation highlights include WiFi-controlled furnace (2015), hot water heater (2018, 12-yr warranty), Lennox thermostat (2025, 10-yr warranty), lighting, irrigation (2018), garage door opener, and robotic Husqvarna auto mower with trenched perimeter. Additional exterior updates include a 50-year roof (2020), freshly painted trim, professional landscaping, stamped concrete pathways, and a finished 3-car garage with epoxy flooring, drywall, and storage area. 7235 Goldenrod has been extremely loved and cared for by it's original owners and is ready for a new chapter of everlasting memories. Welcome home.


