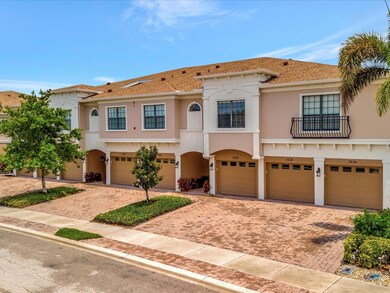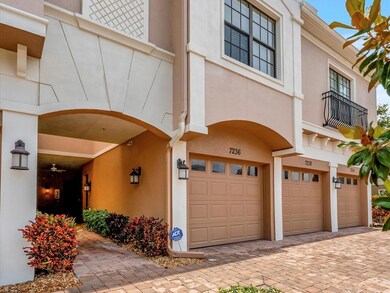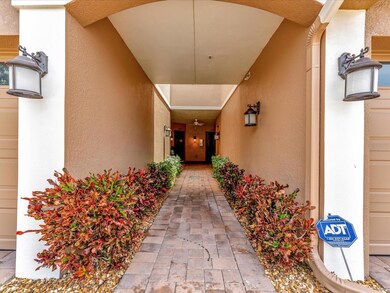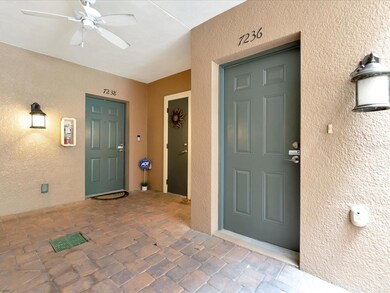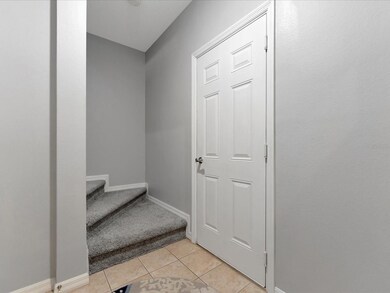
7236 Hamilton Rd Unit 7236 Bradenton, FL 34209
Highlights
- Fitness Center
- Open Floorplan
- Engineered Wood Flooring
- Pond View
- Clubhouse
- High Ceiling
About This Home
As of March 2025One or more photo(s) has been virtually staged. AMAZING LOCATION! FINANCING AVAILABLE!!! This is an awesome opportunity for investors. This condo has seen several hurricanes since its construction and has not had a drop of water come inside. Just minutes from IMG Academy. This is a beautiful 2-bedroom, 2-bath condo with a 1-car attached garage! Located in the heart of West Bradenton near multiple shopping centers and just north of Cortez Road, this beautiful unit is designed with living spaces on the second floor, gorgeous hardwood floors in the common areas, and brand-new carpeting in the bedrooms. The inside of the home is newly painted with decorative moldings meticulously placed. The open kitchen has an upgraded tile backsplash with beautiful wooden cabinets. A brand-new AC was recently installed and comes with a transferable warranty. A lovely screened-in lanai overlooks a tranquil pond with serene views. Palma Sola Trace is located just minutes from Anna Maria Island, known for its great beaches and nature preserves like Robinson Preserve where residents can hike, bike, and kayak. This community also offers a fantastic fitness center, heated pool, and playground.
Last Agent to Sell the Property
ROSEBAY INTERNATIONAL REALTY, INC Brokerage Phone: 941-366-7673 License #3363891 Listed on: 07/10/2024

Property Details
Home Type
- Condominium
Est. Annual Taxes
- $5,609
Year Built
- Built in 2007
HOA Fees
Parking
- 1 Car Attached Garage
Home Design
- Slab Foundation
- Wood Frame Construction
- Shingle Roof
- Block Exterior
- Stucco
Interior Spaces
- 1,228 Sq Ft Home
- 2-Story Property
- Open Floorplan
- High Ceiling
- Ceiling Fan
- Window Treatments
- Combination Dining and Living Room
- Pond Views
Kitchen
- Range
- Microwave
- Dishwasher
- Solid Surface Countertops
- Disposal
Flooring
- Engineered Wood
- Carpet
- Ceramic Tile
Bedrooms and Bathrooms
- 2 Bedrooms
- Primary Bedroom Upstairs
- Walk-In Closet
- 2 Full Bathrooms
Laundry
- Laundry on upper level
- Dryer
- Washer
Outdoor Features
- Balcony
- Screened Patio
- Rear Porch
Schools
- Sea Breeze Elementary School
- W.D. Sugg Middle School
- Bayshore High School
Utilities
- Central Heating and Cooling System
- Thermostat
- Electric Water Heater
- Cable TV Available
Additional Features
- Reclaimed Water Irrigation System
- South Facing Home
Listing and Financial Details
- Visit Down Payment Resource Website
- Tax Lot 2
- Assessor Parcel Number 5145616509
- $1,219 per year additional tax assessments
Community Details
Overview
- Association fees include cable TV, pool, escrow reserves fund, maintenance structure, ground maintenance
- Janet Fernandez Association, Phone Number (941) 758-9454
- Vanguard Management Group Association
- Palma Sola Trace Community
- Palma Sola Trace Subdivision
- Leased Association Recreation
- The community has rules related to deed restrictions
Amenities
- Clubhouse
- Community Mailbox
Recreation
- Community Playground
- Fitness Center
- Community Pool
Pet Policy
- Dogs and Cats Allowed
- Breed Restrictions
Ownership History
Purchase Details
Home Financials for this Owner
Home Financials are based on the most recent Mortgage that was taken out on this home.Similar Homes in Bradenton, FL
Home Values in the Area
Average Home Value in this Area
Purchase History
| Date | Type | Sale Price | Title Company |
|---|---|---|---|
| Warranty Deed | $285,000 | Barnes Walker Title |
Mortgage History
| Date | Status | Loan Amount | Loan Type |
|---|---|---|---|
| Open | $228,000 | New Conventional | |
| Previous Owner | $211,930 | Purchase Money Mortgage |
Property History
| Date | Event | Price | Change | Sq Ft Price |
|---|---|---|---|---|
| 03/10/2025 03/10/25 | Sold | $285,000 | -5.0% | $232 / Sq Ft |
| 01/29/2025 01/29/25 | Pending | -- | -- | -- |
| 01/09/2025 01/09/25 | Price Changed | $299,900 | -5.8% | $244 / Sq Ft |
| 12/06/2024 12/06/24 | Price Changed | $318,500 | -0.4% | $259 / Sq Ft |
| 07/10/2024 07/10/24 | For Sale | $319,900 | -- | $261 / Sq Ft |
Tax History Compared to Growth
Tax History
| Year | Tax Paid | Tax Assessment Tax Assessment Total Assessment is a certain percentage of the fair market value that is determined by local assessors to be the total taxable value of land and additions on the property. | Land | Improvement |
|---|---|---|---|---|
| 2024 | $5,848 | $297,500 | -- | $297,500 |
| 2023 | $5,609 | $284,750 | $0 | $284,750 |
| 2022 | $4,623 | $231,000 | $0 | $231,000 |
| 2021 | $3,949 | $170,000 | $0 | $170,000 |
| 2020 | $3,896 | $158,000 | $0 | $158,000 |
| 2019 | $3,805 | $152,000 | $0 | $152,000 |
| 2018 | $3,736 | $147,000 | $0 | $0 |
| 2017 | $3,596 | $147,800 | $0 | $0 |
| 2016 | $3,478 | $147,800 | $0 | $0 |
| 2015 | $3,277 | $132,000 | $0 | $0 |
| 2014 | $3,277 | $115,779 | $0 | $0 |
| 2013 | $3,044 | $98,451 | $1 | $98,450 |
Agents Affiliated with this Home
-
Alan Hernandez

Seller's Agent in 2025
Alan Hernandez
ROSEBAY INTERNATIONAL REALTY, INC
(941) 266-2746
2 in this area
36 Total Sales
-
Amanda Cornett

Buyer's Agent in 2025
Amanda Cornett
PINEYWOODS REALTY LLC
(813) 225-1890
3 in this area
35 Total Sales
Map
Source: Stellar MLS
MLS Number: A4616599
APN: 51456-1650-9
- 7219 Hamilton Rd Unit 452
- 7313 Emma Rd
- 7314 Hamilton Rd
- 4225 Overture Cir Unit 439
- 4235 Overture Cir Unit 444
- 7317 Emma Rd
- 4207 Overture Cir
- 7403 Hamilton Rd
- 3901 71st St W Unit 129
- 3901 71st St W Unit 100
- 3901 71st St W Unit 186
- 3901 71st St W Unit 98
- 3901 71st St W Unit 199
- 3901 71st St W Unit 210
- 3901 71st St W Unit 191
- 3901 71st St W Unit 209
- 4210 Overture Cir
- 7325 Skybird Rd Unit 399
- 4069 Overture Cir Unit 341
- 4007 Overture Cir Unit 310

