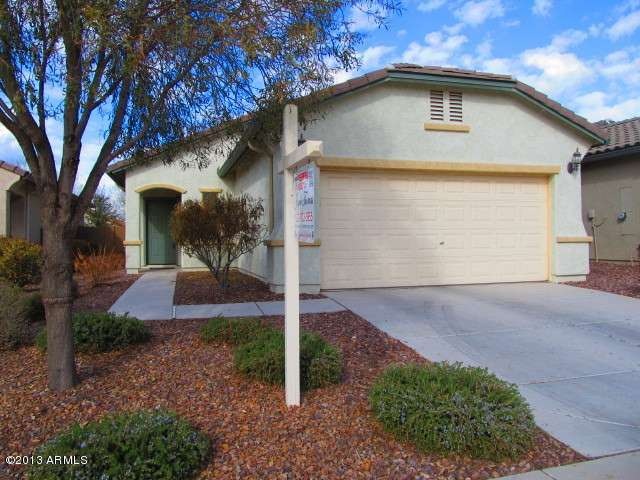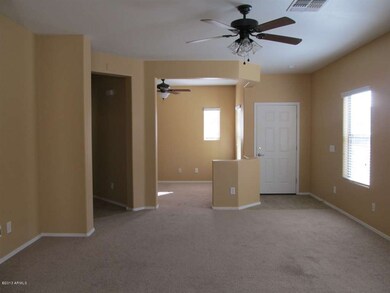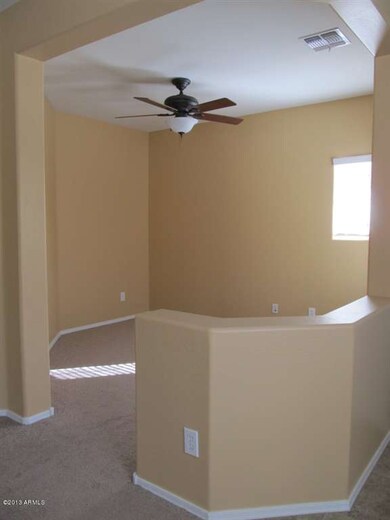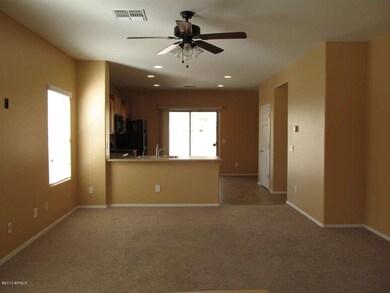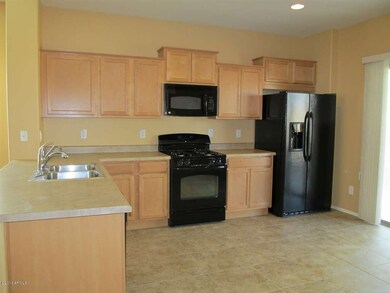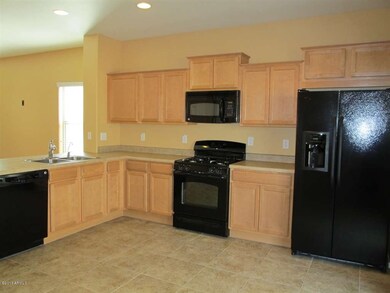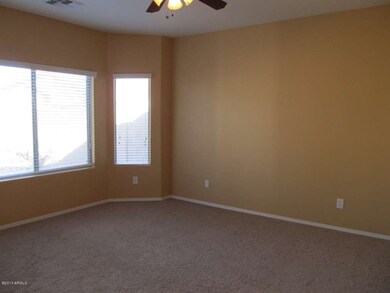
7236 W Pleasant Oak Way Florence, AZ 85132
Anthem at Merrill Ranch NeighborhoodEstimated Value: $265,000 - $297,000
Highlights
- Golf Course Community
- Clubhouse
- Tennis Courts
- Fitness Center
- Heated Community Pool
- Covered patio or porch
About This Home
As of April 2013JUST LIKE NEW! Fresh neutral paint and professionally cleaned! Ready for it's new owner! This popular Aspire floor plan boasts 2 bedrooms, 2 bathrooms, cozy den, great room, large kitchen and laundry room. The kitchen includes maple cabinets, all GE appliances and reverse osmosis. Washer and dryer are included with the sale. Upgrades include tile in all the wet areas and hallway, upgraded carpet, soft water system, reverse osmosis, ceiling fans, keyless remote entry and more! The home and carpet have been professionally cleaned, ready for move-in. Enjoy Anthem's amenities from workout facility, waterpark, tennis, playground, fishing pond, golf and more! Agent is related to owner.
Last Buyer's Agent
Bill Drummey
Infinity & Associates Real Estate License #SA532731000
Home Details
Home Type
- Single Family
Est. Annual Taxes
- $1,297
Year Built
- Built in 2008
Lot Details
- 4,792 Sq Ft Lot
- Desert faces the front and back of the property
- Block Wall Fence
- Front and Back Yard Sprinklers
- Sprinklers on Timer
Parking
- 2 Car Garage
- Garage Door Opener
Home Design
- Wood Frame Construction
- Tile Roof
- Stucco
Interior Spaces
- 1,250 Sq Ft Home
- 1-Story Property
- Ceiling height of 9 feet or more
- Ceiling Fan
- Double Pane Windows
- Low Emissivity Windows
Kitchen
- Eat-In Kitchen
- Built-In Microwave
- Dishwasher
Flooring
- Carpet
- Tile
Bedrooms and Bathrooms
- 2 Bedrooms
- Walk-In Closet
- Primary Bathroom is a Full Bathroom
- 2 Bathrooms
- Dual Vanity Sinks in Primary Bathroom
Laundry
- Laundry in unit
- Dryer
- Washer
Schools
- Anthem Elementary School - Florence
- Florence High Middle School
- Florence High School
Utilities
- Refrigerated Cooling System
- Heating System Uses Natural Gas
- Water Filtration System
- High Speed Internet
- Cable TV Available
Additional Features
- No Interior Steps
- Covered patio or porch
Listing and Financial Details
- Tax Lot 107
- Assessor Parcel Number 211-10-653
Community Details
Overview
- Property has a Home Owners Association
- Aam Association, Phone Number (602) 906-4940
- Built by DEL WEBB
- Anthem At Merrill Ranch Subdivision, Aspire Floorplan
Amenities
- Clubhouse
- Recreation Room
Recreation
- Golf Course Community
- Tennis Courts
- Community Playground
- Fitness Center
- Heated Community Pool
- Bike Trail
Ownership History
Purchase Details
Purchase Details
Home Financials for this Owner
Home Financials are based on the most recent Mortgage that was taken out on this home.Purchase Details
Home Financials for this Owner
Home Financials are based on the most recent Mortgage that was taken out on this home.Similar Homes in Florence, AZ
Home Values in the Area
Average Home Value in this Area
Purchase History
| Date | Buyer | Sale Price | Title Company |
|---|---|---|---|
| Tyson James Timothy | -- | None Listed On Document | |
| Tyson James Timothy | $115,000 | Driggs Title Agency Inc | |
| Thomas Matthew B | $119,990 | Sun Title Agency Co |
Mortgage History
| Date | Status | Borrower | Loan Amount |
|---|---|---|---|
| Previous Owner | Thomas Matthew B | $117,803 | |
| Previous Owner | Thomas Matthew B | $117,844 |
Property History
| Date | Event | Price | Change | Sq Ft Price |
|---|---|---|---|---|
| 04/12/2013 04/12/13 | Sold | $115,000 | -2.5% | $92 / Sq Ft |
| 04/01/2013 04/01/13 | Pending | -- | -- | -- |
| 03/18/2013 03/18/13 | Price Changed | $117,900 | -0.1% | $94 / Sq Ft |
| 02/28/2013 02/28/13 | Price Changed | $118,000 | -0.8% | $94 / Sq Ft |
| 02/21/2013 02/21/13 | Price Changed | $119,000 | -0.7% | $95 / Sq Ft |
| 02/01/2013 02/01/13 | Price Changed | $119,800 | -0.1% | $96 / Sq Ft |
| 01/28/2013 01/28/13 | For Sale | $119,900 | -- | $96 / Sq Ft |
Tax History Compared to Growth
Tax History
| Year | Tax Paid | Tax Assessment Tax Assessment Total Assessment is a certain percentage of the fair market value that is determined by local assessors to be the total taxable value of land and additions on the property. | Land | Improvement |
|---|---|---|---|---|
| 2025 | $2,106 | $22,275 | -- | -- |
| 2024 | $2,394 | $28,589 | -- | -- |
| 2023 | $2,153 | $18,607 | $958 | $17,649 |
| 2022 | $2,394 | $14,292 | $958 | $13,334 |
| 2021 | $2,185 | $13,283 | $0 | $0 |
| 2020 | $2,041 | $12,790 | $0 | $0 |
| 2019 | $2,024 | $12,110 | $0 | $0 |
| 2018 | $1,932 | $10,618 | $0 | $0 |
| 2017 | $1,532 | $10,599 | $0 | $0 |
| 2016 | $1,491 | $10,530 | $1,400 | $9,130 |
| 2014 | $1,607 | $7,556 | $1,200 | $6,356 |
Agents Affiliated with this Home
-
Joyce Thomas

Seller's Agent in 2013
Joyce Thomas
eXp Realty
(937) 623-9468
3 in this area
5 Total Sales
-

Buyer's Agent in 2013
Bill Drummey
Infinity & Associates Real Estate
Map
Source: Arizona Regional Multiple Listing Service (ARMLS)
MLS Number: 4881788
APN: 211-10-653
- 7291 W Sonoma Way
- 2389 N Pecos Dr
- 7089 W Pleasant Oak Ct
- 7490 W Sonoma Way
- 2223 N Potomac Ct
- 2222 N Pecos Ct
- 2276 N Hudson Dr
- 6962 W Sonoma Way
- 2303 N General Dr
- 7026 W Springfield Way
- 6865 W Sonoma Way
- 2664 N Smithsonian Ct Unit 21
- 7616 W Georgetown Way
- 2444 N Crestwood Dr
- 2316 N Crestwood Dr
- 7654 W Congressional Way Unit 21
- 6709 W Pleasant Oak Ct
- 6706 W Sonoma Way
- 6656 W Springfield Way
- 2658 N Coronado Dr
- 7236 W Pleasant Oak Way
- 7246 W Pleasant Oak Way
- 7224 W Pleasant Oak Way
- 7258 W Pleasant Oak Way
- 7214 W Pleasant Oak Way
- 7268 W Pleasant Oak Way
- 7235 W Sonoma Way
- 7245 W Sonoma Way
- 7223 W Sonoma Way
- 7202 W Pleasant Oak Way
- 7257 W Sonoma Way
- 7213 W Sonoma Way
- 7280 W Pleasant Oak Way
- 7237 W Pleasant Oak Way
- 7267 W Sonoma Way
- 7247 W Pleasant Oak Way
- 7225 W Pleasant Oak Way
- 7201 W Sonoma Way
- 7259 W Pleasant Oak Way
- 7215 W Pleasant Oak Way
