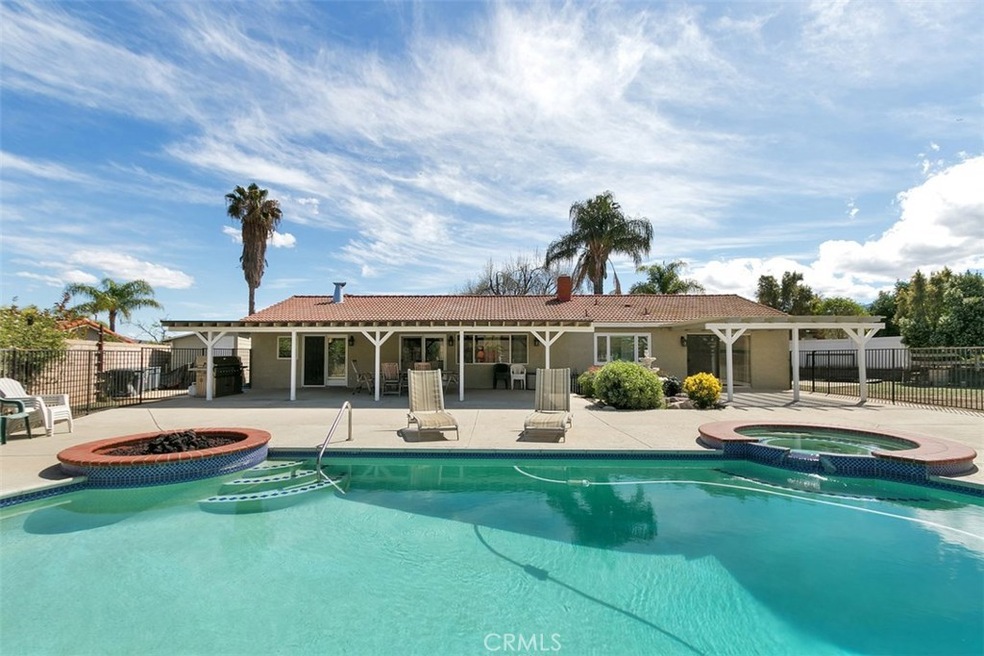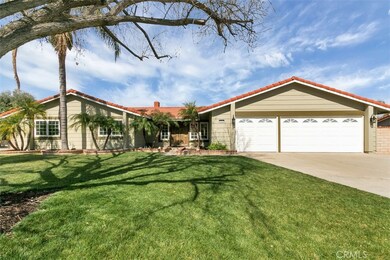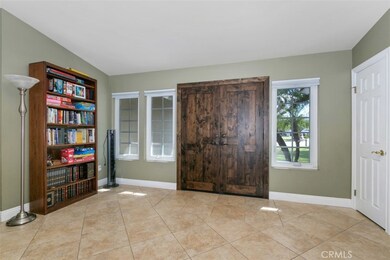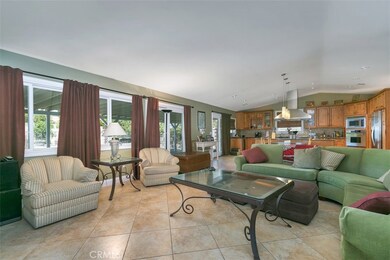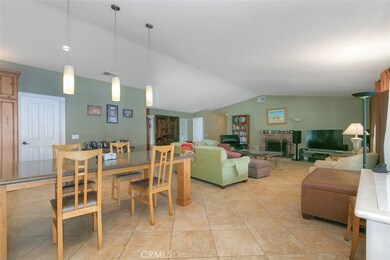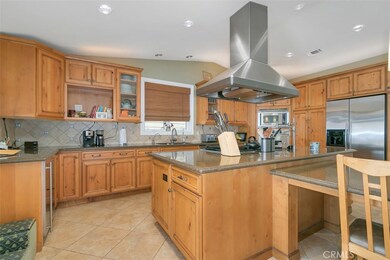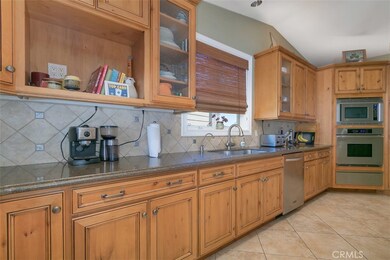
7237 Piute Creek Dr Corona, CA 92881
El Cerrito NeighborhoodEstimated Value: $863,000 - $905,000
Highlights
- Parking available for a boat
- Horse Property Unimproved
- Updated Kitchen
- El Cerrito Middle School Rated A-
- Filtered Pool
- Open Floorplan
About This Home
As of May 2020MAGNIFICENT HORSE PROPERTY POOL HOME sitting on more than 20,000 Sq.Ft. of breathtaking open air space in South Corona. Piute Creek Drive welcomes you to a beautiful ranch style country neighborhood leading to this TURNKEY HOME’s beautiful curb appeal. Inside, the home highlights an impressive open floor plan that will delight you with it's ultimate chef's kitchen fit for the gourmet cook in your family. The Great Room’s huge windows, high ceilings, and recessed lighting allow for maximum enjoyment, and gently directs your eye to the expansive backyard view. The backyard draws attention to endless entertainment possibilities with its enormous covered patio, pool, spa, and fire pit. A MUST SEE RARITY IN SOUTH CORONA!
https://drive.google.com/file/d/15dDLox85kgGFX3Losoj4ScoodpyGIU8B/view?usp=sharing
Last Agent to Sell the Property
First Team Real Estate License #01970652 Listed on: 03/23/2020

Home Details
Home Type
- Single Family
Est. Annual Taxes
- $7,450
Year Built
- Built in 1984
Lot Details
- 0.46 Acre Lot
- Southeast Facing Home
- Block Wall Fence
- Chain Link Fence
- Fence is in good condition
- Landscaped
- Level Lot
- Front Yard Sprinklers
- Lawn
- Back and Front Yard
- Density is up to 1 Unit/Acre
- Property is zoned R-A-20000
Parking
- 2 Car Attached Garage
- Front Facing Garage
- Two Garage Doors
- Garage Door Opener
- Driveway Up Slope From Street
- On-Street Parking
- Parking available for a boat
- RV Access or Parking
Home Design
- Patio Home
- Turnkey
- Slab Foundation
- Fire Rated Drywall
- Frame Construction
- Spanish Tile Roof
- Concrete Roof
- Wood Siding
- Lap Siding
- Partial Copper Plumbing
- HardiePlank Type
- Stucco
Interior Spaces
- 2,000 Sq Ft Home
- 1-Story Property
- Open Floorplan
- Ceiling Fan
- Recessed Lighting
- Wood Burning Fireplace
- Fireplace Features Masonry
- Gas Fireplace
- Double Pane Windows
- Custom Window Coverings
- Blinds
- Casement Windows
- Window Screens
- Double Door Entry
- Family Room with Fireplace
- Family Room Off Kitchen
- Center Hall
- Neighborhood Views
- Attic
Kitchen
- Updated Kitchen
- Open to Family Room
- Eat-In Kitchen
- Self-Cleaning Convection Oven
- Electric Oven
- Six Burner Stove
- Built-In Range
- Range Hood
- Warming Drawer
- Microwave
- Water Line To Refrigerator
- Dishwasher
- Kitchen Island
- Granite Countertops
- Pots and Pans Drawers
- Self-Closing Drawers
- Disposal
Flooring
- Bamboo
- Wood
- Laminate
- Tile
Bedrooms and Bathrooms
- 4 Main Level Bedrooms
- Walk-In Closet
- Remodeled Bathroom
- 2 Full Bathrooms
- Granite Bathroom Countertops
- Dual Vanity Sinks in Primary Bathroom
- Bathtub
- Multiple Shower Heads
- Exhaust Fan In Bathroom
Laundry
- Laundry Room
- Laundry in Garage
- Washer and Gas Dryer Hookup
Accessible Home Design
- Halls are 36 inches wide or more
- Doors swing in
- No Interior Steps
- Ramp on the main level
Pool
- Filtered Pool
- In Ground Pool
- Spa
- Fence Around Pool
- Pool Tile
- Diving Board
Outdoor Features
- Covered patio or porch
- Fire Pit
- Exterior Lighting
- Shed
- Rain Gutters
Location
- Property is near a park
- Suburban Location
Schools
- Wilson Elementary School
- Centennial High School
Horse Facilities and Amenities
- Horse Property Unimproved
Utilities
- Central Heating and Cooling System
- Heating System Uses Natural Gas
- Vented Exhaust Fan
- 220 Volts in Garage
- Gas Water Heater
- Septic Type Unknown
- Sewer Not Available
- Phone Available
- Cable TV Available
Community Details
- No Home Owners Association
Listing and Financial Details
- Tax Lot 13
- Tax Tract Number 138971
- Assessor Parcel Number 277301013
Ownership History
Purchase Details
Home Financials for this Owner
Home Financials are based on the most recent Mortgage that was taken out on this home.Purchase Details
Purchase Details
Home Financials for this Owner
Home Financials are based on the most recent Mortgage that was taken out on this home.Purchase Details
Home Financials for this Owner
Home Financials are based on the most recent Mortgage that was taken out on this home.Purchase Details
Home Financials for this Owner
Home Financials are based on the most recent Mortgage that was taken out on this home.Similar Homes in Corona, CA
Home Values in the Area
Average Home Value in this Area
Purchase History
| Date | Buyer | Sale Price | Title Company |
|---|---|---|---|
| The Department Of Veterans Affairs Of Th | -- | Western Resources Title | |
| Nerhus Mark R | -- | None Available | |
| Nerhus Mark R | -- | Gateway Title Company | |
| Nerhus Mark R | $235,000 | First American Title Co |
Mortgage History
| Date | Status | Borrower | Loan Amount |
|---|---|---|---|
| Open | Etheridge Sean A | $742,130 | |
| Closed | Etheridge Sean A | $591,000 | |
| Previous Owner | Nerhus Mark R | $317,700 | |
| Previous Owner | Nerhus Mark R | $316,177 | |
| Previous Owner | Nerhus Mark R | $176,194 | |
| Previous Owner | Nerhus Mark R | $150,000 | |
| Previous Owner | Nerhus Mark R | $215,000 | |
| Previous Owner | Nerhus Mark R | $27,250 | |
| Previous Owner | Nerhus Mark R | $164,500 | |
| Closed | Nerhus Mark R | $35,250 |
Property History
| Date | Event | Price | Change | Sq Ft Price |
|---|---|---|---|---|
| 05/08/2020 05/08/20 | Sold | $595,000 | -0.8% | $298 / Sq Ft |
| 03/30/2020 03/30/20 | Pending | -- | -- | -- |
| 03/25/2020 03/25/20 | For Sale | $599,888 | +0.8% | $300 / Sq Ft |
| 03/23/2020 03/23/20 | Off Market | $595,000 | -- | -- |
Tax History Compared to Growth
Tax History
| Year | Tax Paid | Tax Assessment Tax Assessment Total Assessment is a certain percentage of the fair market value that is determined by local assessors to be the total taxable value of land and additions on the property. | Land | Improvement |
|---|---|---|---|---|
| 2023 | $7,450 | $656,983 | $115,628 | $541,355 |
| 2022 | $7,228 | $644,102 | $113,361 | $530,741 |
| 2021 | $7,147 | $631,474 | $111,139 | $520,335 |
| 2020 | $3,778 | $330,237 | $91,335 | $238,902 |
| 2019 | $3,692 | $323,763 | $89,545 | $234,218 |
| 2018 | $3,611 | $317,416 | $87,791 | $229,625 |
| 2017 | $3,524 | $311,193 | $86,070 | $225,123 |
| 2016 | $3,491 | $305,092 | $84,383 | $220,709 |
| 2015 | $3,416 | $300,511 | $83,116 | $217,395 |
| 2014 | $3,292 | $294,627 | $81,489 | $213,138 |
Agents Affiliated with this Home
-
Teresa Hurtado
T
Seller's Agent in 2020
Teresa Hurtado
First Team Real Estate
(562) 652-3509
1 in this area
7 Total Sales
-
Tony Thy Chan

Buyer's Agent in 2020
Tony Thy Chan
Seal Real Estate
(562) 212-5936
12 Total Sales
Map
Source: California Regional Multiple Listing Service (CRMLS)
MLS Number: IG20060843
APN: 277-301-013
- 7230 Sarsaparilla Dr
- 19210 Diplomat Ave
- 2851 Menorca Cir
- 1600 Heartland Way
- 2952 Villa Catalonia Ct
- 0 Newton St
- 19090 Quebec Ave
- 7800 View Ln
- 20015 Winton St
- 19217 Ferrer Ave
- 19729 Arcadia St
- 19660 Arcadia St
- 8008 Santa Rita St
- 20140 Kayne St
- 1173 Conestoga St
- 3359 Willow Park Cir
- 20154 State St
- 7160 Bel Air St
- 20163 Corona St
- 3321 Horizon St
- 7237 Piute Creek Dr
- 7231 Piute Creek Dr
- 7243 Piute Creek Dr
- 19232 State St
- 19260 State St
- 7236 Piute Creek Dr
- 7225 Piute Creek Dr
- 7249 Piute Creek Dr
- 7248 Piute Creek Dr
- 19141 Box Canyon Rd
- 7219 Piute Creek Dr
- 19178 State St
- 7255 Piute Creek Dr
- 7256 Piute Creek Dr
- 7310 Gingersnap Dr
- 7320 Gingersnap Dr
- 19150 State St
- 7330 Gingersnap Dr
- 2308 State St
- 7213 Piute Creek Dr
