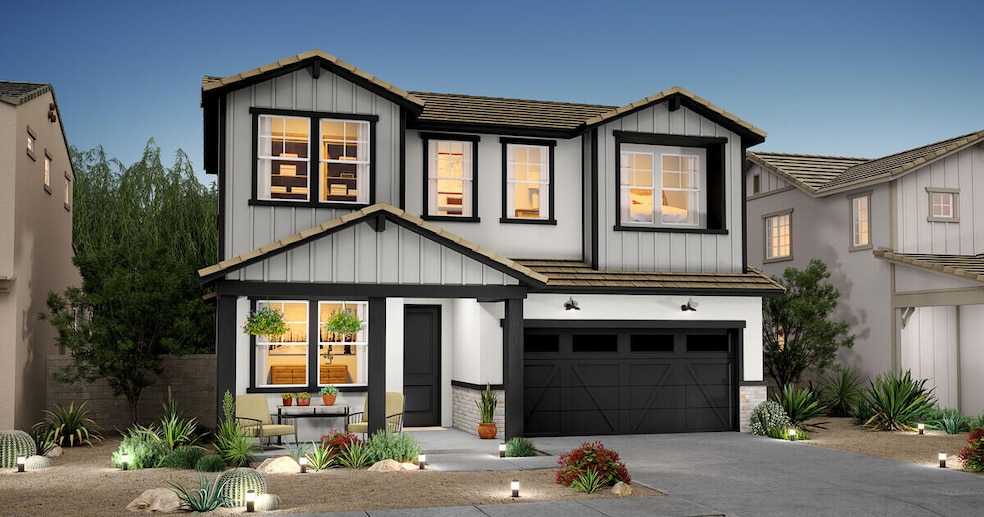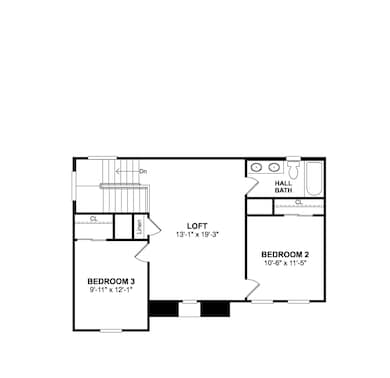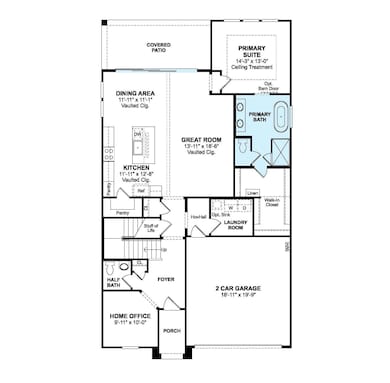
Estimated payment $3,896/month
Highlights
- New Construction
- Open Floorplan
- Secondary bathroom tub or shower combo
- Gated Community
- Farmhouse Style Home
- Loft
About This Home
Welcome to the Evora plan, where modern elegance meets everyday comfort. This thoughtfully designed home features 3 spacious bedrooms, 2.5 bathrooms, a dedicated home office, and an inviting loft, offering the perfect balance of functionality and style for today's lifestyle. The heart of the home is a Loft-inspired kitchen, showcasing sleek white cabinetry with Satin Nickel hardware, stunning Iced White Quartz countertops, and a seamless flow into the expansive great room a versatile space ideal for both entertaining and relaxation. Just beyond, a generously sized covered patio invites you to enjoy effortless indoor-outdoor living. Downstairs, the Primary Suite is a true retreat, featuring a resort-style bath complete with a freestanding soaking tub, dual sinks, and a walk-in shower your personal sanctuary at the end of the day. Upstairs, a spacious loft provides flexible space for a second living area, media room, or playroom, while two additional bedrooms offer privacy and comfort for family and guests. From its sophisticated finishes to its intelligent layout, every detail of the Evora plan is crafted for the way you live. ***Prices subject to change, photos may be of a model home or virtually staged, actual home will vary.
Home Details
Home Type
- Single Family
Year Built
- Built in 2024 | New Construction
Lot Details
- 5,227 Sq Ft Lot
- Home has North and South Exposure
- Fenced
- Level Lot
- Drip System Landscaping
- Sprinkler System
HOA Fees
- $125 Monthly HOA Fees
Home Design
- Farmhouse Style Home
- Slab Foundation
- Tile Roof
- Siding
- Stucco Exterior
Interior Spaces
- 2,224 Sq Ft Home
- 2-Story Property
- Open Floorplan
- Recessed Lighting
- Double Pane Windows
- Great Room
- Dining Area
- Den
- Loft
- Fire and Smoke Detector
- Laundry Room
Kitchen
- Walk-In Pantry
- Gas Oven
- Gas Cooktop
- Microwave
- Dishwasher
- Kitchen Island
- Quartz Countertops
- Disposal
Flooring
- Carpet
- Tile
- Vinyl
Bedrooms and Bathrooms
- 3 Bedrooms
- Powder Room
- Low Flow Toliet
- Secondary bathroom tub or shower combo
- Shower Only in Secondary Bathroom
Parking
- 2 Car Attached Garage
- Garage Door Opener
- Driveway
Outdoor Features
- Covered patio or porch
Schools
- Desert Ridge Middle School
- Shadow Hills High School
Utilities
- Central Heating and Cooling System
- 220 Volts in Kitchen
- Property is located within a water district
- Tankless Water Heater
Listing and Financial Details
- Special Tax Authority
Community Details
Overview
- Built by K. Hovnanian Homes
- Terra Lago Subdivision, Evora Lot 8 Floorplan
- Planned Unit Development
Security
- Gated Community
Map
Home Values in the Area
Average Home Value in this Area
Property History
| Date | Event | Price | Change | Sq Ft Price |
|---|---|---|---|---|
| 05/28/2025 05/28/25 | For Sale | $597,990 | -- | $269 / Sq Ft |
Similar Homes in Indio, CA
Source: California Desert Association of REALTORS®
MLS Number: 219130703
- 42423 Lamporo Way
- 42397 Lamporo Way
- 84504 Malora Ct
- 42417 Lamporo Way
- 42417 Lamporo Way
- 42417 Lamporo Way
- 42417 Lamporo Way
- 42401 Lamporo Way
- 72397 Lamporo Way
- 84454 Malora Ct
- 84456 Malora Ct
- 84452 Malora Ct
- 84060 Colibri Ct
- 84151 Novello Dr
- 84020 Colibri Ct
- 83930 Bridges Ct
- 42749 Della Place
- 84250 Novello Dr
- 84105 Tramonto Way
- 83822 Collection Dr


