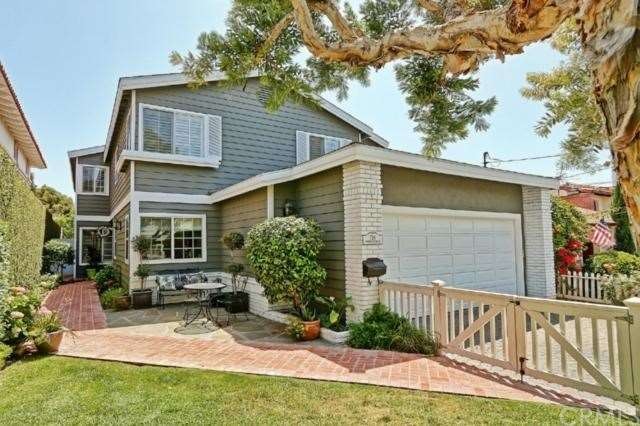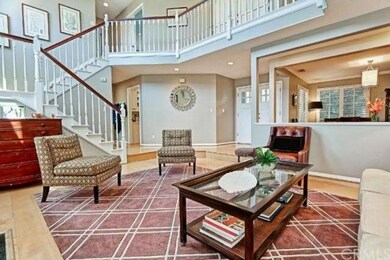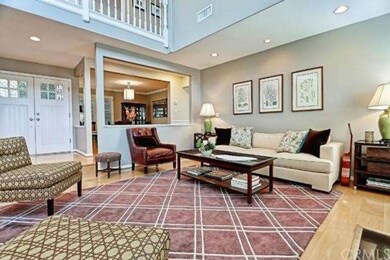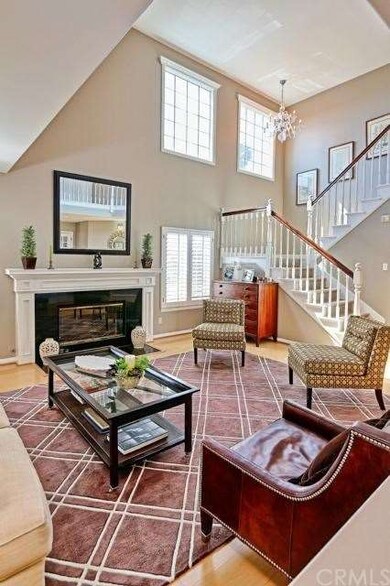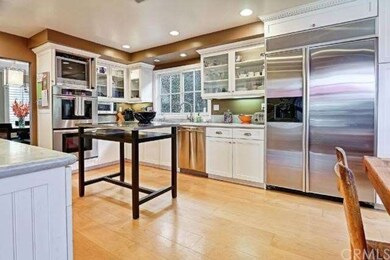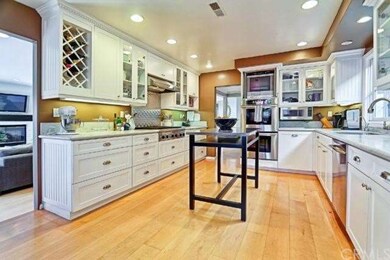
724 26th St Manhattan Beach, CA 90266
Estimated Value: $3,989,297 - $5,531,000
Highlights
- Multi-Level Bedroom
- Cathedral Ceiling
- Main Floor Bedroom
- Grand View Elementary School Rated A
- Wood Flooring
- Granite Countertops
About This Home
As of June 2014Nestled in the pastoral Tree Section, this elegant 3,400 sf (btv) family home has 4 bedrooms, 3 baths, a large office that could be used as a 5th bedroom, plus a huge, private back yard w/patio that’s perfect for the kids & entertaining! As you enter the home, soaring cathedral ceilings & a stately fireplace draw you into the large, light-filled formal living room & beautiful formal dining room. Gleaming Carrera marble counters, stainless appliances, custom cabinetry & built-in breakfast nook grace the enormous, light-filled kitchen. The kitchen opens to a bright, charming family room with fireplace, built-ins, wainscoting, and lovely French doors that open to the sunny backyard. This floor also features a stylish full bath and cheerful office/den with impressive built-ins. Upstairs, each spacious bedroom features crown molding and recessed lighting, while the laundry room is a bright, efficient space. Double sinks make the large hallway bathroom ideal for sharing. But the true jewel of the second floor is the peaceful master suite, with its vaulted ceilings, private balcony overlooking the backyard, walk-in closet, and huge master bath with double sinks, shower and soaking tub. Don’t miss the opportunity to make this stunning house your home!
Last Agent to Sell the Property
eXp Realty of California Inc License #01198999 Listed on: 05/08/2014

Home Details
Home Type
- Single Family
Est. Annual Taxes
- $36,368
Year Built
- Built in 1986
Lot Details
- 5,122 Sq Ft Lot
- Landscaped
- Lawn
- Back and Front Yard
Parking
- 2 Car Direct Access Garage
- Parking Available
- Driveway
Home Design
- Composition Roof
Interior Spaces
- 3,400 Sq Ft Home
- 2-Story Property
- Wired For Data
- Built-In Features
- Crown Molding
- Cathedral Ceiling
- Ceiling Fan
- Recessed Lighting
- Double Door Entry
- French Doors
- Sliding Doors
- Family Room with Fireplace
- Living Room with Fireplace
- Dining Room
- Home Office
- Storage
- Laundry Room
Kitchen
- Breakfast Area or Nook
- Double Oven
- Gas Oven
- Six Burner Stove
- Built-In Range
- Range Hood
- Freezer
- Dishwasher
- Granite Countertops
- Tile Countertops
- Disposal
Flooring
- Wood
- Carpet
Bedrooms and Bathrooms
- 5 Bedrooms
- Main Floor Bedroom
- Multi-Level Bedroom
- Walk-In Closet
- 3 Full Bathrooms
Outdoor Features
- Balcony
- Brick Porch or Patio
Additional Features
- Suburban Location
- Forced Air Heating System
Community Details
- No Home Owners Association
Listing and Financial Details
- Legal Lot and Block 7 / 83
- Tax Tract Number 2474
- Assessor Parcel Number 4174020007
Ownership History
Purchase Details
Purchase Details
Home Financials for this Owner
Home Financials are based on the most recent Mortgage that was taken out on this home.Purchase Details
Home Financials for this Owner
Home Financials are based on the most recent Mortgage that was taken out on this home.Purchase Details
Home Financials for this Owner
Home Financials are based on the most recent Mortgage that was taken out on this home.Purchase Details
Home Financials for this Owner
Home Financials are based on the most recent Mortgage that was taken out on this home.Purchase Details
Home Financials for this Owner
Home Financials are based on the most recent Mortgage that was taken out on this home.Similar Homes in Manhattan Beach, CA
Home Values in the Area
Average Home Value in this Area
Purchase History
| Date | Buyer | Sale Price | Title Company |
|---|---|---|---|
| Dieter Douglas | -- | None Available | |
| Dieter Douglas | $2,650,000 | Lawyers Title | |
| Chandler Mary J | -- | Accommodation | |
| Chandler Mary J | -- | Fidelity National Title Co | |
| Tetreault Thomas W | -- | None Available | |
| Tetreault Thomas W | $1,030,000 | Equity Title |
Mortgage History
| Date | Status | Borrower | Loan Amount |
|---|---|---|---|
| Open | Dieter Family Trust | $3,000,000 | |
| Closed | Dieter Douglas | $300,000 | |
| Closed | Dieter Douglas | $1,985,000 | |
| Closed | Dieter Douglas | $1,960,000 | |
| Closed | Dieter Douglas | $1,991,400 | |
| Closed | Dieter Douglas | $1,987,500 | |
| Previous Owner | Chandler Mary J | $625,000 | |
| Previous Owner | Chandler Mary J | $640,000 | |
| Previous Owner | Tetreault Thomas W | $250,000 | |
| Previous Owner | Tetreault Thomas W | $168,000 | |
| Previous Owner | Tetreault Thomas W | $209,000 | |
| Previous Owner | Tetreault Thomas W | $699,500 | |
| Previous Owner | Tetreault Thomas W | $700,000 | |
| Previous Owner | Tetreault Thomas W | $100,000 | |
| Previous Owner | Tetreault Thomas W | $50,000 | |
| Previous Owner | Tetreault Thomas W | $721,000 | |
| Previous Owner | Davis Richard E | $150,000 |
Property History
| Date | Event | Price | Change | Sq Ft Price |
|---|---|---|---|---|
| 06/17/2014 06/17/14 | Sold | $2,650,000 | +1.9% | $779 / Sq Ft |
| 05/08/2014 05/08/14 | For Sale | $2,600,000 | -- | $765 / Sq Ft |
Tax History Compared to Growth
Tax History
| Year | Tax Paid | Tax Assessment Tax Assessment Total Assessment is a certain percentage of the fair market value that is determined by local assessors to be the total taxable value of land and additions on the property. | Land | Improvement |
|---|---|---|---|---|
| 2024 | $36,368 | $3,184,829 | $2,229,383 | $955,446 |
| 2023 | $35,414 | $3,122,382 | $2,185,670 | $936,712 |
| 2022 | $34,800 | $3,061,160 | $2,142,814 | $918,346 |
| 2021 | $34,163 | $3,001,139 | $2,100,799 | $900,340 |
| 2019 | $33,242 | $2,912,126 | $2,038,489 | $873,637 |
| 2018 | $32,581 | $2,855,026 | $1,998,519 | $856,507 |
| 2016 | $30,392 | $2,744,164 | $1,920,915 | $823,249 |
| 2015 | $29,761 | $2,702,946 | $1,892,062 | $810,884 |
| 2014 | $14,136 | $1,266,086 | $911,584 | $354,502 |
Agents Affiliated with this Home
-
David Caskey

Seller's Agent in 2014
David Caskey
eXp Realty of California Inc
(310) 200-1960
123 in this area
353 Total Sales
-
Tara Rodgers
T
Buyer's Agent in 2014
Tara Rodgers
Compass
Map
Source: California Regional Multiple Listing Service (CRMLS)
MLS Number: SB14095259
APN: 4174-020-007
- 2104 Flournoy Rd
- 628 29th St
- 755 31st St
- 534 Marine Ave
- 0 N Memphis St
- 2412 John St
- 1801 Laurel Ave
- 515 Marine Ave
- 520 21st St
- 2416 Palm Ave
- 591 31st St
- 2501 N Poinsettia Ave
- 3308 Pacific Ave
- 2917 N Poinsettia Ave
- 3405 Pacific Ave
- 2600 N Poinsettia Ave
- 737 35th St
- 1800 John St
- 437 23rd St Unit 2
- 641 35th St
