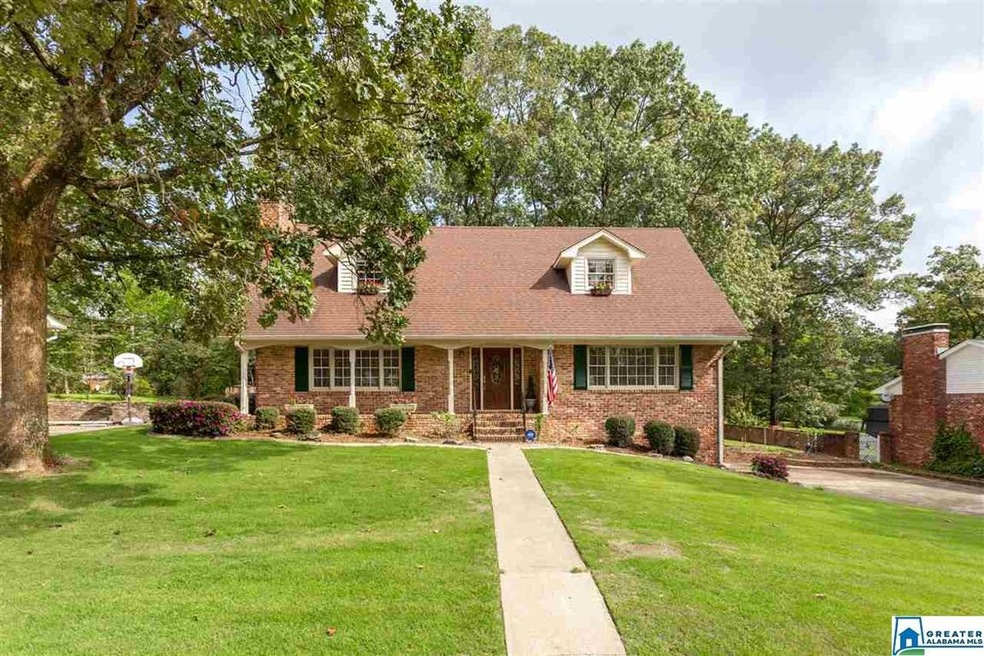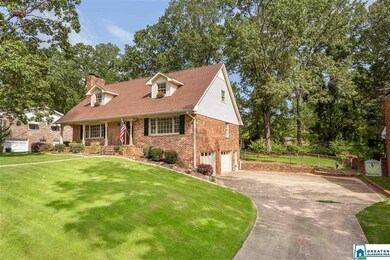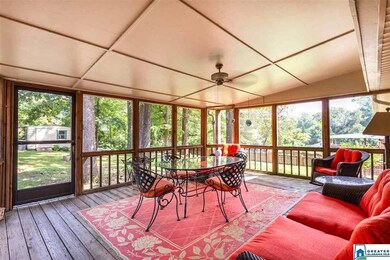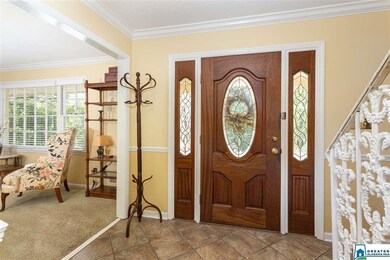
724 Crest Ave Birmingham, AL 35206
Roebuck Springs NeighborhoodEstimated Value: $239,000 - $309,000
Highlights
- Golf Course Community
- Great Room with Fireplace
- Attic
- Covered Deck
- Wood Flooring
- Solid Surface Countertops
About This Home
As of October 2020AMAZING FAMILY HOME IN ROEBUCK SPRINGS AREA. Maybe 2 miles if, from the INTERSTATE, 15 MINS from Downtown Bham, 8 mins from Shuttlesworth Airport! | This home offers OVER 3,000 SQFT. on a 3rd of an ACER. 2 Car Garage, Fenced-in Backyard, Screened-in Back-porch - 4 Bedrooms | 2 Baths - Finished Basement with Fireplace and Wet-bar! Unfinished: 2 Car Garage, Laundry, and TONS OF STORAGE!! MAIN-LIVING: Hardwoods throughout the ~DEN w/Fire Place, Entrance, Formal Dining Room.** Also, there is a Formal Living Room (or in today's world, possible office space!! Full Bathroom located on the main level ~ WITH ACCESS to a Guest Bedroom! Kitchen offers UPDATES OF: White Cabinets, NEW HARDWARE, ALL !!STAINLESS APPLIANCES REMAIN!! SOLID COUNTER-TOPS! Just out the KITCHEN DOOR, SCREENED-IN PORCH! Just in time for Foot-ball Season! Which leads out to a FLAT LOT on a BEAUTIFUL ST. AND ONLY A BLOCK, from W.J. Christian School! VERY UP & COMING AREA!!
Last Agent to Sell the Property
Alan Boshell
ERA King Real Estate - Birmingham License #108830 Listed on: 09/03/2020

Home Details
Home Type
- Single Family
Est. Annual Taxes
- $1,148
Year Built
- Built in 1966
Lot Details
- 0.37 Acre Lot
- Fenced Yard
- Interior Lot
- Few Trees
Parking
- 2 Car Garage
- Basement Garage
- Side Facing Garage
- Driveway
Home Design
- Four Sided Brick Exterior Elevation
Interior Spaces
- 2-Story Property
- Wet Bar
- Crown Molding
- Whole House Fan
- Ceiling Fan
- Recessed Lighting
- Brick Fireplace
- Gas Fireplace
- Window Treatments
- Great Room with Fireplace
- 2 Fireplaces
- Dining Room
- Den with Fireplace
- Utility Room in Garage
- Keeping Room
- Home Security System
- Attic
Kitchen
- Electric Oven
- Electric Cooktop
- Dishwasher
- Kitchen Island
- Solid Surface Countertops
Flooring
- Wood
- Carpet
- Tile
Bedrooms and Bathrooms
- 4 Bedrooms
- Primary Bedroom Upstairs
- 2 Full Bathrooms
- Bathtub and Shower Combination in Primary Bathroom
- Linen Closet In Bathroom
Laundry
- Laundry Room
- Laundry in Garage
- Washer and Electric Dryer Hookup
Basement
- Basement Fills Entire Space Under The House
- Laundry in Basement
- Stubbed For A Bathroom
Eco-Friendly Details
- ENERGY STAR/CFL/LED Lights
Outdoor Features
- Covered Deck
- Screened Deck
Utilities
- Central Heating and Cooling System
- Electric Water Heater
Listing and Financial Details
- Assessor Parcel Number 24-00-06-3-005-009.000
Community Details
Overview
- Roebuck Springs Historica Association
Recreation
- Golf Course Community
- Community Playground
- Park
Ownership History
Purchase Details
Home Financials for this Owner
Home Financials are based on the most recent Mortgage that was taken out on this home.Similar Homes in the area
Home Values in the Area
Average Home Value in this Area
Purchase History
| Date | Buyer | Sale Price | Title Company |
|---|---|---|---|
| Rice Christopher | $229,900 | -- |
Mortgage History
| Date | Status | Borrower | Loan Amount |
|---|---|---|---|
| Open | Rice Christopher | $233,414 | |
| Previous Owner | Edwards Claude Lenwood | $139,000 | |
| Previous Owner | Edwards C Lenwood | $21,718 | |
| Previous Owner | Edwards C Lenwood | $75,000 | |
| Previous Owner | Edwards C Lenwood | $50,300 |
Property History
| Date | Event | Price | Change | Sq Ft Price |
|---|---|---|---|---|
| 10/30/2020 10/30/20 | Sold | $229,900 | 0.0% | $78 / Sq Ft |
| 09/18/2020 09/18/20 | Pending | -- | -- | -- |
| 09/12/2020 09/12/20 | Price Changed | $229,900 | -6.2% | $78 / Sq Ft |
| 09/03/2020 09/03/20 | For Sale | $245,000 | -- | $84 / Sq Ft |
Tax History Compared to Growth
Tax History
| Year | Tax Paid | Tax Assessment Tax Assessment Total Assessment is a certain percentage of the fair market value that is determined by local assessors to be the total taxable value of land and additions on the property. | Land | Improvement |
|---|---|---|---|---|
| 2024 | $1,818 | $25,080 | -- | -- |
| 2022 | $3,409 | $23,510 | $2,400 | $21,110 |
| 2021 | $0 | $18,400 | $2,400 | $16,000 |
| 2020 | $0 | $18,530 | $2,400 | $16,130 |
| 2019 | $0 | $15,520 | $0 | $0 |
| 2018 | $0 | $15,840 | $0 | $0 |
| 2017 | $1,148 | $15,840 | $0 | $0 |
| 2016 | $1,138 | $15,700 | $0 | $0 |
| 2015 | $1,138 | $15,700 | $0 | $0 |
| 2014 | $1,055 | $15,180 | $0 | $0 |
| 2013 | $1,055 | $15,180 | $0 | $0 |
Agents Affiliated with this Home
-

Seller's Agent in 2020
Alan Boshell
ERA King Real Estate - Birmingham
(205) 269-1507
-
Chatman Hill

Buyer's Agent in 2020
Chatman Hill
Keller Williams Realty Vestavia
(256) 504-1469
1 in this area
72 Total Sales
Map
Source: Greater Alabama MLS
MLS Number: 893405
APN: 24-00-06-3-005-009.000
- 732 Highland Ave
- 837 Elm St
- 600 Barclay Ln
- 520 Valley Dr
- 841 Hickory St
- 512 Roebuck Forest Dr Unit 1
- 520 Roebuck Forest Dr
- 601 Lisa Ln
- 633 Chestnut St
- 609 Yellowstone Dr
- 824 Covington Ave
- 713 Sundale Dr
- 686 Ridge Top Cir
- 528 Elm St
- 701 Roebuck Forest Dr
- 709 Rebecca Rd
- 520 Hickory St
- 541 Maple St Unit 11-A
- 528 Cedar St
- 429 Hickory St






