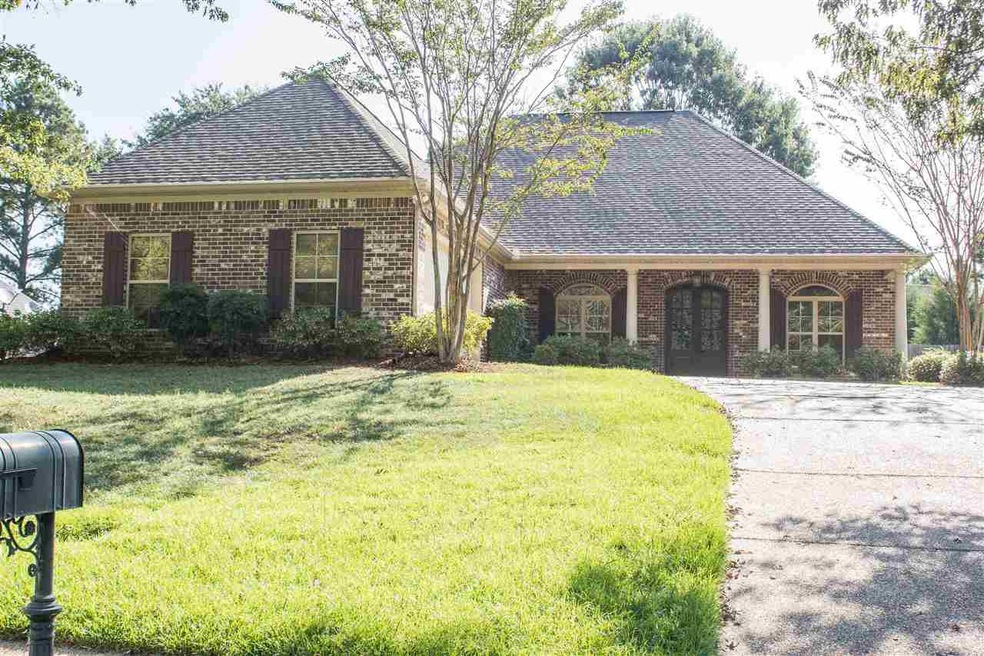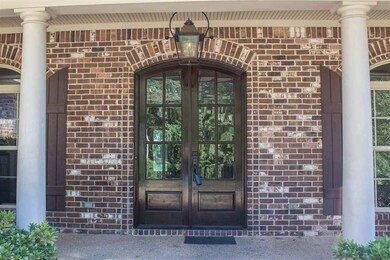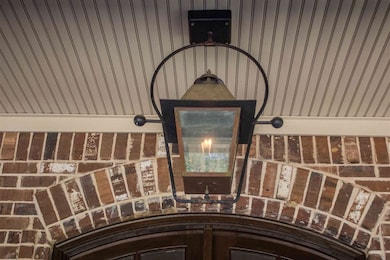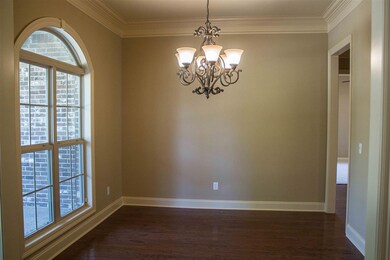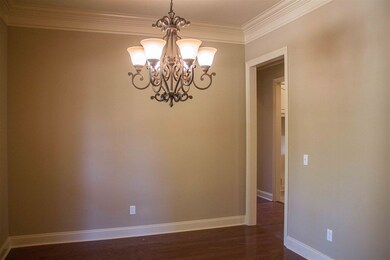
Estimated Value: $286,000 - $307,749
Highlights
- Multiple Fireplaces
- High Ceiling
- Double Vanity
- Acadian Style Architecture
- 2 Car Attached Garage
- Walk-In Closet
About This Home
As of December 2016This beautiful move-in-ready 4/3 features a great plan. Two bedrooms and full bath on one side. Large master with beautiful bath. 4th bedroom with a bath can definitely be used as a Mother in law suite. Kitchen has granite tile counter tops with detailed cabinets. Crown molding throughout and much more. Call your Realtor today for a private viewing.
Last Agent to Sell the Property
Maselle & Associates Inc License #S44461 Listed on: 08/30/2016
Home Details
Home Type
- Single Family
Est. Annual Taxes
- $4,686
Year Built
- Built in 2006
Lot Details
- Wood Fence
- Back Yard Fenced
Parking
- 2 Car Attached Garage
- Garage Door Opener
Home Design
- Acadian Style Architecture
- Brick Exterior Construction
- Brick Foundation
- Slab Foundation
- Architectural Shingle Roof
Interior Spaces
- 2,243 Sq Ft Home
- 1-Story Property
- High Ceiling
- Ceiling Fan
- Multiple Fireplaces
- Insulated Windows
- Entrance Foyer
- Storage
- Home Security System
Kitchen
- Electric Oven
- Electric Cooktop
- Microwave
- Dishwasher
- Disposal
Flooring
- Carpet
- Tile
Bedrooms and Bathrooms
- 4 Bedrooms
- Walk-In Closet
- 3 Full Bathrooms
- Double Vanity
Outdoor Features
- Patio
Schools
- Gary Road Elementary School
- Byram Middle School
- Terry High School
Utilities
- Central Heating and Cooling System
- Heating System Uses Natural Gas
- Hot Water Heating System
- Electric Water Heater
Community Details
- Barrington Subdivision
Ownership History
Purchase Details
Home Financials for this Owner
Home Financials are based on the most recent Mortgage that was taken out on this home.Purchase Details
Similar Homes in Byram, MS
Home Values in the Area
Average Home Value in this Area
Purchase History
| Date | Buyer | Sale Price | Title Company |
|---|---|---|---|
| Clark Jeremy P | $213,560 | -- | |
| Clark Jeremy P | -- | -- |
Property History
| Date | Event | Price | Change | Sq Ft Price |
|---|---|---|---|---|
| 12/29/2016 12/29/16 | Sold | -- | -- | -- |
| 12/19/2016 12/19/16 | Pending | -- | -- | -- |
| 08/30/2016 08/30/16 | For Sale | $225,000 | -- | $100 / Sq Ft |
Tax History Compared to Growth
Tax History
| Year | Tax Paid | Tax Assessment Tax Assessment Total Assessment is a certain percentage of the fair market value that is determined by local assessors to be the total taxable value of land and additions on the property. | Land | Improvement |
|---|---|---|---|---|
| 2024 | $3,094 | $21,694 | $3,000 | $18,694 |
| 2023 | $3,094 | $21,694 | $3,000 | $18,694 |
| 2022 | $3,337 | $21,694 | $3,000 | $18,694 |
| 2021 | $2,994 | $21,694 | $3,000 | $18,694 |
| 2020 | $2,899 | $21,349 | $3,000 | $18,349 |
| 2019 | $2,883 | $21,349 | $3,000 | $18,349 |
| 2018 | $2,883 | $21,349 | $3,000 | $18,349 |
| 2017 | $4,687 | $21,349 | $3,000 | $18,349 |
| 2016 | $4,687 | $32,024 | $4,500 | $27,524 |
| 2015 | $4,600 | $31,433 | $4,500 | $26,933 |
| 2014 | $4,536 | $31,433 | $4,500 | $26,933 |
Agents Affiliated with this Home
-
Lashanda Alexander

Seller's Agent in 2016
Lashanda Alexander
Maselle & Associates Inc
(601) 316-5179
6 in this area
80 Total Sales
-
Patricia Dean-Wilson
P
Buyer's Agent in 2016
Patricia Dean-Wilson
PDW Realty, LLC
(601) 720-8135
3 Total Sales
Map
Source: MLS United
MLS Number: 1289730
APN: 4854-0409-176
- 176 Raulston Dr
- 308 Barrington Cove
- 216 Raulston Dr
- 212 Raulston Dr
- 208 Raulston Dr
- 204 Raulston Dr
- 1460 Marwood Rd
- 104 Raulston Dr
- 120 Gun Hill Cove
- 6655 S Siwell Rd
- 0000 Henderson Rd
- 0 S Siwell Rd Unit 4088750
- 810 Meadow Way Cove
- 2120 Crossbridge Blvd
- 706 Meadow View Cove
- 603 Meadow Dr
- 0 Crossbridge Blvd Unit 4097429
- 00 Crossbridge Blvd
- 733 Forest Woods Dr
- 943 Woodlee Dr
- 724 Creston Dr
- 728 Creston Dr
- 101 Ashton Ct
- 621 Lexington Cove
- 625 Lexington Cove
- 105 Ashton Ct
- 541 Wellington Dr
- 537 Wellington Dr
- 108 Ashton Ct
- 628 Lexington Cove
- 617 Lexington Cove
- 753 Creston Dr
- 733 Creston Dr
- 104 Ashton Ct
- 716 Creston Dr
- 716 Creston Dr Unit 1
- 533 Wellington Dr
- 613 Lexington Cove
- 624 Lexington Cove
- 757 Creston Dr
