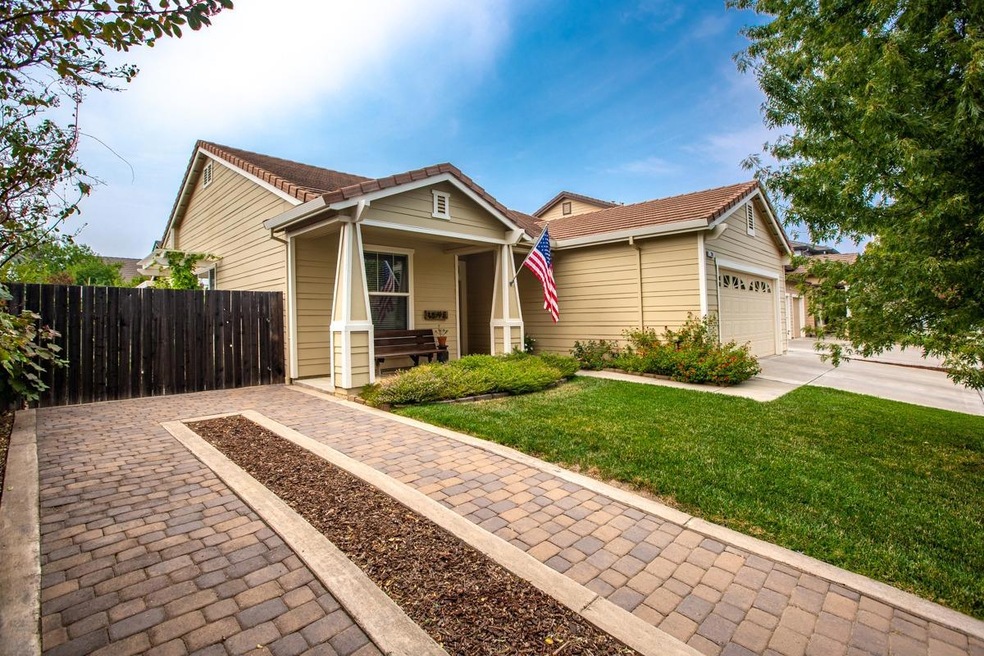
724 Lupine Way Winters, CA 95694
Estimated Value: $595,000 - $644,000
Highlights
- Cathedral Ceiling
- Covered patio or porch
- Bathtub with Shower
- Granite Countertops
- Family Room Off Kitchen
- Tile Flooring
About This Home
As of November 2020Super cute 3 bedroom 2 bath home located in the charming town of Winters! Hard to find single story with many updates including new kitchen appliances and countertops.Vaulted ceilings in the main living areas and master bedroom make the home feel open and spacious.Beautifully landscaped yards with patio cover and citrus trees. Room for RV parking.Don't forget to check out the custom cabinets in the garage too! This one won't last long, schedule your showing today!
Last Agent to Sell the Property
Intero Real Estate Services License #00827314 Listed on: 10/09/2020

Last Buyer's Agent
Intero Real Estate Services License #00827314 Listed on: 10/09/2020

Home Details
Home Type
- Single Family
Est. Annual Taxes
- $6,552
Year Built
- Built in 2002
Lot Details
- 6,534 Sq Ft Lot
- Wood Fence
- Sprinkler System
Parking
- 2 Car Garage
- Front Facing Garage
- Garage Door Opener
Home Design
- Slab Foundation
- Tile Roof
- Cement Siding
Interior Spaces
- 1,640 Sq Ft Home
- 1-Story Property
- Cathedral Ceiling
- Ceiling Fan
- Electric Fireplace
- Family Room Off Kitchen
- Combination Dining and Living Room
Kitchen
- Free-Standing Gas Oven
- Free-Standing Gas Range
- Microwave
- Ice Maker
- Dishwasher
- Granite Countertops
Flooring
- Carpet
- Laminate
- Tile
Bedrooms and Bathrooms
- 3 Bedrooms
- 2 Full Bathrooms
- Dual Vanity Sinks in Primary Bathroom
- Bathtub and Shower Combination in Primary Bathroom
- Bathtub with Shower
Laundry
- Laundry in unit
- 220 Volts In Laundry
Eco-Friendly Details
- Energy-Efficient Thermostat
Outdoor Features
- Covered patio or porch
- Outdoor Storage
Utilities
- Central Heating and Cooling System
- 220 Volts
- 220 Volts in Kitchen
Community Details
- Carter Ranch Subdivision
Listing and Financial Details
- Assessor Parcel Number 003-510-010-000
Ownership History
Purchase Details
Home Financials for this Owner
Home Financials are based on the most recent Mortgage that was taken out on this home.Purchase Details
Home Financials for this Owner
Home Financials are based on the most recent Mortgage that was taken out on this home.Purchase Details
Home Financials for this Owner
Home Financials are based on the most recent Mortgage that was taken out on this home.Purchase Details
Home Financials for this Owner
Home Financials are based on the most recent Mortgage that was taken out on this home.Similar Homes in Winters, CA
Home Values in the Area
Average Home Value in this Area
Purchase History
| Date | Buyer | Sale Price | Title Company |
|---|---|---|---|
| Easterday Noah Z | $506,000 | Palcer Title Company | |
| Oxley Brian Earl | -- | Placer Title Co | |
| Oxley Brian | $259,000 | Old Republic Title Co | |
| Heinrich James C | $723,272 | Old Republic Title Company |
Mortgage History
| Date | Status | Borrower | Loan Amount |
|---|---|---|---|
| Open | Easterday Noah Z | $510,067 | |
| Previous Owner | Oxley Brian Earl | $308,000 | |
| Previous Owner | Oxley Brian | $217,000 | |
| Previous Owner | Oxley Brian | $110,000 | |
| Previous Owner | Oxley Brian | $64,000 | |
| Previous Owner | Oxley Brian | $256,000 | |
| Previous Owner | Oxley Brian | $251,230 | |
| Previous Owner | Heinrich James C | $186,800 |
Property History
| Date | Event | Price | Change | Sq Ft Price |
|---|---|---|---|---|
| 11/12/2020 11/12/20 | Sold | $506,000 | 0.0% | $309 / Sq Ft |
| 10/16/2020 10/16/20 | Pending | -- | -- | -- |
| 10/09/2020 10/09/20 | For Sale | $506,000 | -- | $309 / Sq Ft |
Tax History Compared to Growth
Tax History
| Year | Tax Paid | Tax Assessment Tax Assessment Total Assessment is a certain percentage of the fair market value that is determined by local assessors to be the total taxable value of land and additions on the property. | Land | Improvement |
|---|---|---|---|---|
| 2023 | $6,552 | $526,442 | $114,444 | $411,998 |
| 2022 | $6,360 | $516,120 | $112,200 | $403,920 |
| 2021 | $6,277 | $506,000 | $110,000 | $396,000 |
| 2020 | $4,039 | $345,967 | $99,316 | $246,651 |
| 2019 | $4,042 | $339,184 | $97,369 | $241,815 |
| 2018 | $3,930 | $332,534 | $95,460 | $237,074 |
| 2017 | $3,823 | $326,015 | $93,589 | $232,426 |
| 2016 | $3,606 | $319,623 | $91,754 | $227,869 |
| 2015 | $3,564 | $314,823 | $90,376 | $224,447 |
| 2014 | $3,505 | $308,657 | $88,606 | $220,051 |
Agents Affiliated with this Home
-
Elizabeth Fry

Seller's Agent in 2020
Elizabeth Fry
Intero Real Estate Services
(707) 446-9600
4 in this area
169 Total Sales
Map
Source: Bay Area Real Estate Information Services (BAREIS)
MLS Number: 20060666
APN: 003-510-010-000
- 951 Ireland St
- 750 W Main St
- 422 Cottage Cir
- 955 Vasey St
- 803 W Grant Ave Unit 60
- 980 Degener St
- 412 Dry Creek Ln
- 972 Carbahal St
- 804 Jackson St
- 1083 Martin St
- 410 Village Cir
- 0 Valley Oak Dr Unit 225025479
- 103 Quail Ct
- 1108 Hiramatsu Ln
- 903 Wyatt Ln
- 311 Rosa Ave
- 927 Wyatt Ln
- 117 Riverview Ct
- 947 Wyatt Ln
- 0 California 128 Unit 224127536
