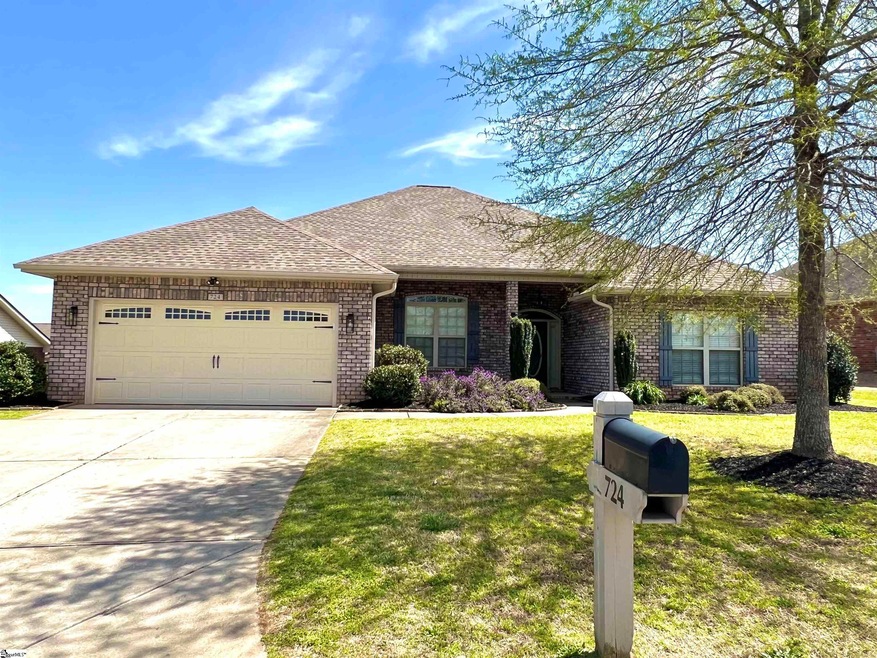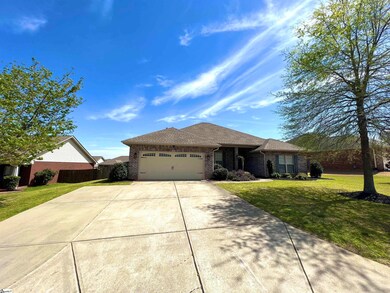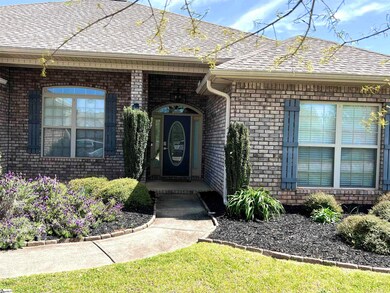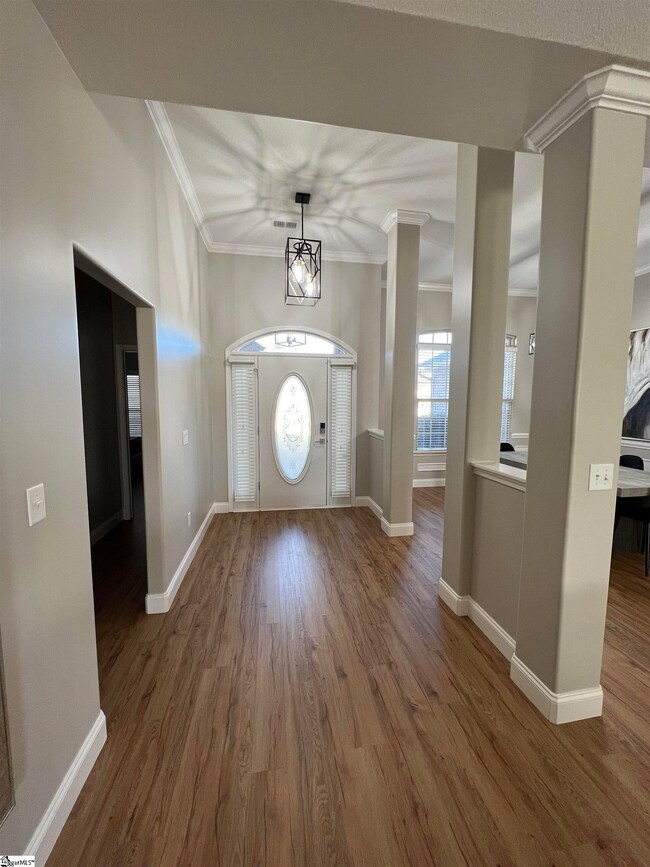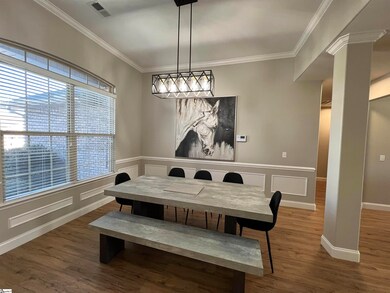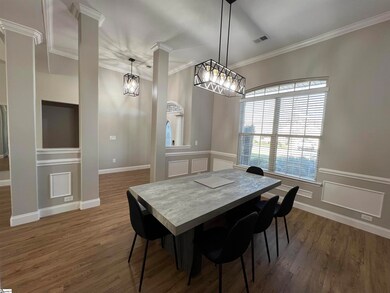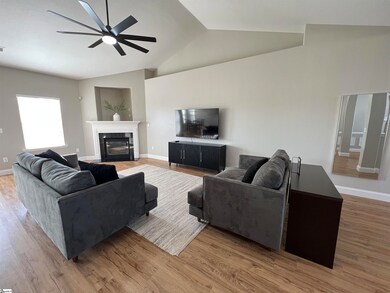
724 Misty Glen Ln Roebuck, SC 29376
Estimated Value: $309,000 - $349,000
Highlights
- Open Floorplan
- Traditional Architecture
- Jetted Tub in Primary Bathroom
- Dorman High School Rated A-
- Cathedral Ceiling
- Great Room
About This Home
As of September 2023Partially renovated in 2022! Single-story all-brick home in a great community! Great Open concept, split bedroom floor plan, a large fenced backyard, and a nice large laundry room. Items updated include a new HVAC system, laminate flooring throughout, quartz countertops in the kitchen and bathrooms, a new dishwasher and refrigerator, fresh interior paint, new lighting fixtures, new faucets, and much more. Excellent central Spartanburg location for easy access to all that Spartanburg and Greenville have to offer. Great level lot! The seller is open to selling furniture inside the house, inquire for pricing.
Last Agent to Sell the Property
Blackstream International RE License #119009 Listed on: 03/25/2023
Home Details
Home Type
- Single Family
Est. Annual Taxes
- $1,454
Lot Details
- 0.27 Acre Lot
- Fenced Yard
- Level Lot
HOA Fees
- $17 Monthly HOA Fees
Home Design
- Traditional Architecture
- Brick Exterior Construction
- Slab Foundation
- Composition Roof
Interior Spaces
- 2,374 Sq Ft Home
- 2,200-2,399 Sq Ft Home
- 1-Story Property
- Open Floorplan
- Smooth Ceilings
- Cathedral Ceiling
- Ceiling Fan
- Gas Log Fireplace
- Two Story Entrance Foyer
- Great Room
- Dining Room
- Laminate Flooring
- Storage In Attic
Kitchen
- Electric Oven
- Electric Cooktop
- Built-In Microwave
- Dishwasher
- Laminate Countertops
- Disposal
Bedrooms and Bathrooms
- 4 Main Level Bedrooms
- Walk-In Closet
- 2 Full Bathrooms
- Dual Vanity Sinks in Primary Bathroom
- Jetted Tub in Primary Bathroom
- Hydromassage or Jetted Bathtub
- Separate Shower
Laundry
- Laundry Room
- Laundry on main level
Parking
- 2 Car Attached Garage
- Parking Pad
Outdoor Features
- Patio
Schools
- Roebuck Elementary School
- Gable Middle School
- Dorman High School
Utilities
- Forced Air Heating and Cooling System
- Heating System Uses Natural Gas
- Gas Water Heater
- Cable TV Available
Community Details
- Four Seasons Subdivision
- Mandatory home owners association
Listing and Financial Details
- Assessor Parcel Number 6-29-00-406.00
Ownership History
Purchase Details
Home Financials for this Owner
Home Financials are based on the most recent Mortgage that was taken out on this home.Purchase Details
Home Financials for this Owner
Home Financials are based on the most recent Mortgage that was taken out on this home.Purchase Details
Home Financials for this Owner
Home Financials are based on the most recent Mortgage that was taken out on this home.Purchase Details
Home Financials for this Owner
Home Financials are based on the most recent Mortgage that was taken out on this home.Purchase Details
Home Financials for this Owner
Home Financials are based on the most recent Mortgage that was taken out on this home.Purchase Details
Home Financials for this Owner
Home Financials are based on the most recent Mortgage that was taken out on this home.Purchase Details
Similar Homes in the area
Home Values in the Area
Average Home Value in this Area
Purchase History
| Date | Buyer | Sale Price | Title Company |
|---|---|---|---|
| Leaman Robert S | $320,000 | None Listed On Document | |
| Tis Igor | $285,000 | None Available | |
| Potts Anitra T | $188,000 | None Available | |
| Mcdaniel Tony I | -- | None Available | |
| Mcdaniel Tony I | -- | None Available | |
| Sloan Joseph D | $159,500 | -- | |
| Adams Homes Aec Llc | $1,606,500 | None Available |
Mortgage History
| Date | Status | Borrower | Loan Amount |
|---|---|---|---|
| Previous Owner | Tis Igor | $213,750 | |
| Previous Owner | Potts Anitra T | $188,000 | |
| Previous Owner | Mcdaniel Tony I | $18,000 | |
| Previous Owner | Mcdaniel Tony I | $18,000 | |
| Previous Owner | Sloan Joseph D | $127,600 |
Property History
| Date | Event | Price | Change | Sq Ft Price |
|---|---|---|---|---|
| 09/11/2023 09/11/23 | Sold | $320,000 | -2.7% | $145 / Sq Ft |
| 08/09/2023 08/09/23 | Pending | -- | -- | -- |
| 07/31/2023 07/31/23 | Price Changed | $329,000 | -2.9% | $150 / Sq Ft |
| 07/22/2023 07/22/23 | For Sale | $339,000 | +5.9% | $154 / Sq Ft |
| 04/30/2023 04/30/23 | Off Market | $320,000 | -- | -- |
| 04/01/2023 04/01/23 | Price Changed | $339,000 | -1.7% | $154 / Sq Ft |
| 03/25/2023 03/25/23 | For Sale | $345,000 | +21.1% | $157 / Sq Ft |
| 11/08/2021 11/08/21 | Sold | $285,000 | -1.7% | $123 / Sq Ft |
| 10/05/2021 10/05/21 | Pending | -- | -- | -- |
| 10/04/2021 10/04/21 | For Sale | $289,900 | +54.2% | $125 / Sq Ft |
| 02/28/2019 02/28/19 | Sold | $188,000 | -1.0% | $81 / Sq Ft |
| 11/29/2018 11/29/18 | For Sale | $189,900 | +5.5% | $82 / Sq Ft |
| 11/21/2017 11/21/17 | Sold | $180,000 | -1.4% | $76 / Sq Ft |
| 10/23/2017 10/23/17 | Pending | -- | -- | -- |
| 10/06/2017 10/06/17 | For Sale | $182,500 | -- | $77 / Sq Ft |
Tax History Compared to Growth
Tax History
| Year | Tax Paid | Tax Assessment Tax Assessment Total Assessment is a certain percentage of the fair market value that is determined by local assessors to be the total taxable value of land and additions on the property. | Land | Improvement |
|---|---|---|---|---|
| 2024 | $2,368 | $12,708 | $1,440 | $11,268 |
| 2023 | $2,368 | $19,062 | $2,160 | $16,902 |
| 2022 | $6,677 | $17,100 | $1,800 | $15,300 |
| 2021 | $1,454 | $7,520 | $1,200 | $6,320 |
| 2020 | $1,421 | $7,520 | $1,200 | $6,320 |
| 2019 | $57 | $0 | $0 | $0 |
| 2018 | $4,124 | $10,800 | $1,800 | $9,000 |
| 2017 | $762 | $6,036 | $1,200 | $4,836 |
| 2016 | $1,137 | $6,036 | $1,200 | $4,836 |
| 2015 | $1,113 | $6,036 | $1,200 | $4,836 |
| 2014 | $1,078 | $6,036 | $1,200 | $4,836 |
Agents Affiliated with this Home
-
Svetlana Grymaylo

Seller's Agent in 2023
Svetlana Grymaylo
Blackstream International RE
(916) 798-2624
27 Total Sales
-
Brian Hurry

Buyer's Agent in 2023
Brian Hurry
Coldwell Banker Caine Real Est
(864) 285-6096
234 Total Sales
-
Rupesh Patel

Seller's Agent in 2021
Rupesh Patel
EXP REALTY, LLC
(864) 357-3886
352 Total Sales
-
N
Buyer's Agent in 2021
Non-MLS Member
NON MEMBER
-
Parker McGraw

Seller's Agent in 2019
Parker McGraw
Keller Williams Realty
(864) 580-0871
212 Total Sales
-
Cathy Matthews

Seller's Agent in 2017
Cathy Matthews
LESLIE HORNE & ASSOCIATES
(864) 680-5099
23 Total Sales
Map
Source: Greater Greenville Association of REALTORS®
MLS Number: 1494631
APN: 6-29-00-406.00
- 260 Stonecrest Dr
- 502 E Heatherstone Ln
- 255 Basswood Dr
- 6081 Haddington Dr
- 6077 Haddington Dr
- 947 Equine Dr
- 959 Equine Dr
- 1013 Yearling Way
- 7049 Haddington Dr
- 1421 Trotting
- 506 Vault Way
- 427 Listrac Dr
- 1808 Bridle Ln
- 237 Medoc Ln
- 228 Medoc Ln
- 1067 Merlot Ct
- 208 Medoc Ln
- 204 Medoc Ln
- 1113 Yearling Way
- 724 Misty Glen Ln
- 720 Misty Glen Ln
- 730 Misty Glen Ln
- 233 Stonecrest Dr
- 237 Stonecrest Dr Unit FSF 109
- 237 Stonecrest Dr
- 231 Stonecrest Dr Unit FSF 111
- 231 Stonecrest Dr
- 716 Misty Glen Ln Unit FS 119
- 716 Misty Glen Ln
- 723 Misty Glen Ln Unit FSF129
- 727 Misty Glen Ln
- 734 Misty Glen Ln
- 241 Stonecrest Dr
- 719 Misty Glen Ln
- 731 Misty Glen Ln
- 227 Stonecrest Dr
- 712 Misty Glen Ln
- 715 Misty Glen Ln Unit FSF 131
- 715 Misty Glen Ln
