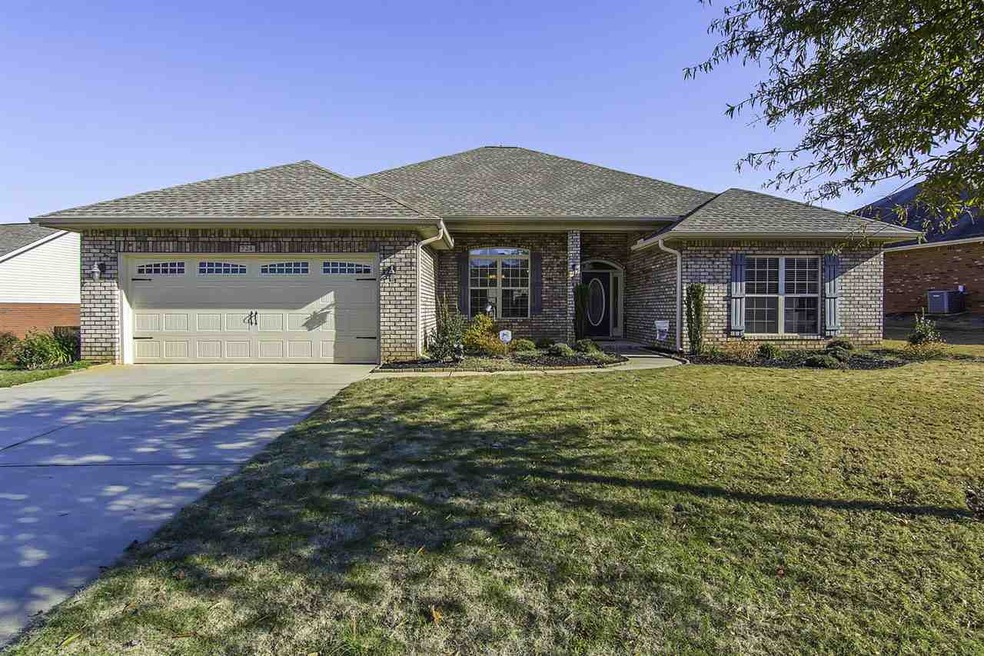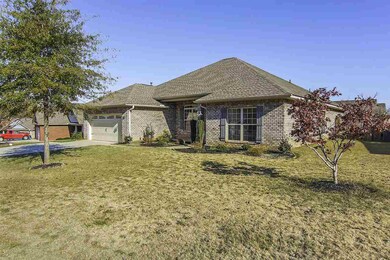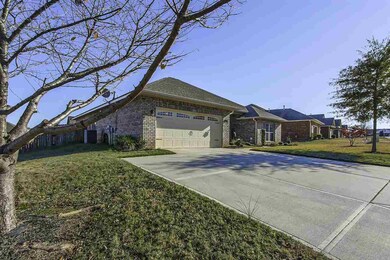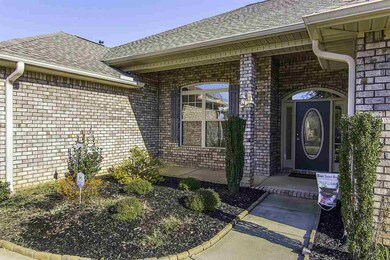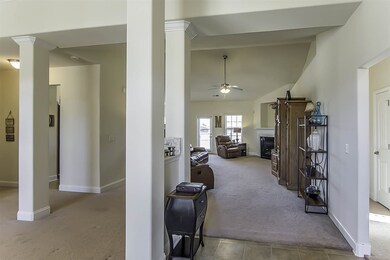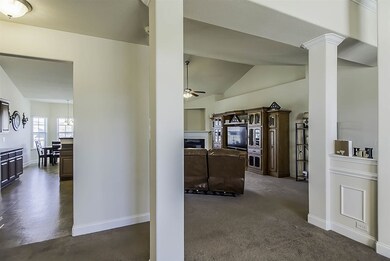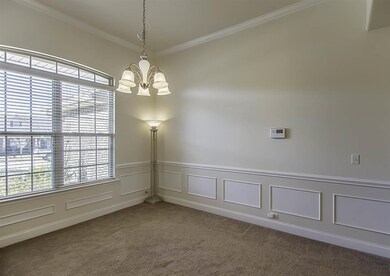
724 Misty Glen Ln Roebuck, SC 29376
Highlights
- Open Floorplan
- Traditional Architecture
- Fenced Yard
- Dorman High School Rated A-
- Breakfast Area or Nook
- Brick Veneer
About This Home
As of September 2023Adorable one-level, Brick home in Four Seasons Farms! This 4 Bedroom, 2 Bath beauty offers a level lot and lots of space. Over 2300 sft! Step in side and you will instantly notice the open floor plan. Dining room, great room and kitchen all flow into each other seamlessly. Perfect for entertaining guests! The spacious kitchen offers plenty of counter and cabinet space as well as a breakfast nook. Spend your nights in the master bedroom, complete with a master bath that sports a double vanity, walk-in shower, jetted tub and large walk-in closet. The other three bedrooms are on the other side of the home as well as the guest bath. All of the bedrooms are sizable and perfect for your growing family. The back yard of this home is where the real fun begins. It is completely fenced in for your privacy. A flat and level area, it is great for family get togethers, barbecuing with friends or just enjoying the outdoors. Complete with a large 15x20 patio, It can support your grill and a nice size picnic table. Other great features of this home are the large, walk-in laundry, Two-Car garage and it's close proximity to I-26. Seller also had the concrete drive extended to accommodate a 3 car area. Dishwasher and microwave are both new. Fence was installed in 2017. HVAC serviced in 2018. Four Seasons Farms is conveniently located off of Old Georgia Rd. putting you within minutes of everything that Spartanburg has to offer. Restaurants, shopping, doctors offices and District 6 schools! This gem of a home will NOT last long! Come see it TODAY! ~Another Parker McGraw Listing!(864-580-0871)~
Last Agent to Sell the Property
Keller Williams Realty License #87102 Listed on: 11/29/2018

Home Details
Home Type
- Single Family
Est. Annual Taxes
- $762
Year Built
- Built in 2008
Lot Details
- 0.27 Acre Lot
- Fenced Yard
- Level Lot
HOA Fees
- $8 Monthly HOA Fees
Home Design
- Traditional Architecture
- Brick Veneer
- Slab Foundation
- Architectural Shingle Roof
- Vinyl Trim
Interior Spaces
- 2,320 Sq Ft Home
- 1-Story Property
- Open Floorplan
- Smooth Ceilings
- Ceiling height of 9 feet or more
- Ceiling Fan
- Insulated Windows
- Tilt-In Windows
- Fire and Smoke Detector
Kitchen
- Breakfast Area or Nook
- Electric Oven
- Electric Cooktop
- Free-Standing Range
- Microwave
- Dishwasher
- Laminate Countertops
Flooring
- Carpet
- Vinyl
Bedrooms and Bathrooms
- 4 Main Level Bedrooms
- Walk-In Closet
- 2 Full Bathrooms
- Double Vanity
- Bathtub
- Garden Bath
- Separate Shower
Attic
- Storage In Attic
- Pull Down Stairs to Attic
Parking
- 2 Car Garage
- Parking Storage or Cabinetry
- Driveway
Outdoor Features
- Patio
Schools
- Roebuck Pr Elementary School
- Gable Middle School
- Dorman High School
Utilities
- Forced Air Heating and Cooling System
- Heating System Uses Natural Gas
- Gas Water Heater
- Cable TV Available
Community Details
- Association fees include common area, street lights
- Built by Adams Homes
- Four Seasons Fa Subdivision
Ownership History
Purchase Details
Home Financials for this Owner
Home Financials are based on the most recent Mortgage that was taken out on this home.Purchase Details
Home Financials for this Owner
Home Financials are based on the most recent Mortgage that was taken out on this home.Purchase Details
Home Financials for this Owner
Home Financials are based on the most recent Mortgage that was taken out on this home.Purchase Details
Home Financials for this Owner
Home Financials are based on the most recent Mortgage that was taken out on this home.Purchase Details
Home Financials for this Owner
Home Financials are based on the most recent Mortgage that was taken out on this home.Purchase Details
Home Financials for this Owner
Home Financials are based on the most recent Mortgage that was taken out on this home.Purchase Details
Similar Homes in Roebuck, SC
Home Values in the Area
Average Home Value in this Area
Purchase History
| Date | Type | Sale Price | Title Company |
|---|---|---|---|
| Deed | $320,000 | None Listed On Document | |
| Deed | $285,000 | None Available | |
| Deed | $188,000 | None Available | |
| Deed | -- | None Available | |
| Deed | -- | None Available | |
| Deed | $159,500 | -- | |
| Deed | $1,606,500 | None Available |
Mortgage History
| Date | Status | Loan Amount | Loan Type |
|---|---|---|---|
| Previous Owner | $213,750 | New Conventional | |
| Previous Owner | $188,000 | Adjustable Rate Mortgage/ARM | |
| Previous Owner | $18,000 | VA | |
| Previous Owner | $18,000 | VA | |
| Previous Owner | $127,600 | Purchase Money Mortgage |
Property History
| Date | Event | Price | Change | Sq Ft Price |
|---|---|---|---|---|
| 09/11/2023 09/11/23 | Sold | $320,000 | -2.7% | $145 / Sq Ft |
| 08/09/2023 08/09/23 | Pending | -- | -- | -- |
| 07/31/2023 07/31/23 | Price Changed | $329,000 | -2.9% | $150 / Sq Ft |
| 07/22/2023 07/22/23 | For Sale | $339,000 | +5.9% | $154 / Sq Ft |
| 04/30/2023 04/30/23 | Off Market | $320,000 | -- | -- |
| 04/01/2023 04/01/23 | Price Changed | $339,000 | -1.7% | $154 / Sq Ft |
| 03/25/2023 03/25/23 | For Sale | $345,000 | +21.1% | $157 / Sq Ft |
| 11/08/2021 11/08/21 | Sold | $285,000 | -1.7% | $123 / Sq Ft |
| 10/05/2021 10/05/21 | Pending | -- | -- | -- |
| 10/04/2021 10/04/21 | For Sale | $289,900 | +54.2% | $125 / Sq Ft |
| 02/28/2019 02/28/19 | Sold | $188,000 | -1.0% | $81 / Sq Ft |
| 11/29/2018 11/29/18 | For Sale | $189,900 | +5.5% | $82 / Sq Ft |
| 11/21/2017 11/21/17 | Sold | $180,000 | -1.4% | $76 / Sq Ft |
| 10/23/2017 10/23/17 | Pending | -- | -- | -- |
| 10/06/2017 10/06/17 | For Sale | $182,500 | -- | $77 / Sq Ft |
Tax History Compared to Growth
Tax History
| Year | Tax Paid | Tax Assessment Tax Assessment Total Assessment is a certain percentage of the fair market value that is determined by local assessors to be the total taxable value of land and additions on the property. | Land | Improvement |
|---|---|---|---|---|
| 2024 | $2,368 | $12,708 | $1,440 | $11,268 |
| 2023 | $2,368 | $19,062 | $2,160 | $16,902 |
| 2022 | $6,677 | $17,100 | $1,800 | $15,300 |
| 2021 | $1,454 | $7,520 | $1,200 | $6,320 |
| 2020 | $1,421 | $7,520 | $1,200 | $6,320 |
| 2019 | $57 | $0 | $0 | $0 |
| 2018 | $4,124 | $10,800 | $1,800 | $9,000 |
| 2017 | $762 | $6,036 | $1,200 | $4,836 |
| 2016 | $1,137 | $6,036 | $1,200 | $4,836 |
| 2015 | $1,113 | $6,036 | $1,200 | $4,836 |
| 2014 | $1,078 | $6,036 | $1,200 | $4,836 |
Agents Affiliated with this Home
-
Svetlana Grymaylo

Seller's Agent in 2023
Svetlana Grymaylo
Blackstream International RE
(916) 798-2624
27 Total Sales
-
Brian Hurry

Buyer's Agent in 2023
Brian Hurry
Coldwell Banker Caine Real Est
(864) 285-6096
230 Total Sales
-
Rupesh Patel

Seller's Agent in 2021
Rupesh Patel
EXP REALTY, LLC
(864) 357-3886
348 Total Sales
-
N
Buyer's Agent in 2021
Non-MLS Member
NON MEMBER
-
Parker McGraw

Seller's Agent in 2019
Parker McGraw
Keller Williams Realty
(864) 580-0871
178 Total Sales
-
Cathy Matthews

Seller's Agent in 2017
Cathy Matthews
LESLIE HORNE & ASSOCIATES
(864) 680-5099
21 Total Sales
Map
Source: Multiple Listing Service of Spartanburg
MLS Number: SPN257183
APN: 6-29-00-406.00
- 240 Stonecrest Dr
- 260 Stonecrest Dr
- 245 Basswood Dr
- 221 Basswood Dr
- 255 Basswood Dr
- 130 Hillside Dr
- 6077 Haddington Dr
- 947 Equine Dr
- 959 Equine Dr
- 1009 Yearling Way
- 1204 Canter Place
- 1013 Yearling Way
- 7049 Haddington Dr
- 6003 Haddington Dr
- 503 Vault Way
- 1421 Trotting
- 506 Vault Way
- 427 Listrac Dr
- 1808 Bridle Ln
- 237 Medoc Ln
