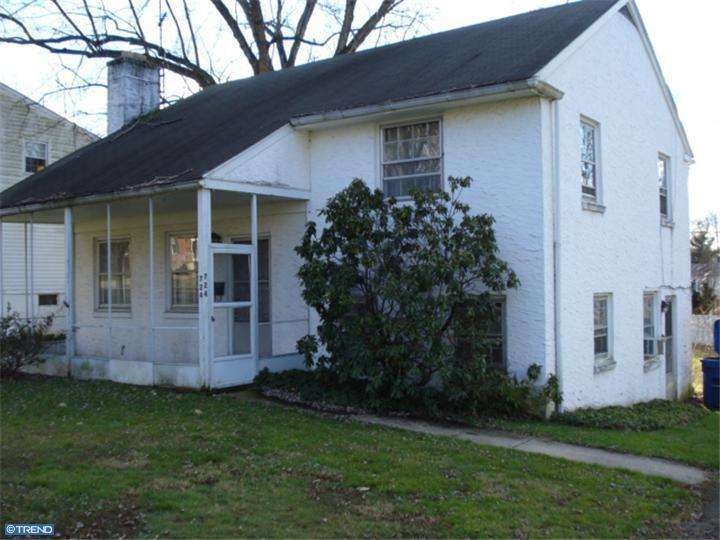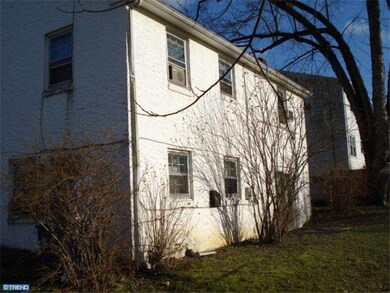
724 S Washington St Kennett Square, PA 19348
Estimated Value: $244,000 - $445,000
Highlights
- Colonial Architecture
- 1 Fireplace
- Eat-In Kitchen
- Kennett High School Rated A-
- No HOA
- Living Room
About This Home
As of March 2013investor are welcome but subject to 120% purchasing price deed restriction for 3 months. Three bedroom split level needs some updating. Lots of living space for the money. Property being sold in "as is" condition. Property being sold subject to 24 CFR 206.125 All offers require proof of funds or lender letter (credit, assets, employment verified).
Home Details
Home Type
- Single Family
Year Built
- Built in 1963
Lot Details
- 0.32 Acre Lot
- Property is in below average condition
- Property is zoned R2A
Parking
- Driveway
Home Design
- Colonial Architecture
- Split Level Home
- Stucco
Interior Spaces
- 1,440 Sq Ft Home
- 1 Fireplace
- Family Room
- Living Room
- Dining Room
- Partial Basement
- Eat-In Kitchen
- Laundry on lower level
Bedrooms and Bathrooms
- 3 Bedrooms
- En-Suite Primary Bedroom
Utilities
- Forced Air Heating System
- Heating System Uses Gas
- Natural Gas Water Heater
Community Details
- No Home Owners Association
- Stenning Hills Subdivision
Listing and Financial Details
- Tax Lot 0050
- Assessor Parcel Number 03-06 -0050
Ownership History
Purchase Details
Home Financials for this Owner
Home Financials are based on the most recent Mortgage that was taken out on this home.Purchase Details
Similar Homes in Kennett Square, PA
Home Values in the Area
Average Home Value in this Area
Purchase History
| Date | Buyer | Sale Price | Title Company |
|---|---|---|---|
| Lumpy Software Llc | $90,000 | None Available | |
| Federal National Mortgage Association | -- | None Available |
Mortgage History
| Date | Status | Borrower | Loan Amount |
|---|---|---|---|
| Previous Owner | Pevar Matthew | $334,500 | |
| Previous Owner | Pevar Matthew | $29,000 | |
| Previous Owner | Pevar Matthew | $60,600 |
Property History
| Date | Event | Price | Change | Sq Ft Price |
|---|---|---|---|---|
| 03/15/2013 03/15/13 | Sold | $90,000 | -18.6% | $63 / Sq Ft |
| 02/05/2013 02/05/13 | Pending | -- | -- | -- |
| 12/08/2012 12/08/12 | Price Changed | $110,500 | 0.0% | $77 / Sq Ft |
| 12/08/2012 12/08/12 | For Sale | $110,500 | +22.8% | $77 / Sq Ft |
| 12/06/2012 12/06/12 | Off Market | $90,000 | -- | -- |
| 11/04/2012 11/04/12 | Price Changed | $122,900 | -9.0% | $85 / Sq Ft |
| 10/07/2012 10/07/12 | Price Changed | $135,000 | 0.0% | $94 / Sq Ft |
| 10/07/2012 10/07/12 | For Sale | $135,000 | +50.0% | $94 / Sq Ft |
| 10/06/2012 10/06/12 | Off Market | $90,000 | -- | -- |
| 09/11/2012 09/11/12 | Price Changed | $160,000 | 0.0% | $111 / Sq Ft |
| 09/11/2012 09/11/12 | For Sale | $160,000 | +77.8% | $111 / Sq Ft |
| 09/06/2012 09/06/12 | Off Market | $90,000 | -- | -- |
| 06/05/2012 06/05/12 | For Sale | $180,000 | -- | $125 / Sq Ft |
Tax History Compared to Growth
Tax History
| Year | Tax Paid | Tax Assessment Tax Assessment Total Assessment is a certain percentage of the fair market value that is determined by local assessors to be the total taxable value of land and additions on the property. | Land | Improvement |
|---|---|---|---|---|
| 2024 | $5,117 | $105,020 | $34,310 | $70,710 |
| 2023 | $4,961 | $105,020 | $34,310 | $70,710 |
| 2022 | $4,534 | $105,020 | $34,310 | $70,710 |
| 2021 | $4,493 | $105,020 | $34,310 | $70,710 |
| 2020 | $4,418 | $105,020 | $34,310 | $70,710 |
| 2019 | $4,365 | $105,020 | $34,310 | $70,710 |
| 2018 | $4,264 | $105,020 | $34,310 | $70,710 |
| 2017 | $4,197 | $105,020 | $34,310 | $70,710 |
| 2016 | $416 | $105,020 | $34,310 | $70,710 |
| 2015 | $416 | $105,020 | $34,310 | $70,710 |
| 2014 | $416 | $105,020 | $34,310 | $70,710 |
Agents Affiliated with this Home
-
Michael Eddy
M
Seller's Agent in 2013
Michael Eddy
Concord Realty Group
(302) 293-8323
31 Total Sales
-
Brent Harris

Buyer's Agent in 2013
Brent Harris
Realty One Group Exclusive
(484) 436-1051
97 Total Sales
Map
Source: Bright MLS
MLS Number: 1003996866
APN: 03-006-0050.0000
- 1410 Berry Dr
- 109 Chandler Mill Rd
- 714 Meredith St
- 115 Chandler Mill Rd
- 117 Chandler Mill Rd
- 706 Center St
- 114 Chandler Mill Rd
- 1268 Benjamin Dr
- 1047 James Walter Way
- 1009 James Walter Way
- 623 W Mulberry St
- 629 W Mulberry St
- 619 Magnolia Ct
- 602 D St
- 630 D St
- 605 S Broad St
- 316 S Union St
- 406 E South St
- 304 Oriole Dr
- 125 W State St
- 724 S Washington St
- 722 S Washington St
- 800 S Washington St
- 725 Wayne Ave
- 801 Wayne Ave
- 723 Wayne Ave
- 720 S Washington St
- 802 S Washington St
- 803 Wayne Ave
- 721 Wayne Ave
- 723 S Washington St
- 718 S Washington St
- 801 S Washington St
- 804 S Washington St
- 805 Wayne Ave
- 717 Wayne Ave
- 716 S Washington St
- 610 Worrall Ave
- 802 Wayne Ave
- 507 Worrall Ave

