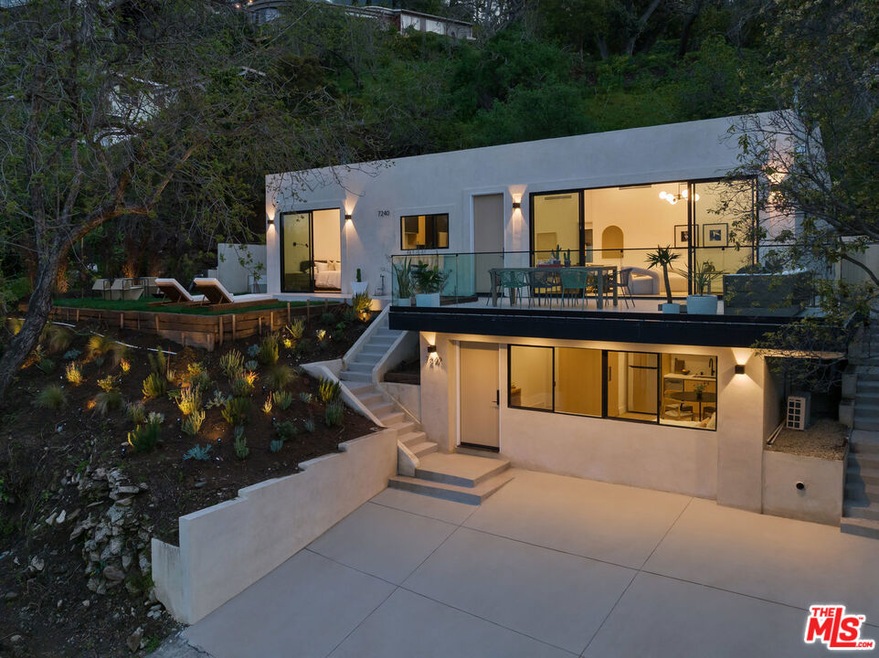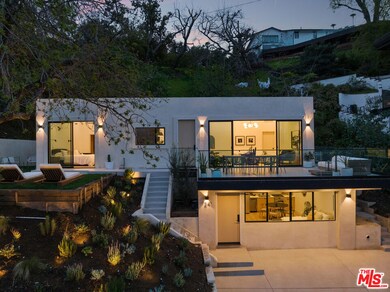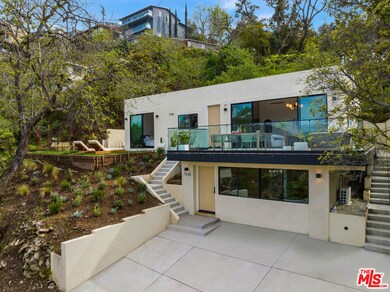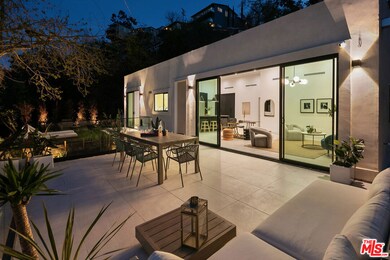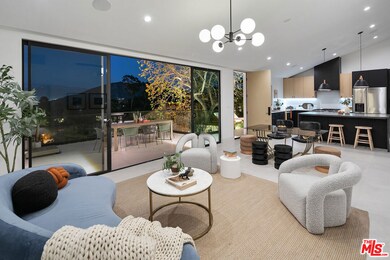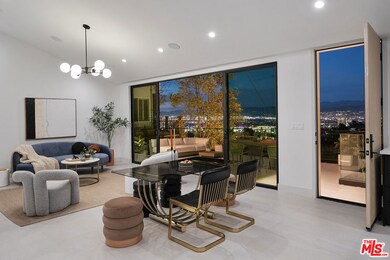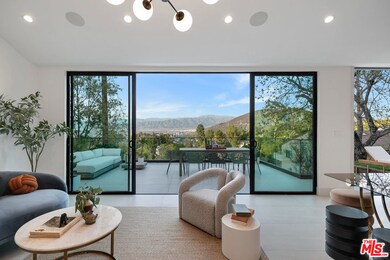
7240 Sunnydip Trail Los Angeles, CA 90068
Hollywood Hills NeighborhoodEstimated Value: $2,020,000 - $2,292,000
Highlights
- 24-Hour Security
- Primary Bedroom Suite
- Open Floorplan
- Gourmet Kitchen
- Panoramic View
- Contemporary Architecture
About This Home
As of August 2023FULLY REMODELED view property perched on a wide lot in highly sought-after Hollywood Hills. As you approach the sophisticated wooden entrance you are welcomed by the main level boasting an open style floor plan with European White Oak flooring, 14-foot vaulted ceilings, a Chef's kitchen with custom cabinetry providing a perfect blend of warm finishes overlooking the dining, living room and patio area - all elegantly lit by high-end opulent light fixtures throughout. Making your way past the kitchen you will find a sprawling master bedroom with a designer walk-in closet, a beautiful double vanity bath and remarkable hillside views, 2 abiding en suites, a perfect indoor/outdoor vibe accompanied by sliding glass doors with a front patio and grass area giving unobstructed panoramic views of the Hollywood Sign, Universal Studios and the never-ending valley. Attached to the main home is a full-size ADU with an open kitchen, walk-in shower and its own private entrance. Enjoy peace and luxury in this pleasant contemporary masterpiece in one of the most desirable neighborhoods of LA.
Co-Listed By
Shay Brodsky
Compass License #02139584
Home Details
Home Type
- Single Family
Est. Annual Taxes
- $25,001
Year Built
- Built in 1958 | Remodeled
Lot Details
- 7,147 Sq Ft Lot
- North Facing Home
- Drip System Landscaping
- Irregular Lot
- Sprinklers on Timer
- Hillside Location
- Front Yard
- Property is zoned LAR1
Property Views
- Panoramic
- City Lights
- Mountain
- Hills
- Valley
Home Design
- Contemporary Architecture
- Turnkey
- Flat Roof Shape
- Fire Rated Drywall
- Stucco
Interior Spaces
- 1,747 Sq Ft Home
- 2-Story Property
- Open Floorplan
- Wired For Sound
- Wired For Data
- Built-In Features
- High Ceiling
- Double Pane Windows
- Living Room
- Dining Area
- Den
Kitchen
- Gourmet Kitchen
- Convection Oven
- Gas Cooktop
- Microwave
- Freezer
- Ice Maker
- Water Line To Refrigerator
- Dishwasher
- Kitchen Island
- Quartz Countertops
- Disposal
Flooring
- Wood
- Concrete
- Tile
Bedrooms and Bathrooms
- 4 Bedrooms
- Primary Bedroom Suite
- Walk-In Closet
- Remodeled Bathroom
- Powder Room
Laundry
- Laundry Room
- Dryer
- Washer
Home Security
- Alarm System
- Security Lights
- Intercom
- Smart Home
- Carbon Monoxide Detectors
- Fire and Smoke Detector
- Fire Sprinkler System
Parking
- 3 Car Attached Garage
- 3 Open Parking Spaces
- Driveway
Outdoor Features
- Balcony
- Open Patio
- Fire Pit
- Rain Gutters
Utilities
- Forced Air Zoned Heating and Cooling System
- Heating System Uses Natural Gas
- Property is located within a water district
- Tankless Water Heater
- Hot Water Circulator
- Gas Water Heater
- Central Water Heater
Community Details
- No Home Owners Association
- 24-Hour Security
Listing and Financial Details
- Assessor Parcel Number 2428-010-005
Ownership History
Purchase Details
Home Financials for this Owner
Home Financials are based on the most recent Mortgage that was taken out on this home.Purchase Details
Home Financials for this Owner
Home Financials are based on the most recent Mortgage that was taken out on this home.Purchase Details
Home Financials for this Owner
Home Financials are based on the most recent Mortgage that was taken out on this home.Purchase Details
Home Financials for this Owner
Home Financials are based on the most recent Mortgage that was taken out on this home.Purchase Details
Purchase Details
Purchase Details
Purchase Details
Similar Homes in the area
Home Values in the Area
Average Home Value in this Area
Purchase History
| Date | Buyer | Sale Price | Title Company |
|---|---|---|---|
| Traeger Alix Jeanne | $2,050,000 | Equity Title Company | |
| 72 Sunnydip Llc | -- | Accommodation/Courtesy Recordi | |
| Lester Geraldine M | -- | Equity Title | |
| Rimon Investments Llc | $1,025,000 | Equity Title | |
| The Gladys Lester Curtis Living Trust | -- | None Available | |
| Curtis Gladys Lester | -- | None Available | |
| Curtis Kitt Gladys | -- | -- | |
| The Shana E Cruse Living Trust | -- | -- |
Mortgage History
| Date | Status | Borrower | Loan Amount |
|---|---|---|---|
| Open | Traeger Alix Jeanne | $1,640,000 | |
| Previous Owner | Rimon Investments Llc | $1,270,000 |
Property History
| Date | Event | Price | Change | Sq Ft Price |
|---|---|---|---|---|
| 08/14/2023 08/14/23 | Sold | $2,050,000 | -5.7% | $1,173 / Sq Ft |
| 07/28/2023 07/28/23 | Pending | -- | -- | -- |
| 06/08/2023 06/08/23 | For Sale | $2,175,000 | +112.2% | $1,245 / Sq Ft |
| 03/25/2022 03/25/22 | Sold | $1,025,000 | +5.1% | $752 / Sq Ft |
| 02/15/2022 02/15/22 | Pending | -- | -- | -- |
| 02/12/2022 02/12/22 | For Sale | $975,000 | 0.0% | $715 / Sq Ft |
| 01/28/2022 01/28/22 | Pending | -- | -- | -- |
| 01/18/2022 01/18/22 | For Sale | $975,000 | -- | $715 / Sq Ft |
Tax History Compared to Growth
Tax History
| Year | Tax Paid | Tax Assessment Tax Assessment Total Assessment is a certain percentage of the fair market value that is determined by local assessors to be the total taxable value of land and additions on the property. | Land | Improvement |
|---|---|---|---|---|
| 2024 | $25,001 | $2,050,000 | $1,596,100 | $453,900 |
| 2023 | $12,907 | $1,045,500 | $918,000 | $127,500 |
| 2022 | $11,970 | $993,428 | $693,091 | $300,337 |
| 2021 | $11,824 | $973,950 | $679,501 | $294,449 |
| 2019 | $11,406 | $945,064 | $659,348 | $285,716 |
| 2018 | $11,351 | $926,534 | $646,420 | $280,114 |
| 2016 | $10,828 | $890,558 | $621,320 | $269,238 |
| 2015 | $10,670 | $877,182 | $611,988 | $265,194 |
| 2014 | $9,895 | $800,279 | $481,329 | $318,950 |
Agents Affiliated with this Home
-
Or Brodsky

Seller's Agent in 2023
Or Brodsky
Compass
(805) 910-5269
4 in this area
86 Total Sales
-
S
Seller Co-Listing Agent in 2023
Shay Brodsky
Compass
-
Alexia Assouline

Buyer's Agent in 2023
Alexia Assouline
The Beverly Hills Estates
(310) 800-8631
1 in this area
8 Total Sales
-
Alphonso Lascano

Buyer Co-Listing Agent in 2023
Alphonso Lascano
Carolwood Estates
(818) 800-8848
6 in this area
167 Total Sales
-
Cathie Messina

Seller's Agent in 2022
Cathie Messina
Sotheby's International Realty
(818) 335-8047
1 in this area
71 Total Sales
Map
Source: The MLS
MLS Number: 23-275647
APN: 2428-010-005
- 7218 Sunnydip Trail
- 7206 Sycamore Trail
- 7240 Woodrow Wilson Dr
- 6893 Pacific View Dr
- 3112 Goodview Trail
- 3124 Goodview Trail
- 7282 Woodrow Wilson Dr
- 3118 Goodview Trail
- 7260 Woodrow Wilson Dr
- 2827 Las Alturas St
- 2942 Passmore Dr
- 6909 Cahuenga Park Trail
- 7321 Woodrow Wilson Dr
- 7319 Woodrow Wilson Dr
- 6930 Woodrow Wilson Dr
- 6905 Cahuenga Park Trail
- 6894 Pacific View Dr
- 7218 Mulholland Dr
- 7316 Caverna Dr
- 7212 Mulholland Dr
- 7240 Sunnydip Trail
- 7247 Sunnydip Trail
- 7218 7220-7222 Sunnydip Trail
- 7261 Sunnydip Trail
- 7244 Sunnydip Trail
- 7230 Sunnydip Trail
- 7237 Sunnydip Trail
- 7259 Sunnydip Trail
- 2860 Pacific View Trail
- 7249 Sunnydip Trail
- 2864 Pacific View Trail
- 7233 Sunnydip Trail
- 7263 Sunnydip Trail
- 7253 Sunnydip Trail
- 7222 Sunnydip Trail
- 7231 Sunnydip Trail
- 7191 Pacific View Dr
- 7256 Sunnydip Trail
- 2870 Pacific View Trail
- 2870 Pacific View Trail
