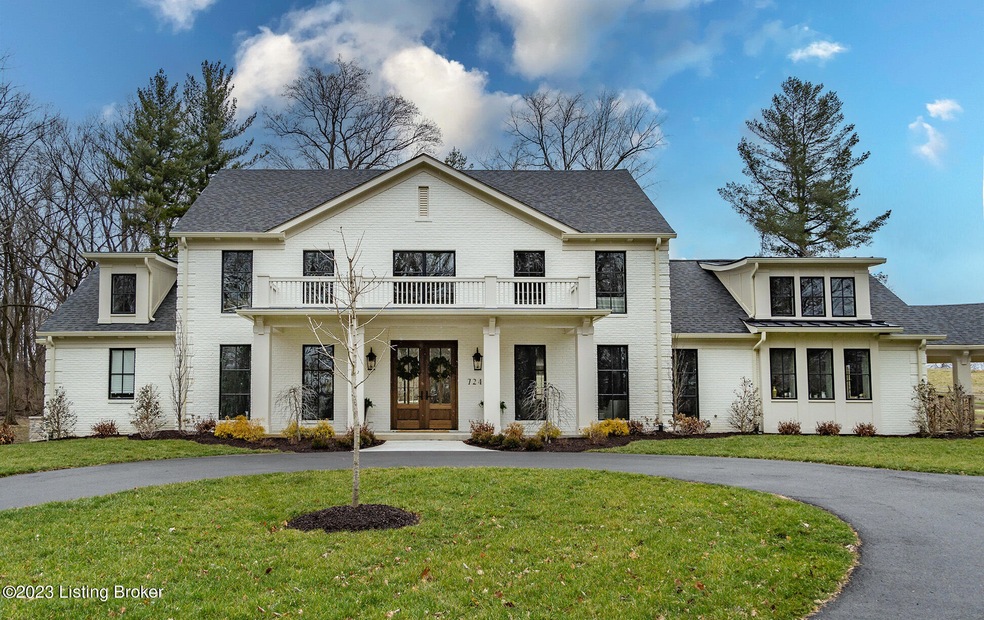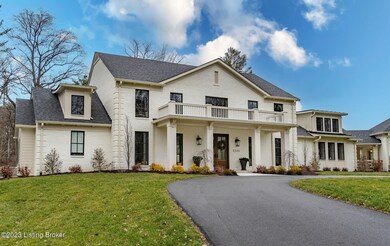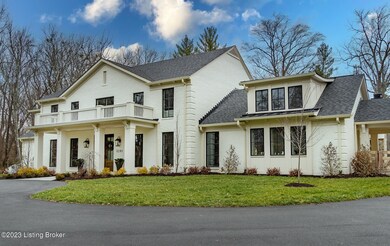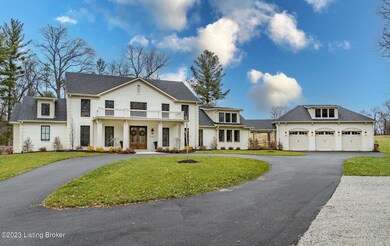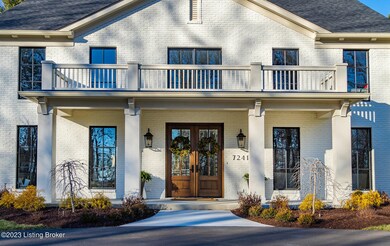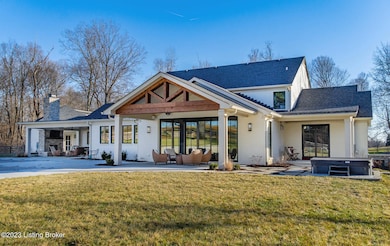
7241 Old Clore Ln Prospect, KY 40059
Highlights
- In Ground Pool
- Traditional Architecture
- No HOA
- Norton Elementary School Rated A-
- 1 Fireplace
- Porch
About This Home
As of June 2023No expenses spared on this prestigious home cleverly tucked away on Old Clore Lane in Prospect. Perfectly nestled on over 11 acres, this one of a kind beauty offers unmatched serenity complete with six bedrooms, seven bathrooms, and a four car garage. Upon entering, you are sure to appreciate the pristine condition and impressive finishes throughout. The welcoming grand foyer flows seamlessly into the living area, making entertaining and everyday living a delight. The main level boasts designer paint colors, upscale trim package, an abundance of natural light, and beautiful hardwood flooring throughout. The spacious great room offers vaulted ceilings, a cozy fireplace, and opens into the gourmet kitchen with top of the line appliances, custom cabinetry, quartz countertops, and an oversized island perfect for entertaining. Directly off of the living area is the luxurious backyard oasis featuring an in-ground pool, concrete patio with two seperate entertaining areas, fireplace, and unbeatable, private views. The eat-in kitchen comes complete with a butler's pantry, wet bar, and a sizable pantry. The sophisticated sitting area which could also work as a formal dining room welcomes you to the guest suite that provides a retreat feel with an en-suite bathroom, and direct access to your backyard paradise. Nestled on the main level, the expansive primary suite provides the utmost seclusion featuring an en-suite bathroom with double vanity sinks, tile stand alone shower, soaking tub, and an abundance of closet space. Enjoy the serene views of the backyard from the patio just off the primary bedroom steps away from the hot tub. The beautifully structured office, the spacious laundry area, mud room, wine closet and guest powder room round out the first level nicely. On the second level you will find four spacious bedrooms, all equipped with an en-suite bathroom and spacious closet space. Some of the highlights of the second floor are built in bunk beds, built out closets, ornate tile selections, a flex space that could be used as either a bedroom or an additional living room and more! The lower level features an additional living and entertaining space, half bathroom, and endless space for storage. Take advantage of this rare opportunity that provides a modern paradise embodying timeless and innovative design.
Home Details
Home Type
- Single Family
Est. Annual Taxes
- $2,378
Year Built
- Built in 1979
Lot Details
- Wood Fence
Parking
- 4 Car Attached Garage
Home Design
- Traditional Architecture
- Brick Exterior Construction
- Poured Concrete
- Shingle Roof
- Metal Roof
Interior Spaces
- 2-Story Property
- 1 Fireplace
- Basement
Bedrooms and Bathrooms
- 6 Bedrooms
Pool
- In Ground Pool
- Spa
Outdoor Features
- Patio
- Porch
Utilities
- Forced Air Heating and Cooling System
- Heating System Uses Natural Gas
- Septic Tank
Community Details
- No Home Owners Association
Listing and Financial Details
- Legal Lot and Block 0007 / 0003
- Assessor Parcel Number 000300070000
- Seller Concessions Not Offered
Ownership History
Purchase Details
Home Financials for this Owner
Home Financials are based on the most recent Mortgage that was taken out on this home.Purchase Details
Home Financials for this Owner
Home Financials are based on the most recent Mortgage that was taken out on this home.Similar Homes in Prospect, KY
Home Values in the Area
Average Home Value in this Area
Purchase History
| Date | Type | Sale Price | Title Company |
|---|---|---|---|
| Deed | $3,200,000 | Limestone Title | |
| Deed | $800,000 | Limestone Title & Escrow Llc |
Mortgage History
| Date | Status | Loan Amount | Loan Type |
|---|---|---|---|
| Previous Owner | $720,000 | New Conventional | |
| Previous Owner | $720,000 | New Conventional |
Property History
| Date | Event | Price | Change | Sq Ft Price |
|---|---|---|---|---|
| 06/09/2023 06/09/23 | Sold | $3,200,000 | -8.6% | $411 / Sq Ft |
| 06/01/2023 06/01/23 | Pending | -- | -- | -- |
| 02/20/2023 02/20/23 | For Sale | $3,500,000 | +337.5% | $449 / Sq Ft |
| 03/19/2021 03/19/21 | Sold | $800,000 | -19.6% | $140 / Sq Ft |
| 01/30/2021 01/30/21 | Pending | -- | -- | -- |
| 04/28/2020 04/28/20 | For Sale | $995,000 | -- | $174 / Sq Ft |
Tax History Compared to Growth
Tax History
| Year | Tax Paid | Tax Assessment Tax Assessment Total Assessment is a certain percentage of the fair market value that is determined by local assessors to be the total taxable value of land and additions on the property. | Land | Improvement |
|---|---|---|---|---|
| 2024 | $2,378 | $209,000 | $209,000 | $0 |
| 2023 | $2,420 | $209,000 | $209,000 | $0 |
| 2022 | $2,429 | $176,000 | $176,000 | $0 |
| 2021 | $2,209 | $176,000 | $176,000 | $0 |
| 2020 | $2,028 | $176,000 | $176,000 | $0 |
| 2019 | $1,987 | $176,000 | $176,000 | $0 |
| 2018 | $1,954 | $176,000 | $176,000 | $0 |
| 2017 | $1,847 | $176,000 | $176,000 | $0 |
| 2013 | $1,064 | $106,400 | $106,400 | $0 |
Agents Affiliated with this Home
-

Seller's Agent in 2023
Carrie King
Homepage Realty
(502) 291-5889
10 in this area
188 Total Sales
-

Buyer's Agent in 2023
Jennifer Jorgensen
Lenihan Sotheby's International Realty
(502) 592-5282
1 in this area
10 Total Sales
-
J
Seller's Agent in 2021
Joyce Erskine-Jordan
RE/MAX
Map
Source: Metro Search (Greater Louisville Association of REALTORS®)
MLS Number: 1631046
APN: 000300070000
- 4103 Hayden Kyle Ct
- 10720 U S 42
- 13134 Wilhoyte Ct
- 13127 Wilhoyte Ct Unit 13127
- 7422 Cedar Bluff Ct
- 7701 Woodbridge Hill Ln
- 13006 Sunny Slope Way
- 13013 Tattersall Ln
- 6 Scenic Hill Ct
- 7404 Cedar Bluff Ct
- 3 Scenic Hill Ct
- 12005 Hunting Crest Dr
- 13015 Pine Hill Ct
- Tract 1, 2 Rose Island Rd
- 13125 Prospect Glen Way Unit 109
- 0 Cherry Tree Ln
- 4 River Glades Dr
- 7210 Hunters Run Dr
- 6926 Wythe Hill Cir
- 3111 Ridgemoor Ct
