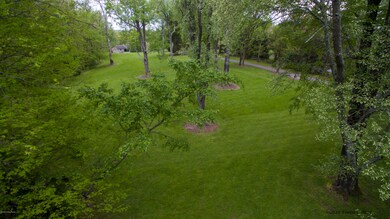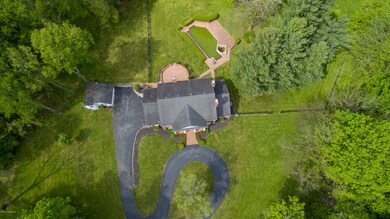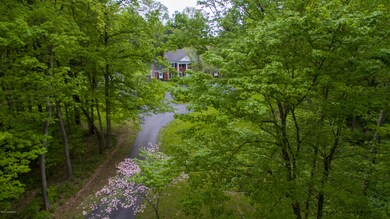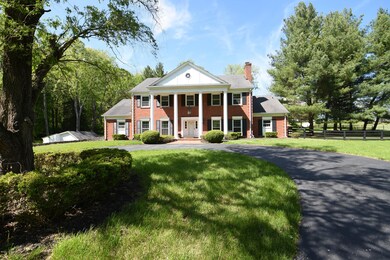
7241 Old Clore Ln Prospect, KY 40059
Highlights
- Colonial Architecture
- 3 Fireplaces
- Home Gym
- Norton Elementary School Rated A-
- No HOA
- Porch
About This Home
As of June 2023When you first travel down this winding drive your anticipation might be overwhelming. Behold! In front of you is this elegant brick home with a circle drive & stately columns. Your first thought might be BEAUTIFUL SECLUSION! You don't see it all yet, but you have approximately 13 acres with 2 fenced paddocks. The back of the property had a brick terrace, swimming pool and a restful view of the paddocks. When you step into the gracious two-story foyer with white marble flooring, a beautiful chandelier and turned staircase you will feel the urge to see more. Each of the three fireplaces are very different, formal white marble in the living room, brick for the library and beautiful creek-stone for the family room. The first floor has random width pegged hardwood flooring except for black slate in the solarium and tile flooring in the kitchen. The large kitchen has a spacious bay area for everyday dining and a butler's pantry that could possibly be an upstairs laundry. When you get the urge to renovate this area not to worry. Just go to the finished lower level and use the 2nd kitchen. When guests come to visit, there is a first floor bedroom and private bath. If you close off the solarium, they will have a suite. Upstairs are 2 master suites plus two other bedroom with a Jack & Jill bath. The finished Lower Level has a family room, media area, 2nd kitchen, a bath with a shower and exercise room with a sauna. You have a 3 car attached garage and great parking. The price reflects the need for updating but it is in move in condition. It would be good to live here and reflect on ideas as they play in your imagination. There is so much I have not said so come and see. NOTE: This property straddles the Jefferson and Oldham county lines.
Last Agent to Sell the Property
Joyce Erskine-Jordan
RE/MAX Properties East Brokerage Phone: 502-727-7999 License #181968
Home Details
Home Type
- Single Family
Est. Annual Taxes
- $2,378
Year Built
- Built in 1979
Lot Details
- Partially Fenced Property
- Wood Fence
Parking
- 3 Car Attached Garage
- Side or Rear Entrance to Parking
Home Design
- Colonial Architecture
- Poured Concrete
- Shingle Roof
Interior Spaces
- 2-Story Property
- 3 Fireplaces
- Home Gym
- Basement
Bedrooms and Bathrooms
- 5 Bedrooms
Outdoor Features
- Patio
- Porch
Utilities
- Central Air
- Heat Pump System
- Septic Tank
Community Details
- No Home Owners Association
Listing and Financial Details
- Legal Lot and Block 32A / 06
- Assessor Parcel Number 06-00-00-32A/000300070000
- Seller Concessions Not Offered
Ownership History
Purchase Details
Home Financials for this Owner
Home Financials are based on the most recent Mortgage that was taken out on this home.Purchase Details
Home Financials for this Owner
Home Financials are based on the most recent Mortgage that was taken out on this home.Map
Similar Home in Prospect, KY
Home Values in the Area
Average Home Value in this Area
Purchase History
| Date | Type | Sale Price | Title Company |
|---|---|---|---|
| Deed | $3,200,000 | Limestone Title | |
| Deed | $800,000 | Limestone Title & Escrow Llc |
Mortgage History
| Date | Status | Loan Amount | Loan Type |
|---|---|---|---|
| Previous Owner | $720,000 | New Conventional | |
| Previous Owner | $720,000 | New Conventional |
Property History
| Date | Event | Price | Change | Sq Ft Price |
|---|---|---|---|---|
| 06/09/2023 06/09/23 | Sold | $3,200,000 | -8.6% | $411 / Sq Ft |
| 06/01/2023 06/01/23 | Pending | -- | -- | -- |
| 02/20/2023 02/20/23 | For Sale | $3,500,000 | +337.5% | $449 / Sq Ft |
| 03/19/2021 03/19/21 | Sold | $800,000 | -19.6% | $140 / Sq Ft |
| 01/30/2021 01/30/21 | Pending | -- | -- | -- |
| 04/28/2020 04/28/20 | For Sale | $995,000 | -- | $174 / Sq Ft |
Tax History
| Year | Tax Paid | Tax Assessment Tax Assessment Total Assessment is a certain percentage of the fair market value that is determined by local assessors to be the total taxable value of land and additions on the property. | Land | Improvement |
|---|---|---|---|---|
| 2024 | $2,378 | $209,000 | $209,000 | $0 |
| 2023 | $2,420 | $209,000 | $209,000 | $0 |
| 2022 | $2,429 | $176,000 | $176,000 | $0 |
| 2021 | $2,209 | $176,000 | $176,000 | $0 |
| 2020 | $2,028 | $176,000 | $176,000 | $0 |
| 2019 | $1,987 | $176,000 | $176,000 | $0 |
| 2018 | $1,954 | $176,000 | $176,000 | $0 |
| 2017 | $1,847 | $176,000 | $176,000 | $0 |
| 2013 | $1,064 | $106,400 | $106,400 | $0 |
Source: Metro Search (Greater Louisville Association of REALTORS®)
MLS Number: 1558247
APN: 000300070000
- 4103 Hayden Kyle Ct
- 7422 Cedar Bluff Ct
- 7701 Woodbridge Hill Ln
- 7724 Woodbridge Hill Ln
- 12024 Hunting Crest Dr
- 7700 Woodbridge Hill Ln Unit Lot 1
- 13304 River Bluff Ct
- 7611 Rose Island Rd
- 12005 Hunting Crest Dr
- 7304 Hunting Creek Dr
- Tract 1, 2 Rose Island Rd
- 13125 Prospect Glen Way Unit 109
- 13308 Creekview Rd
- 7104 Windham Pkwy
- 6719 John Hancock Place
- Lot 27 the Breakers at Prospect
- Lot 24 the Breakers at Prospect
- Lot 67 the Breakers at Prospect
- Lot 25 the Breakers at Prospect
- Lot 26 the Breakers at Prospect






