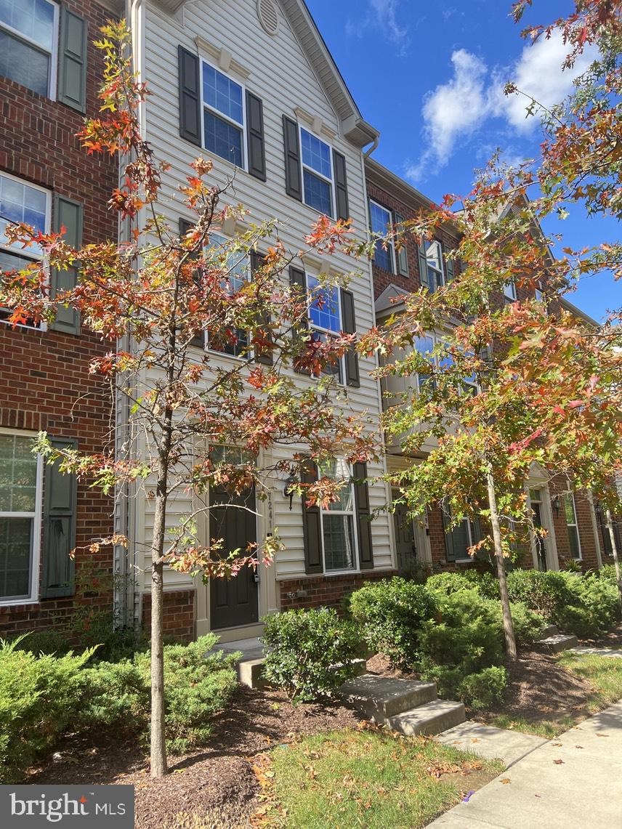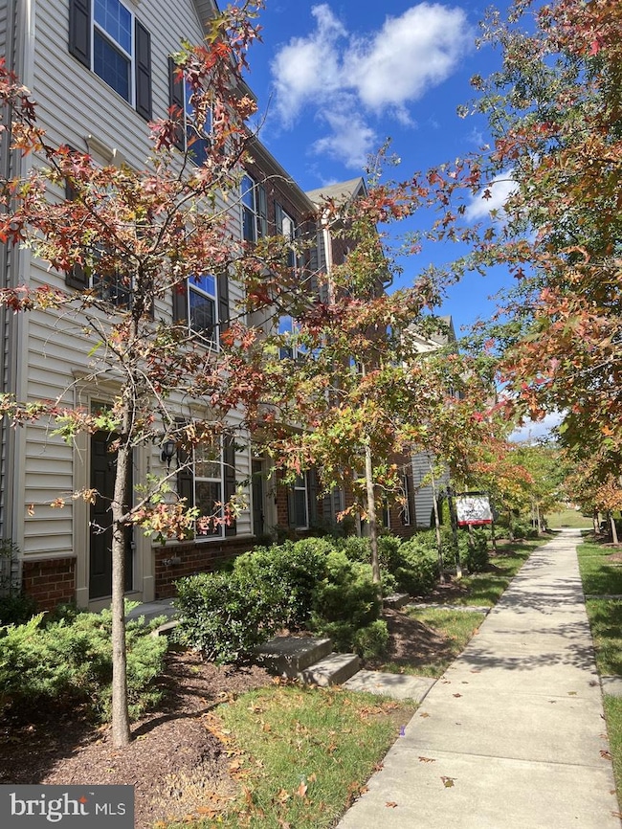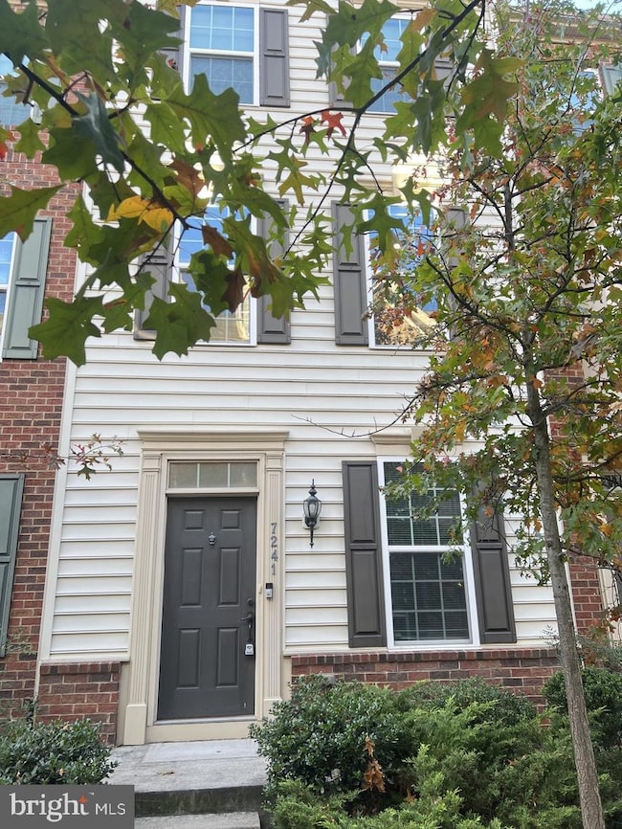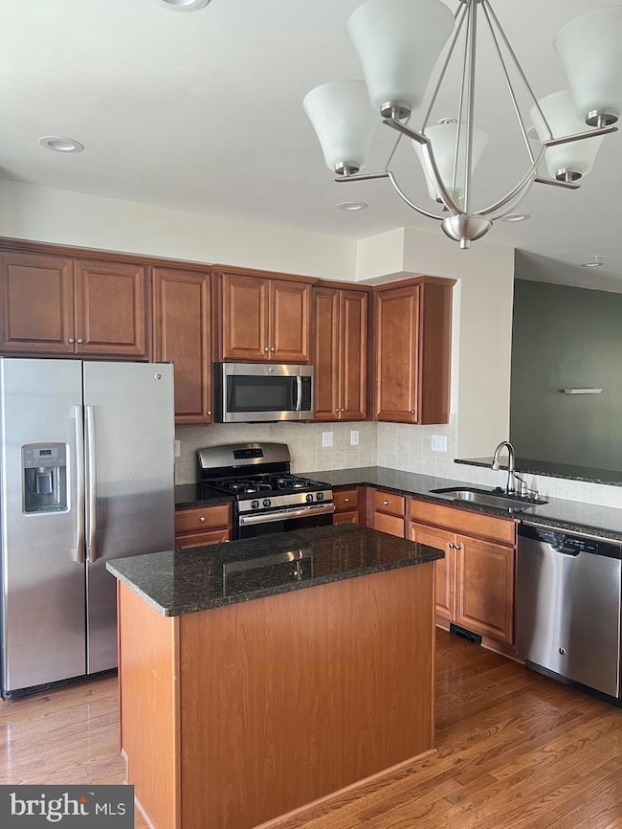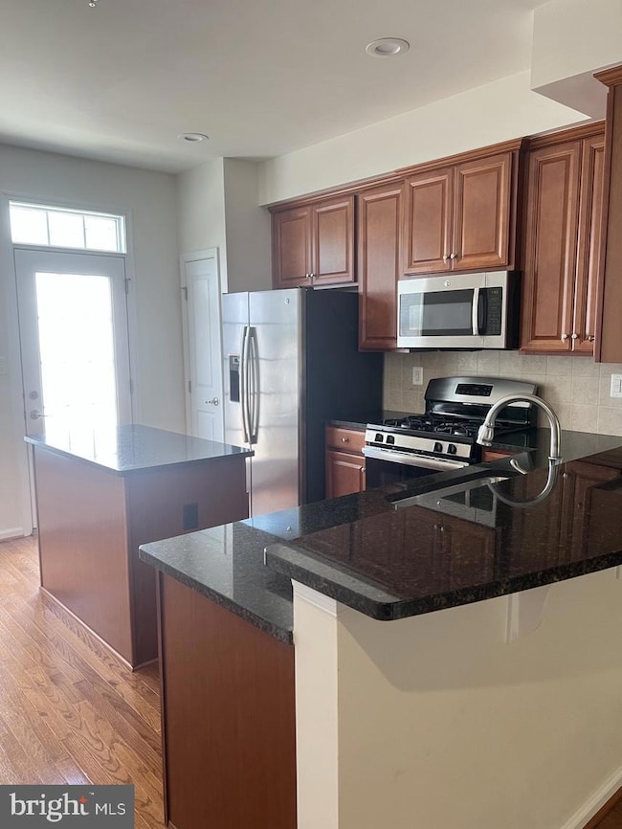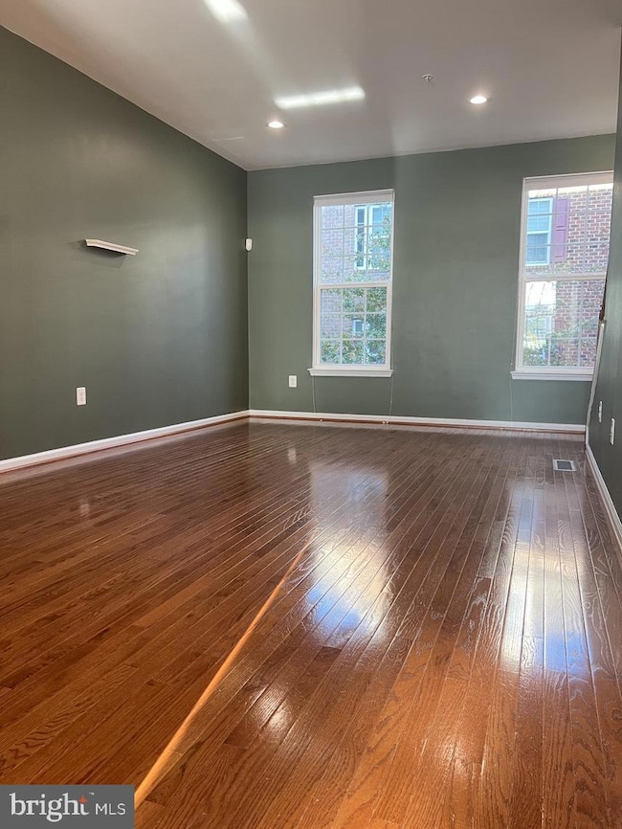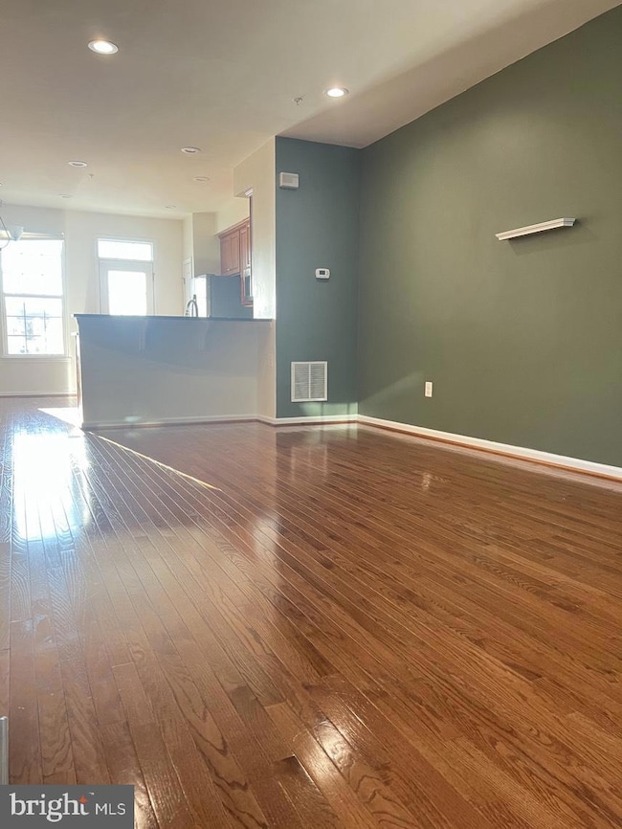7241 Yesterday Ln Elkridge, MD 21075
Highlights
- View of Trees or Woods
- Colonial Architecture
- Tankless Water Heater
- Oakland Mills High School Rated A-
- 1 Car Attached Garage
- Central Heating and Cooling System
About This Home
Tucked away on a quiet street in Howard Square, this 3 bedroom, 3.5 bath townhome with garage truly shines! Enjoy an open floor plan filled with natural light, beautiful hardwood floors, and a gourmet kitchen with granite countertops, 42” cabinets, and stainless steel appliances.
The bright living and dining areas flow perfectly for entertaining, and a sliding glass door leads to a cozy deck — perfect for morning coffee or evening relaxation.
Upstairs, you’ll find a spacious primary suite with a spa-like bath, plus another sunny bedroom, full bath, and laundry for convenience. The entry-level bedroom with its own full bath makes a great home office or guest room.
Enjoy easy access to shopping, dining, and major commuter routes — this home offers both comfort and convenience in one of Elkridge’s most popular communities!
Listing Agent
(202) 679-9988 amyliu0213@gmail.com Samson Properties License #SP40000444 Listed on: 10/23/2025

Townhouse Details
Home Type
- Townhome
Est. Annual Taxes
- $5,543
Year Built
- Built in 2016
Lot Details
- 1,093 Sq Ft Lot
- Property is in excellent condition
Parking
- 1 Car Attached Garage
- 1 Driveway Space
- Rear-Facing Garage
- Garage Door Opener
Home Design
- Colonial Architecture
- Brick Exterior Construction
- Slab Foundation
- Vinyl Siding
Interior Spaces
- 1,568 Sq Ft Home
- Property has 3 Levels
- Views of Woods
Kitchen
- Gas Oven or Range
- Built-In Microwave
- Ice Maker
- Dishwasher
- Disposal
Bedrooms and Bathrooms
Laundry
- Dryer
- Washer
Utilities
- Central Heating and Cooling System
- Vented Exhaust Fan
- Tankless Water Heater
- Natural Gas Water Heater
Listing and Financial Details
- Residential Lease
- Security Deposit $2,700
- Tenant pays for cable TV, internet, minor interior maintenance, light bulbs/filters/fuses/alarm care, all utilities, insurance, water, frozen waterpipe damage
- The owner pays for personal property taxes, association fees
- Rent includes common area maintenance, snow removal, trash removal
- No Smoking Allowed
- 12-Month Min and 36-Month Max Lease Term
- Available 10/23/25
- Assessor Parcel Number 1401598991
Community Details
Overview
- Property has a Home Owners Association
- Howard Square Subdivision
Pet Policy
- Pets allowed on a case-by-case basis
Map
Source: Bright MLS
MLS Number: MDHW2060996
APN: 01-598991
- 7511 Garcia Place
- 7326 Summit Rock Rd
- 7318 Freebird Ln
- 7209 Abbey Rd
- 7345 Matchbox Alley
- 7220 Abbey Rd
- 7233 Abbey Rd
- 7088 Maiden Point Place
- 7129 Stone Throw Way
- 7316 Willow Glen Way
- 7359 Point Patience Way
- 7317 Jubilee Cir
- 7717 English Oak Cir
- 7582 Cherrybark Oak Ln
- 7096 Water Oak Rd
- 7122 Silverleaf Oak Rd
- 7120 Silverleaf Oak Rd
- 7774 Dagny Way
- 7944 Potter Place Unit A
- 7938 Quidditch Ln
- 7237 Yesterday Ln
- 7600 Hearthside Way
- 7316 Summit Rock Rd
- 7500 Hearthside Way
- 7137 Susans Pass
- 7412 Wild Honey Way
- 7140 Susans Pass
- 7403 Wild Honey Way
- 7226 Abbey Rd
- 7330 Matchbox Alley
- 7128 Fox Harbor Way
- 7614 Bluff Point Ln
- 7025 Water Oak Rd
- 7063 Oak Grove Way Unit 257
- 7256 Maidstone Place Unit 248
- 7264 Maidstone Place Unit 251
- 7047 Water Oak Rd
- 7960 Blue Stream Dr
- 7765 Dagny Way
- 7761 Dagny Way
