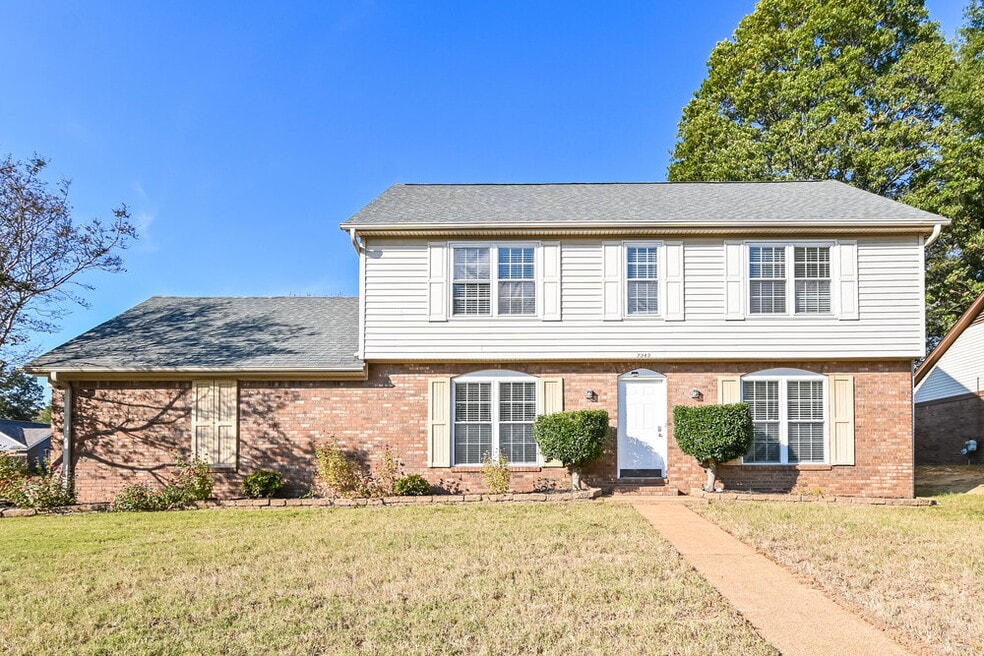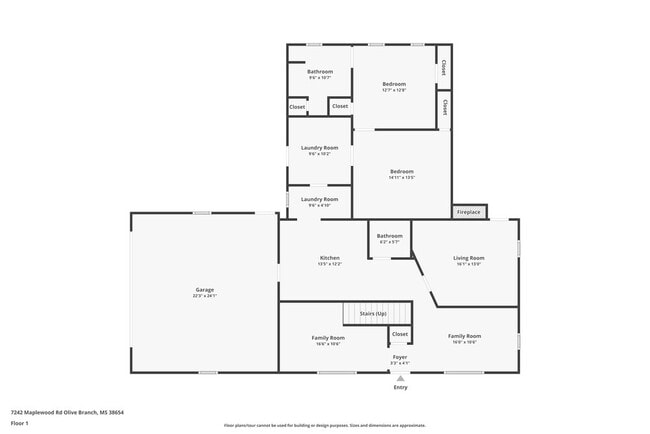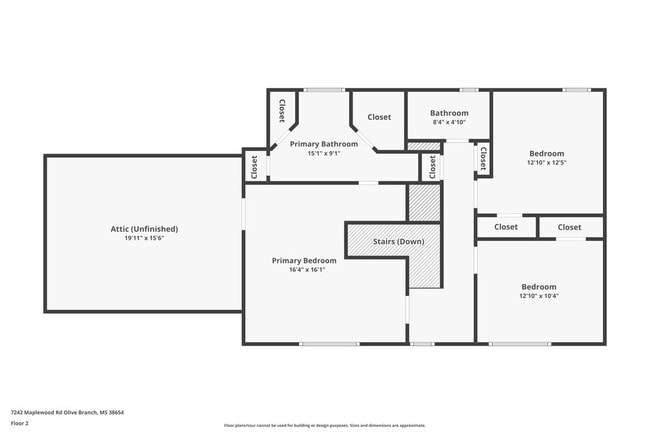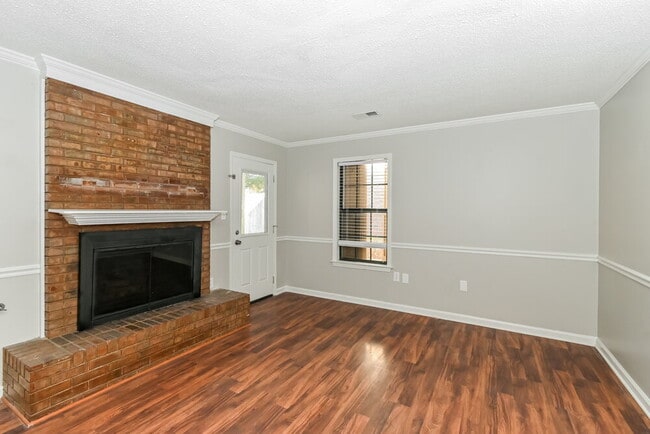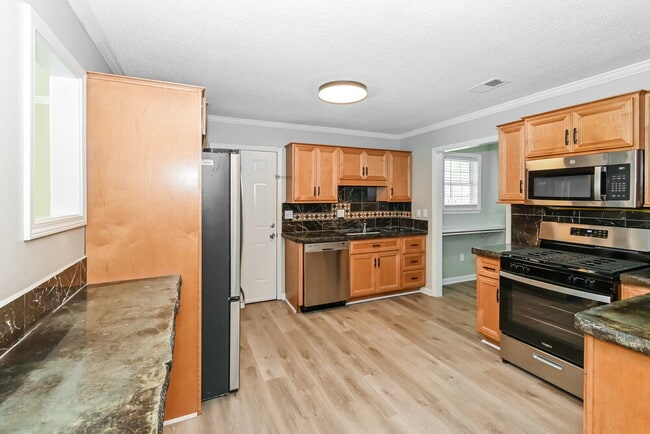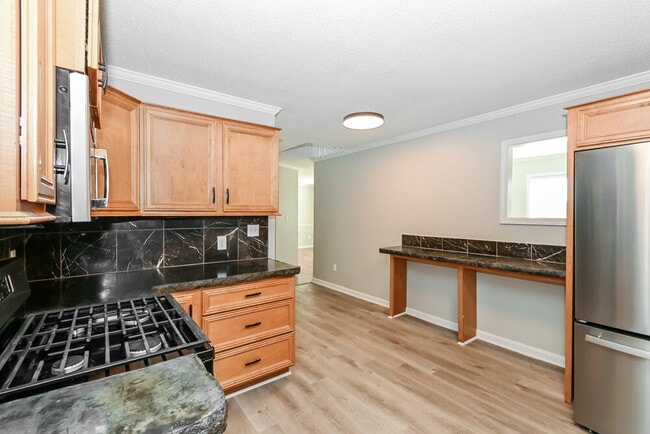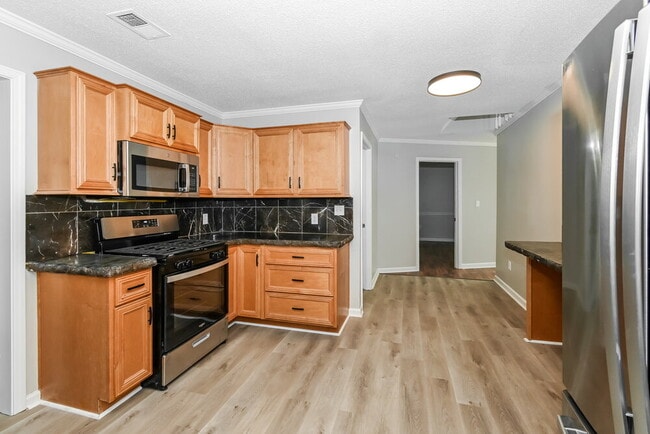7242 Maplewood Rd Olive Branch, MS 38654
About This Home
Please note, our homes are available on a first-come, first-serve basis and are not reserved until the holding fee agreement is signed and the holding fee is paid by the primary applicant.
This home features Progress Smart Home - Progress Residential's smart home app, which allows you to control the home securely from any of your devices. Learn more at
Coming soon! This home is currently being enjoyed by another resident but will be available soon. Please respect their privacy and do not disturb. You can complete the application process and reserve this home for a $500 non-refundable holding fee until it's ready for move-in. This fee must be paid within 24 hours of being pre-qualified and will be applied to your first month’s rent if you enter into a lease for this home.
Interested in this home? You clearly have exceptional taste. This charming 5-bedroom, 3.5-bathroom home is not only pet-friendly, but also equipped with smart home features to make everyday life more convenient and connected. Homes like this don’t stay on the market for long—don’t miss your chance to make it yours. Apply today!

Map
- 7188 Larkfield Cove
- 6919 Oak Forest Dr
- 10190 May Flowers St
- 4777 Bolivar Trail N
- 784 Arrow Cove
- 7333 Deerbrook Rd
- 6934 Sunrise Loop W
- 6769 Terry Chase
- 6647 Renee Dr
- Bentley Plan at Cherokee Ridge
- Rhodes Plan at Cherokee Ridge
- Albany Plan at Cherokee Ridge
- Scottsdale Plan at Cherokee Ridge
- Willow Plan at Cherokee Ridge
- 6923 Silver Cloud Cove
- 0 S Hamilton Cir
- 7056 Apache Dr
- 6658 Indigo Lake Dr
- 7501 Iron Loop
- 7231 N Hamilton Cir
- 7120 Oak Forest Dr
- 7130 Larkfield Rd
- 7159 Eastover Blvd
- 7333 Eastover Blvd
- 7354 Pamela Cove
- 6495 Cheyenne Dr
- 6447 Cheyenne Dr
- 6423 Cheyenne Dr
- 7826 Ferndale Dr
- 7274 Busher Dr
- 7868 Ridgedale Dr
- 6125 Humphreys Dr
- 7787 Allen Ridge Ln
- 7972 Ridgedale Dr
- 7896 Allen Ridge Ln
- 6123 English Ivy N
- 6441 Asbury Place
- 6453 Nesting Dove
- 6464 Nesting Dove
- 5325 John Nielsen Way
