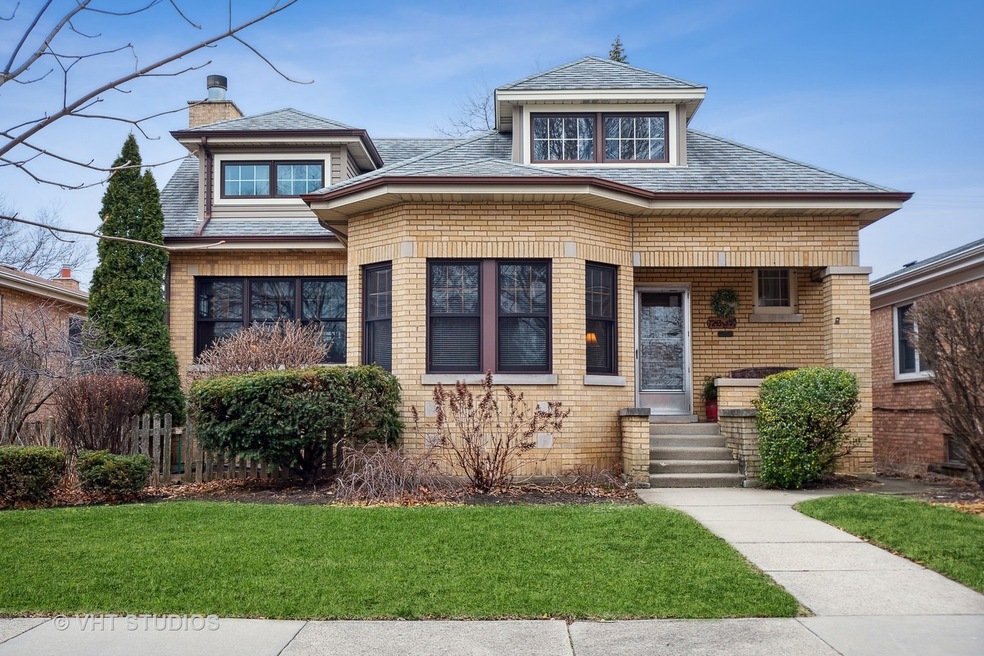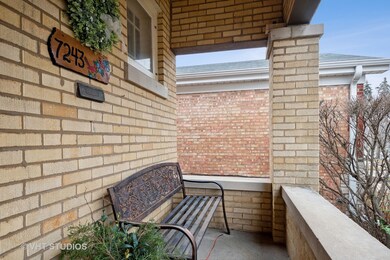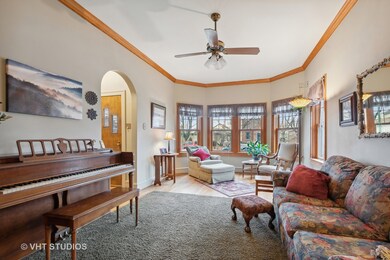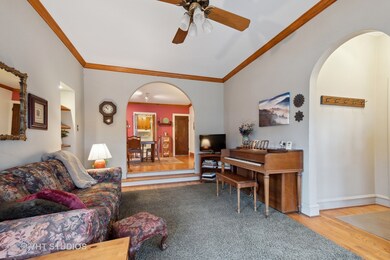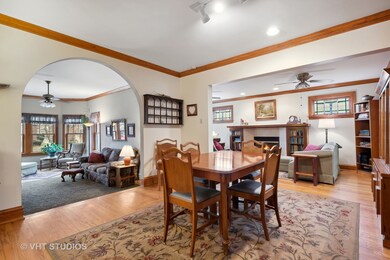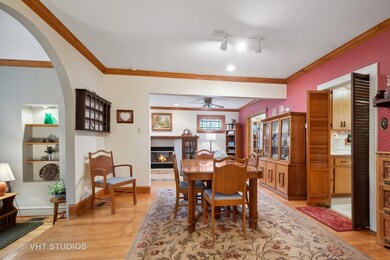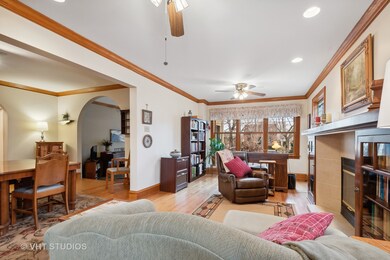
7243 W Clarence Ave Chicago, IL 60631
Norwood Park NeighborhoodEstimated Value: $485,000 - $619,000
Highlights
- Recreation Room
- Vaulted Ceiling
- Main Floor Bedroom
- Taft High School Rated A-
- Wood Flooring
- Home Office
About This Home
As of May 2023Edison Park..Rare opportunity to own this Architecturally Unique expanded brick bungalow, with extra wide floorplan, on double lot, in Edison Park. Expansive 1st floor has 2 bedrooms, Full Bathroom, Sunken Living Room with tall Ceilings, Formal Dining Room, Large Family Room with Wood-burning fireplace currently set up with Gas Log, Office with French Doors, Country Kitchen with Adjacent Eating Area, Oak hardwood floors thru-out except Kitchen and Bathroom. 2nd Floor has 2 additional Bedrooms, Full Bathroom and spacious landing area. Full basement under the original part of the home with finished Rec room, Laundry Room and Full Bathroom. Great storage thru-out the home. All windows replaced thru-out the home except in 1st floor bedrooms and basement. New Hot-water heater 2018, New boiler 2019, Roof 2008, Siding on the house and garage 2008, Updated 200 Amp Electric Panel. 2+ Car Garage. Spacious rear yard. Walk to schools, parks and Metra, a block to CTA bus. NO SIGN On PROPERTY. (Second Pin 12012130170000)
Home Details
Home Type
- Single Family
Est. Annual Taxes
- $9,904
Year Built
- Built in 1931
Lot Details
- Lot Dimensions are 50x125
- Fenced Yard
- Additional Parcels
Parking
- 2.1 Car Detached Garage
- Garage Transmitter
- Garage Door Opener
- Parking Included in Price
Home Design
- Bungalow
- Brick Exterior Construction
- Asphalt Roof
- Concrete Perimeter Foundation
Interior Spaces
- 2,162 Sq Ft Home
- 1.5-Story Property
- Vaulted Ceiling
- Wood Burning Fireplace
- Gas Log Fireplace
- Entrance Foyer
- Family Room with Fireplace
- Living Room
- Formal Dining Room
- Home Office
- Recreation Room
- Workshop
- Storage Room
- Utility Room with Study Area
Kitchen
- Breakfast Bar
- Range
- Microwave
- Dishwasher
Flooring
- Wood
- Carpet
Bedrooms and Bathrooms
- 4 Bedrooms
- 4 Potential Bedrooms
- Main Floor Bedroom
- Walk-In Closet
- Bathroom on Main Level
- 3 Full Bathrooms
Laundry
- Laundry Room
- Dryer
- Washer
Partially Finished Basement
- Partial Basement
- Exterior Basement Entry
- Finished Basement Bathroom
- Crawl Space
Outdoor Features
- Patio
Schools
- Edison Park Elementary School
- William Howard Taft High School
Utilities
- Forced Air Heating and Cooling System
- Two Heating Systems
- Heating System Uses Natural Gas
- 200+ Amp Service
- Lake Michigan Water
Ownership History
Purchase Details
Home Financials for this Owner
Home Financials are based on the most recent Mortgage that was taken out on this home.Purchase Details
Purchase Details
Purchase Details
Similar Homes in the area
Home Values in the Area
Average Home Value in this Area
Purchase History
| Date | Buyer | Sale Price | Title Company |
|---|---|---|---|
| Pizzello Linda | $540,000 | None Listed On Document | |
| Foerster Patrice | -- | Attorney | |
| Foerster Patrice | -- | Attorney | |
| Foerster James F | -- | None Available |
Mortgage History
| Date | Status | Borrower | Loan Amount |
|---|---|---|---|
| Open | Pizzello Linda | $405,000 |
Property History
| Date | Event | Price | Change | Sq Ft Price |
|---|---|---|---|---|
| 05/19/2023 05/19/23 | Sold | $540,000 | +2.0% | $250 / Sq Ft |
| 03/28/2023 03/28/23 | Pending | -- | -- | -- |
| 03/25/2023 03/25/23 | Price Changed | $529,500 | -5.3% | $245 / Sq Ft |
| 03/14/2023 03/14/23 | For Sale | $559,000 | -- | $259 / Sq Ft |
Tax History Compared to Growth
Tax History
| Year | Tax Paid | Tax Assessment Tax Assessment Total Assessment is a certain percentage of the fair market value that is determined by local assessors to be the total taxable value of land and additions on the property. | Land | Improvement |
|---|---|---|---|---|
| 2024 | $8,844 | $47,001 | $7,813 | $39,188 |
| 2023 | $8,844 | $43,000 | $6,250 | $36,750 |
| 2022 | $8,844 | $43,000 | $6,250 | $36,750 |
| 2021 | $8,647 | $43,000 | $6,250 | $36,750 |
| 2020 | $7,331 | $36,012 | $3,906 | $32,106 |
| 2019 | $7,262 | $39,574 | $3,906 | $35,668 |
| 2018 | $7,139 | $39,574 | $3,906 | $35,668 |
| 2017 | $6,077 | $31,605 | $3,437 | $28,168 |
| 2016 | $5,830 | $31,605 | $3,437 | $28,168 |
| 2015 | $5,616 | $33,269 | $3,437 | $29,832 |
| 2014 | $4,988 | $29,453 | $3,125 | $26,328 |
| 2013 | $4,879 | $29,453 | $3,125 | $26,328 |
Agents Affiliated with this Home
-
Marti Corcoran

Seller's Agent in 2023
Marti Corcoran
Coldwell Banker Realty
(773) 802-5092
13 in this area
105 Total Sales
-
Ray Mandel

Buyer's Agent in 2023
Ray Mandel
Compass
(312) 286-9966
29 in this area
212 Total Sales
Map
Source: Midwest Real Estate Data (MRED)
MLS Number: 11732324
APN: 12-01-213-016-0000
- 7236 W Everell Ave
- 7282 W Everell Ave
- 6400 N Northwest Hwy Unit 301
- 6064 N Neva Ave
- 6259 N Northwest Hwy Unit 3D
- 6453c N Northwest Hwy Unit 1S
- 7411 W Isham Ave
- 7515 W Hortense Ave
- 5975 N Odell Ave Unit 2C
- 5975 N Odell Ave Unit 4A
- 6514 N Northwest Hwy Unit B
- 7010 W Devon Ave
- 6578 N Onarga Ave
- 6427 N Nordica Ave
- 5916 N Odell Ave Unit 5BB
- 7558 W Devon Ave
- 5843 N Oconto Ave
- 6221 N Niagara Ave Unit 401
- 7607 W Devon Ave
- 6587 N Northwest Hwy Unit 1
- 7243 W Clarence Ave
- 7241 W Clarence Ave
- 7237 W Clarence Ave
- 7247 W Clarence Ave
- 7235 W Clarence Ave
- 7251 W Clarence Ave
- 7231 W Clarence Ave
- 7253 W Clarence Ave
- 7242 W Myrtle Ave
- 7240 W Myrtle Ave
- 7244 W Myrtle Ave
- 7244 W Myrtle Ave
- 7234 W Myrtle Ave
- 7225 W Clarence Ave
- 7232 W Myrtle Ave
- 7250 W Myrtle Ave
- 7261 W Clarence Ave
- 7230 W Myrtle Ave
- 7252 W Myrtle Ave
- 7242 W Clarence Ave
