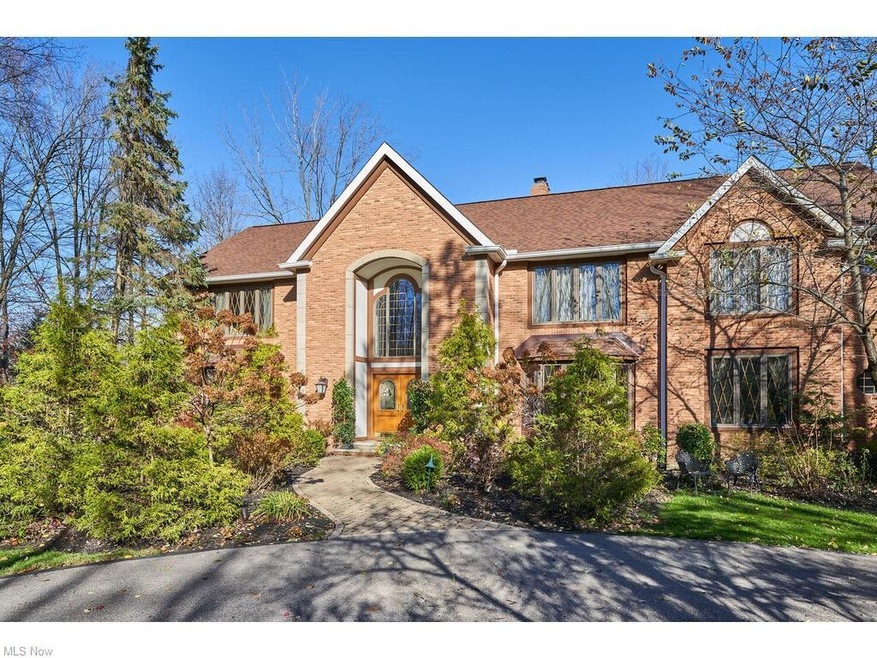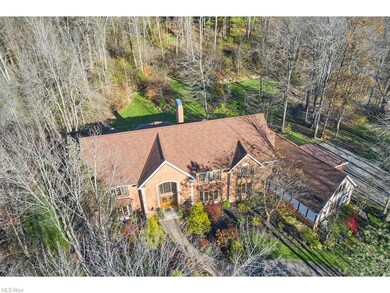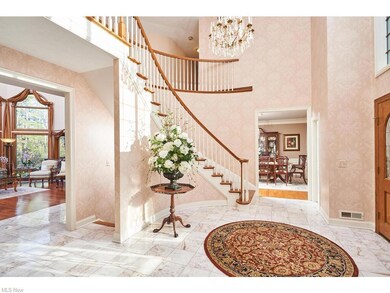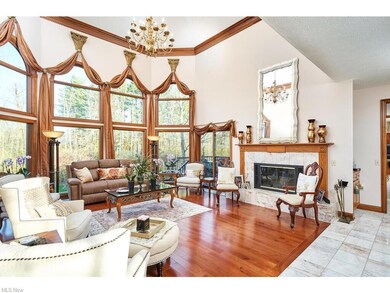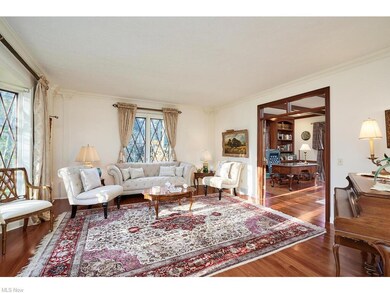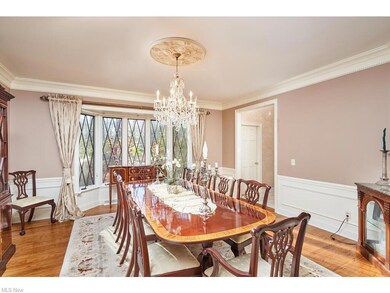
Estimated Value: $1,003,000 - $1,260,985
Highlights
- Golf Course Community
- View of Trees or Woods
- Colonial Architecture
- Orchard Middle School Rated A+
- 5.51 Acre Lot
- Deck
About This Home
As of July 2021Situated on a serene 5.5+ acre lot in Rollingbrook Estates subdivision in Solon. This beautiful brick colonial featuring outstanding quality, volume ceilings, extensive use of molding and gleaming hardwood floors. The light filled two story foyer leads to a formal dining room, living room, a handsome library with custom built-ins and two-story great room with hardwood floors, a wood burning fireplace, fabulous wet bar, wall of windows overlooking the private wooded yard. The custom gourmet kitchen is a dream with a center island, high end appliances, granite counter tops, breakfast room with wood burning fireplace and door to multi-level deck. The rear hall provides access to a second staircase, a private nanny/in-law suit, spacious Laundry room, a Pantry and the three-car heated garage with nature stone floors and small kitchenette. Upstairs the owner’s suite features double doors, a vaulted ceiling, huge bath, dual vanities, jetted tub and tiled shower. There is a spacious bedroom including its own full bath and additional two bedrooms sharing Jack & Jill baths and a bonus room great for playroom and cedar closet complete the second level. The walk-out lower level consists of a generous open area for entertainment, another full bath, additional work space, plenty of storage and access to paver patio.
A truly perfect home for family living or quiet retreat!
Last Agent to Sell the Property
Howard Hanna License #2002021638 Listed on: 01/16/2021

Last Buyer's Agent
Grace Vitale
Deleted Agent License #2012000535

Home Details
Home Type
- Single Family
Est. Annual Taxes
- $20,648
Year Built
- Built in 1991
Lot Details
- 5.51 Acre Lot
- Lot Dimensions are 209 x 1147
- Cul-De-Sac
- Wooded Lot
Home Design
- Colonial Architecture
- Brick Exterior Construction
- Asphalt Roof
Interior Spaces
- 2-Story Property
- 2 Fireplaces
- Views of Woods
- Finished Basement
- Walk-Out Basement
Kitchen
- Built-In Oven
- Range
- Microwave
- Dishwasher
- Disposal
Bedrooms and Bathrooms
- 5 Bedrooms | 1 Main Level Bedroom
Laundry
- Dryer
- Washer
Home Security
- Home Security System
- Carbon Monoxide Detectors
- Fire and Smoke Detector
Parking
- 3 Car Attached Garage
- Heated Garage
- Garage Door Opener
Outdoor Features
- Deck
- Patio
Utilities
- Humidifier
- Forced Air Zoned Heating and Cooling System
- Heating System Uses Gas
Listing and Financial Details
- Assessor Parcel Number 956-28-004
Community Details
Overview
- Rolling Brook Estates Community
Recreation
- Golf Course Community
Ownership History
Purchase Details
Home Financials for this Owner
Home Financials are based on the most recent Mortgage that was taken out on this home.Purchase Details
Purchase Details
Similar Homes in Solon, OH
Home Values in the Area
Average Home Value in this Area
Purchase History
| Date | Buyer | Sale Price | Title Company |
|---|---|---|---|
| Shanbhag Ruchir | $900,000 | Cleveland Home Title | |
| Khairi Shukri El | $81,000 | -- | |
| Transco Const Inc | -- | -- |
Mortgage History
| Date | Status | Borrower | Loan Amount |
|---|---|---|---|
| Open | Shanbhag Ruchir | $540,000 | |
| Previous Owner | El Khairi Shukri | $733,000 | |
| Previous Owner | El Khairi Shukri | $740,000 | |
| Previous Owner | Elkhairi Shurki | $135,000 | |
| Previous Owner | Elkhairi Shujru M | $100,000 | |
| Previous Owner | Elkhairi Shukri | $551,250 |
Property History
| Date | Event | Price | Change | Sq Ft Price |
|---|---|---|---|---|
| 07/12/2021 07/12/21 | Sold | $900,000 | -4.8% | $111 / Sq Ft |
| 05/17/2021 05/17/21 | Pending | -- | -- | -- |
| 01/16/2021 01/16/21 | For Sale | $945,000 | -- | $117 / Sq Ft |
Tax History Compared to Growth
Tax History
| Year | Tax Paid | Tax Assessment Tax Assessment Total Assessment is a certain percentage of the fair market value that is determined by local assessors to be the total taxable value of land and additions on the property. | Land | Improvement |
|---|---|---|---|---|
| 2024 | $18,186 | $315,000 | $108,465 | $206,535 |
| 2023 | $20,175 | $287,850 | $59,470 | $228,380 |
| 2022 | $20,134 | $287,840 | $59,470 | $228,380 |
| 2021 | $19,917 | $287,840 | $59,470 | $228,380 |
| 2020 | $21,289 | $282,210 | $58,310 | $223,900 |
| 2019 | $20,648 | $806,300 | $166,600 | $639,700 |
| 2018 | $18,760 | $282,210 | $58,310 | $223,900 |
| 2017 | $19,111 | $274,020 | $90,230 | $183,790 |
| 2016 | $18,939 | $274,020 | $90,230 | $183,790 |
| 2015 | $18,380 | $274,020 | $90,230 | $183,790 |
| 2014 | $18,380 | $256,100 | $84,320 | $171,780 |
Agents Affiliated with this Home
-
Shakiba Soudmand

Seller's Agent in 2021
Shakiba Soudmand
Howard Hanna
(216) 310-1991
8 in this area
62 Total Sales
-

Buyer's Agent in 2021
Grace Vitale
Deleted Agent
(440) 667-9806
Map
Source: MLS Now
MLS Number: 4250549
APN: 956-28-004
- VL Aurora Rd
- 37071 Cherrybank Dr
- 7246 Formby Dr
- VL 050-051 Willow St
- 6686 Brandamore Ct
- 6694 Winston Ln
- 7530 Liberty Rd
- 35510 Pettibone Rd
- 6925 Waterpepper Cir
- 7420 Hillside Ln
- 6595 Dorset Ln
- 37755 Flanders Dr
- 6645 Andre Ln
- 3079 Landing Ln
- 10541 Maryland St
- 10586 California St
- 10566 California St
- 6675 Liberty Rd
- 10524 California St
- 6853 Silkwood Ln
- 7249 Rollingbrook Trail
- 7239 Rollingbrook Trail
- 7219 Rollingbrook Trail
- 7280 Rollingbrook Trail
- 7260 Rollingbrook Trail
- 7240 Rollingbrook Trail
- 7259 Rollingbrook Trail
- 7279 Rollingbrook Trail
- 7300 Rollingbrook Trail
- 7299 Rollingbrook Trail
- 38350 Pettibone Rd
- 38155 Pettibone Rd
- 38195 Pettibone Rd
- 7319 Rollingbrook Trail
- 37805 Pettibone Rd
- 37885 Pettibone Rd
- 7320 Rollingbrook Trail
- 2 Southwoods Ln
- 5 Southwoods Ln
- 38450 Pettibone Rd
