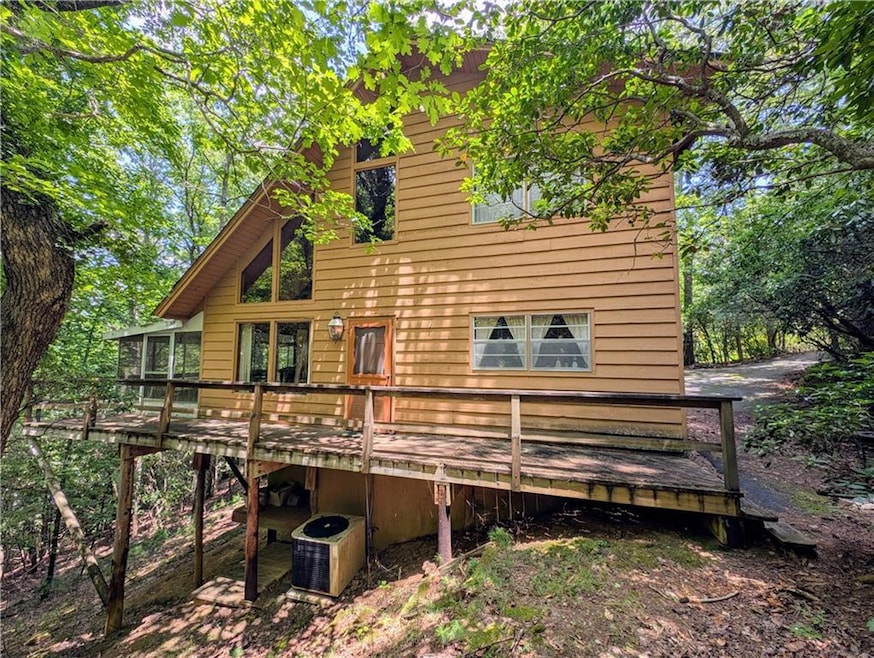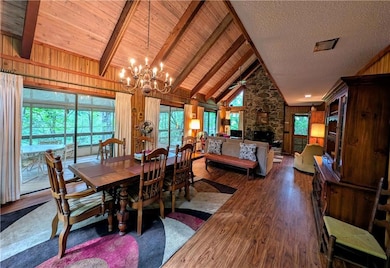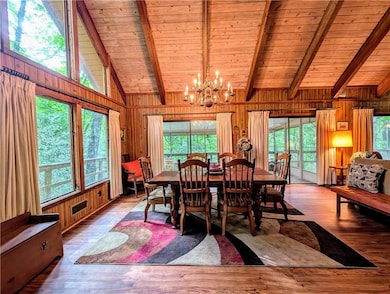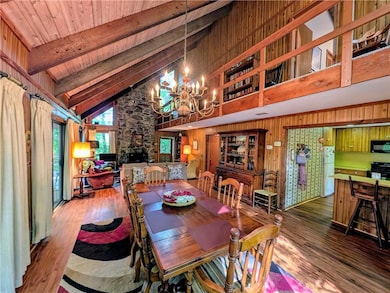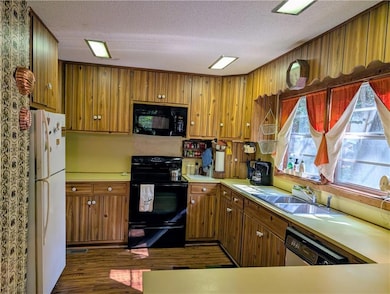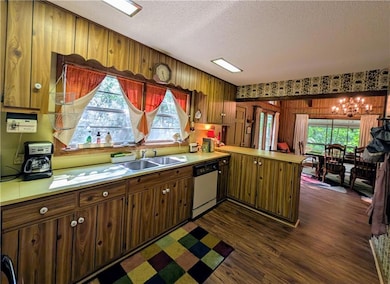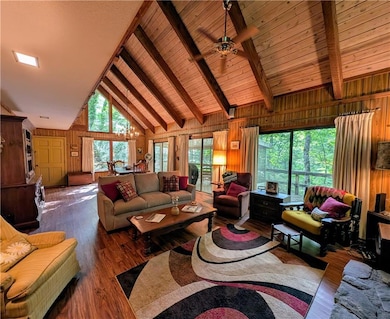
$285,000
- 3 Beds
- 2 Baths
- 2,320 Sq Ft
- 60 Wild Flower Ct
- Sautee Nacoochee, GA
Escape to your own 3.21-acre private retreat, nestled in the woods just outside of Helen, GA. This charming cabin features cozy spaces with not one, but two fireplaces. Enjoy your morning coffee in your favorite rocking chair, on the spacious front porch, taking in the peaceful sounds of nature. Whether you're seeking a personal getaway or a savvy investment, this cabin offers the best of both
Melissa Smith Living Down South Realty
