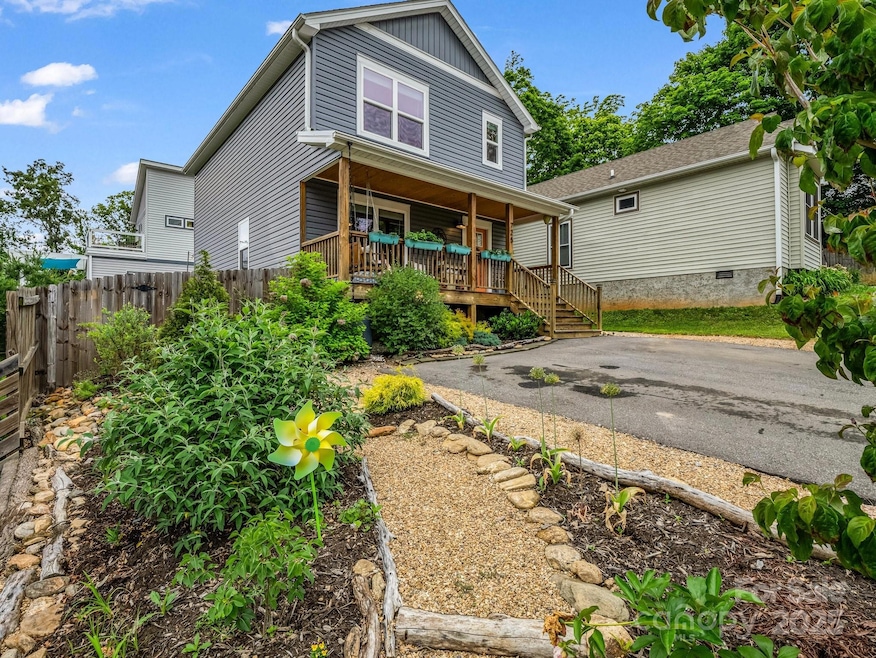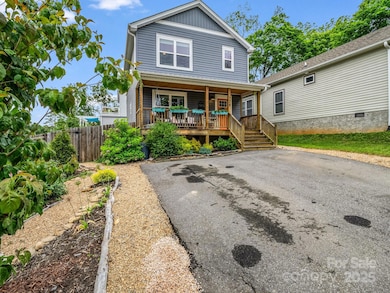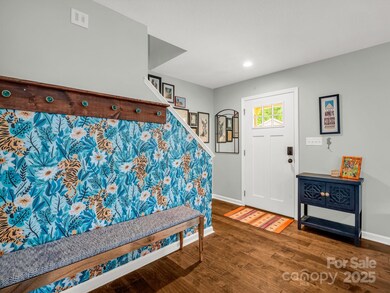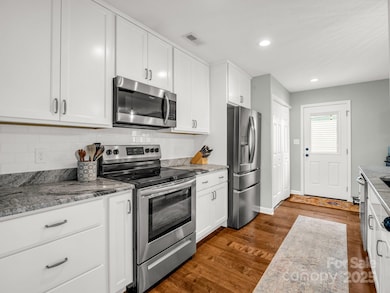
725 Center St Asheville, NC 28803
Estimated payment $2,920/month
Highlights
- Open Floorplan
- Deck
- Wood Flooring
- T.C. Roberson High School Rated A
- Arts and Crafts Architecture
- Front Porch
About This Home
7/3-PRICE IMPROVEMENT!! Looking for a stunning arts and crafts home within walking distance of Biltmore Village, Asheville?? You've found it! An open concept main living area filled with natural light and covered in beautiful hardwood flooring is perfect for entertaining guests. The culinary artist in you is sure to love the galley style kitchen boasting granite countertops and stainless appliances. Also, sure to please is a spacious primary bedroom with walk-in closet and en-suite bath with double vanities. Updates include wood fencing that fully encloses the back yard affording privacy and the opportunity to relax on the back deck as you while away the hours sipping on your favorite beverage and enjoying your favorite new read. Location is unmatched with less than a 10 minute walk to beautiful Shiloh Park, and great food such as Apollo Flame Bistro and Juicy Lucy's Bar and Grill as well as a 10 minute drive to downtown Asheville and 15 minute drive to Asheville Airport.
Listing Agent
NorthGroup Real Estate LLC Brokerage Email: darlenefoutsrealtor@gmail.com License #321147 Listed on: 05/30/2025

Home Details
Home Type
- Single Family
Est. Annual Taxes
- $2,539
Year Built
- Built in 2018
Lot Details
- Back Yard Fenced
- Level Lot
- Property is zoned RS8
Parking
- Driveway
Home Design
- Arts and Crafts Architecture
- Vinyl Siding
Interior Spaces
- 2-Story Property
- Open Floorplan
- Crawl Space
- Laundry Room
Kitchen
- Electric Range
- <<microwave>>
- Dishwasher
- Kitchen Island
Flooring
- Wood
- Linoleum
Bedrooms and Bathrooms
- 3 Bedrooms
- Walk-In Closet
- Garden Bath
Outdoor Features
- Deck
- Front Porch
Schools
- William Estes Elementary School
- Valley Springs Middle School
- T.C. Roberson High School
Utilities
- Central Air
- Heat Pump System
Listing and Financial Details
- Assessor Parcel Number 964784973700000
Map
Home Values in the Area
Average Home Value in this Area
Tax History
| Year | Tax Paid | Tax Assessment Tax Assessment Total Assessment is a certain percentage of the fair market value that is determined by local assessors to be the total taxable value of land and additions on the property. | Land | Improvement |
|---|---|---|---|---|
| 2023 | $2,539 | $273,900 | $46,000 | $227,900 |
| 2022 | $2,440 | $273,900 | $0 | $0 |
| 2021 | $2,948 | $330,900 | $0 | $0 |
| 2020 | $2,567 | $268,000 | $0 | $0 |
| 2019 | $2,567 | $268,000 | $0 | $0 |
Property History
| Date | Event | Price | Change | Sq Ft Price |
|---|---|---|---|---|
| 07/03/2025 07/03/25 | Price Changed | $489,000 | -1.4% | $337 / Sq Ft |
| 06/18/2025 06/18/25 | Price Changed | $496,000 | -0.6% | $342 / Sq Ft |
| 06/06/2025 06/06/25 | Price Changed | $499,000 | -5.0% | $344 / Sq Ft |
| 05/30/2025 05/30/25 | For Sale | $525,000 | +43.1% | $362 / Sq Ft |
| 12/01/2021 12/01/21 | Sold | $367,000 | -1.9% | $253 / Sq Ft |
| 10/24/2021 10/24/21 | Pending | -- | -- | -- |
| 10/15/2021 10/15/21 | For Sale | $374,000 | +42.7% | $258 / Sq Ft |
| 04/04/2019 04/04/19 | Sold | $262,000 | +0.8% | $181 / Sq Ft |
| 02/21/2019 02/21/19 | Pending | -- | -- | -- |
| 02/14/2019 02/14/19 | Price Changed | $259,900 | -3.7% | $179 / Sq Ft |
| 01/15/2019 01/15/19 | For Sale | $269,900 | -- | $186 / Sq Ft |
Purchase History
| Date | Type | Sale Price | Title Company |
|---|---|---|---|
| Warranty Deed | $367,000 | None Available | |
| Warranty Deed | $262,000 | None Available |
Mortgage History
| Date | Status | Loan Amount | Loan Type |
|---|---|---|---|
| Open | $293,600 | New Conventional | |
| Previous Owner | $261,250 | New Conventional | |
| Previous Owner | $264,000 | Adjustable Rate Mortgage/ARM |
Similar Homes in Asheville, NC
Source: Canopy MLS (Canopy Realtor® Association)
MLS Number: 4262611
APN: 9647-84-9737-00000
- 615 Marietta St
- 711 Reed St
- 358 London Rd
- 7 Chapel Park Place
- 622 Reed St
- 602 Brookshire St
- 164 Marietta St
- 308 London Rd
- 214 Appeldoorn Cir Unit 214
- 316 Vanderbilt Rd
- 233 Appeldoorn Cir Unit 233
- 27 White Ave
- 60 Shiloh Rd
- 31 White Ave
- 332 Appeldoorn Cir
- 55 Wyatt St
- 3 High Meadow Rd
- 136 Appeldoorn Cir Unit 136
- 435 Appeldoorn Cir Unit 435
- 415 Appeldoorn Cir Unit 415
- 3 Fielding St
- 17 Unaka Ave Unit B
- 100 District Dr
- 110 Hayden Way
- 105 Remi Ln
- 35 Onteora Blvd
- 33 Oakley Dogwood Dr
- 43 Caledonia Rd Unit 6
- 177 Chiles Ave
- 23 Ascot Point Cir
- 86 Wood Ave
- 13 Parker Rd
- 98 Woodstream Ln
- 12 Waverly Rd
- 26 Sheridan Rd
- 4110 Verde Vista Cir
- 1906 River Ridge Dr
- 128 Florence St
- 710 Rushing Creek Dr
- 20 Lee Garden Ln






