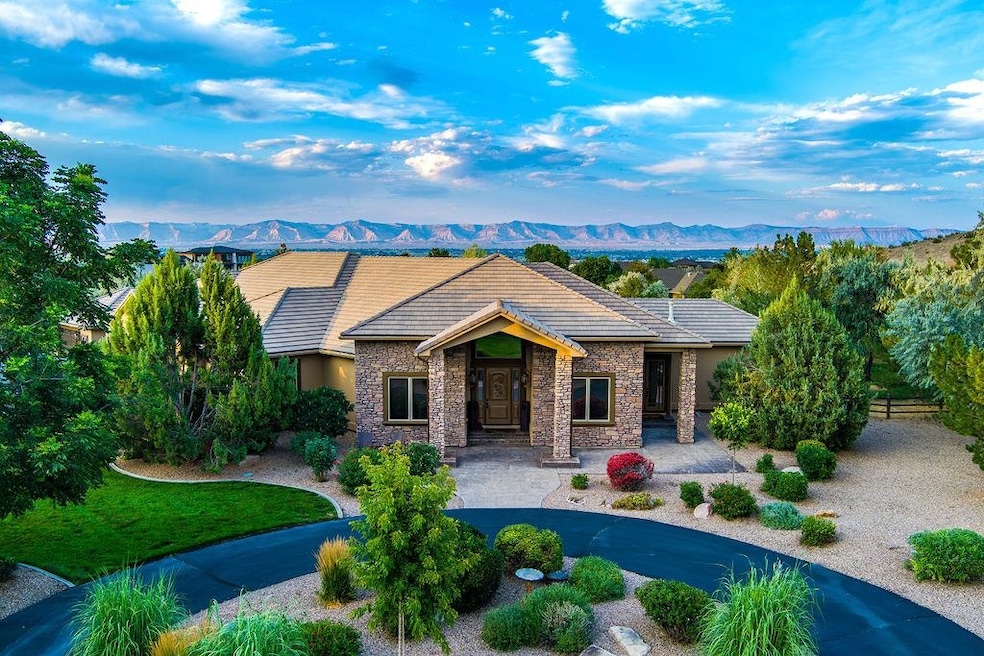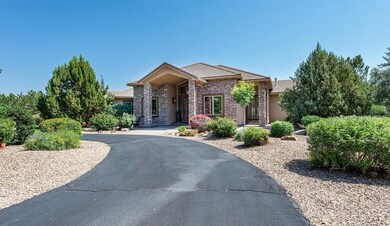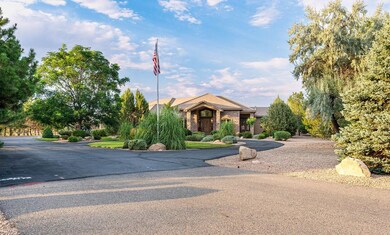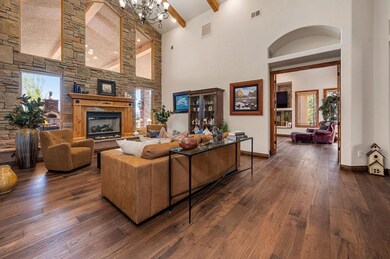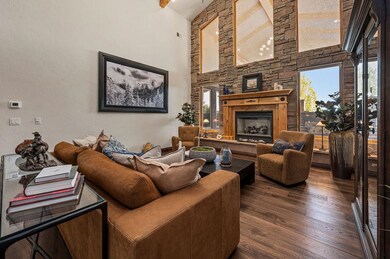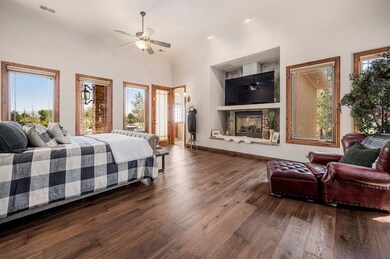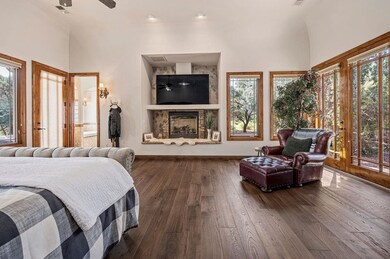
725 Curecanti Cir Grand Junction, CO 81507
Redlands NeighborhoodHighlights
- Spa
- Fireplace in Primary Bedroom
- Ranch Style House
- 1.96 Acre Lot
- Vaulted Ceiling
- Radiant Floor
About This Home
As of September 2024Step into luxury living in the highly sought-after River Terrace subdivision, one of the Redland's premier neighborhoods. Surrounded by stunning monument views and close to the best hiking and mountain biking trails, this home offers an unparalleled blend of elegance and outdoor tranquility. Inside, you'll find new hardwood floors, a spacious home office, multiple living areas, high ceilings, and an abundance of natural light. The chef’s kitchen is exceptional, boasting new Wolf M-series double ovens that can be controlled from a smartphone, a 36” Wolf range, rustic Italian travertine stone flooring, and an eat-in breakfast area. The expansive primary suite is truly a retreat, featuring a cozy fireplace, dual closets, a steam shower, a relaxing jetted tub, and a private door leading out to the brand new hot tub. Two of the other 3 bedrooms include ensuite baths and walk-in closets, providing comfort and convenience. For entertainment enthusiasts, a state-of-the-art home theater room awaits, complete with a new projector, screen, Denon receiver, and advanced lighting system. The real showstopper is the newly added, oversized covered back patio. This space is designed for ultimate relaxation and entertaining, featuring beautiful beam work, a brand new outdoor kitchen with a hybrid pizza oven (woodburning or gas), natural gas grill, smoker, an 8-foot dual-sided outdoor fireplace, beautiful water features, and a new Cal Spa hot tub. There is an abundance of space for cars, toys, & storage in the attached three-car garage as well as the detached, climate controlled two-car garage. Both spaces are equipped with built-in cabinetry, new epoxy flooring, and new garage doors. The exterior of the home was recently painted and the east side of the home was equipped with a new HVAC system. This home truly offers the best in luxurious living and outdoor enjoyment.
Last Agent to Sell the Property
RED COMPASS REALTY License #FA100076794 Listed on: 07/17/2024
Home Details
Home Type
- Single Family
Est. Annual Taxes
- $6,905
Year Built
- Built in 2005
Lot Details
- 1.96 Acre Lot
- Cul-De-Sac
- Landscaped
- Sprinkler System
- Property is zoned RSF-4
HOA Fees
- $67 Monthly HOA Fees
Home Design
- Ranch Style House
- Stem Wall Foundation
- Wood Frame Construction
- Tile Roof
- Stucco Exterior
- Stone Exterior Construction
Interior Spaces
- 4,505 Sq Ft Home
- Wet Bar
- Central Vacuum
- Sound System
- Vaulted Ceiling
- Ceiling Fan
- Gas Log Fireplace
- Window Treatments
- Family Room
- Living Room with Fireplace
- Formal Dining Room
- Home Security System
Kitchen
- Eat-In Kitchen
- Double Oven
- Gas Cooktop
- Microwave
- Dishwasher
- Trash Compactor
- Disposal
Flooring
- Wood
- Carpet
- Radiant Floor
- Tile
Bedrooms and Bathrooms
- 4 Bedrooms
- Fireplace in Primary Bedroom
- Walk-In Closet
- 5 Bathrooms
- Hydromassage or Jetted Bathtub
- Walk-in Shower
Laundry
- Laundry Room
- Laundry on main level
- Dryer
- Washer
Parking
- 3 Car Attached Garage
- Garage Door Opener
Outdoor Features
- Spa
- Covered patio or porch
- Outdoor Fireplace
Farming
- 2 Irrigated Acres
Utilities
- Refrigerated Cooling System
- Irrigation Water Rights
- Septic Tank
Community Details
Listing and Financial Details
- Assessor Parcel Number 2697-343-15-020
Ownership History
Purchase Details
Home Financials for this Owner
Home Financials are based on the most recent Mortgage that was taken out on this home.Purchase Details
Home Financials for this Owner
Home Financials are based on the most recent Mortgage that was taken out on this home.Purchase Details
Home Financials for this Owner
Home Financials are based on the most recent Mortgage that was taken out on this home.Purchase Details
Home Financials for this Owner
Home Financials are based on the most recent Mortgage that was taken out on this home.Purchase Details
Home Financials for this Owner
Home Financials are based on the most recent Mortgage that was taken out on this home.Purchase Details
Home Financials for this Owner
Home Financials are based on the most recent Mortgage that was taken out on this home.Purchase Details
Similar Homes in Grand Junction, CO
Home Values in the Area
Average Home Value in this Area
Purchase History
| Date | Type | Sale Price | Title Company |
|---|---|---|---|
| Special Warranty Deed | $1,840,000 | Land Title Guarantee | |
| Warranty Deed | $1,445,000 | None Listed On Document | |
| Warranty Deed | $960,000 | Heritage Title | |
| Warranty Deed | $1,200,000 | Meridian Land Title Llc | |
| Warranty Deed | $150,000 | Meridian Land Title Llc | |
| Quit Claim Deed | -- | Meridian Land Title Llc | |
| Warranty Deed | $110,000 | Meridian Land Title Llc |
Mortgage History
| Date | Status | Loan Amount | Loan Type |
|---|---|---|---|
| Previous Owner | $202,844 | New Conventional | |
| Previous Owner | $1,156,000 | Balloon | |
| Previous Owner | $104,000 | Credit Line Revolving | |
| Previous Owner | $510,400 | No Value Available | |
| Previous Owner | $150,000 | Credit Line Revolving | |
| Previous Owner | $412,000 | New Conventional | |
| Previous Owner | $60,000 | Construction | |
| Previous Owner | $600,000 | Construction |
Property History
| Date | Event | Price | Change | Sq Ft Price |
|---|---|---|---|---|
| 09/06/2024 09/06/24 | Sold | $1,840,000 | +8.3% | $408 / Sq Ft |
| 07/19/2024 07/19/24 | Pending | -- | -- | -- |
| 07/17/2024 07/17/24 | For Sale | $1,699,000 | +17.6% | $377 / Sq Ft |
| 03/28/2022 03/28/22 | Sold | $1,445,000 | -2.0% | $321 / Sq Ft |
| 01/27/2022 01/27/22 | Pending | -- | -- | -- |
| 01/12/2022 01/12/22 | For Sale | $1,475,000 | +53.6% | $327 / Sq Ft |
| 09/14/2012 09/14/12 | Sold | $960,000 | -2.0% | $213 / Sq Ft |
| 07/20/2012 07/20/12 | Pending | -- | -- | -- |
| 06/27/2012 06/27/12 | For Sale | $980,000 | -- | $218 / Sq Ft |
Tax History Compared to Growth
Tax History
| Year | Tax Paid | Tax Assessment Tax Assessment Total Assessment is a certain percentage of the fair market value that is determined by local assessors to be the total taxable value of land and additions on the property. | Land | Improvement |
|---|---|---|---|---|
| 2024 | $6,648 | $95,340 | $12,580 | $82,760 |
| 2023 | $6,648 | $95,340 | $12,580 | $82,760 |
| 2022 | $7,231 | $102,100 | $13,030 | $89,070 |
| 2021 | $7,265 | $105,040 | $13,410 | $91,630 |
| 2020 | $5,338 | $78,960 | $13,230 | $65,730 |
| 2019 | $5,051 | $78,960 | $13,230 | $65,730 |
| 2018 | $4,928 | $70,170 | $13,320 | $56,850 |
| 2017 | $5,134 | $70,170 | $13,320 | $56,850 |
| 2016 | $5,134 | $86,420 | $14,730 | $71,690 |
| 2015 | $5,217 | $86,420 | $14,730 | $71,690 |
| 2014 | $3,766 | $62,760 | $15,120 | $47,640 |
Agents Affiliated with this Home
-
Wendy Johnson

Seller's Agent in 2024
Wendy Johnson
RED COMPASS REALTY
(970) 314-3735
28 in this area
77 Total Sales
-
Josh McGuire
J
Buyer's Agent in 2024
Josh McGuire
RE/MAX
(970) 986-9519
5 in this area
27 Total Sales
-
Jim Brunswick

Seller's Agent in 2022
Jim Brunswick
RE/MAX
(970) 640-4322
51 in this area
544 Total Sales
-
LORI MALLON

Buyer's Agent in 2022
LORI MALLON
COLDWELL BANKER DISTINCTIVE PROPERTIES
(970) 216-8383
9 in this area
35 Total Sales
Map
Source: Grand Junction Area REALTOR® Association
MLS Number: 20243234
APN: 2697-343-15-020
- 729 Curecanti Cir
- 728 Curecanti Cir
- 726 Curecanti Cir
- 1891 Deer Park Cir S
- 1915 1/2 Broadway
- 1938 Hidden Hollow Ct
- 1934 Hidden Hollow Ct
- 1933 Hidden Hollow Ct
- 1946 Hidden Hollow Ct
- 1941 Hidden Hollow Ct
- 1940 Rose Marie Ct
- 1945 Hidden Hollow Ct
- 1950 Hidden Hollow Ct
- 663 Soaring Eagle Dr
- 1942 Straight St
- 1944 Straight St
- 659 Ellen Dr
- 664 Ellen Dr
- 651 Eagles Nest Ct
- 722 Washington Ct
