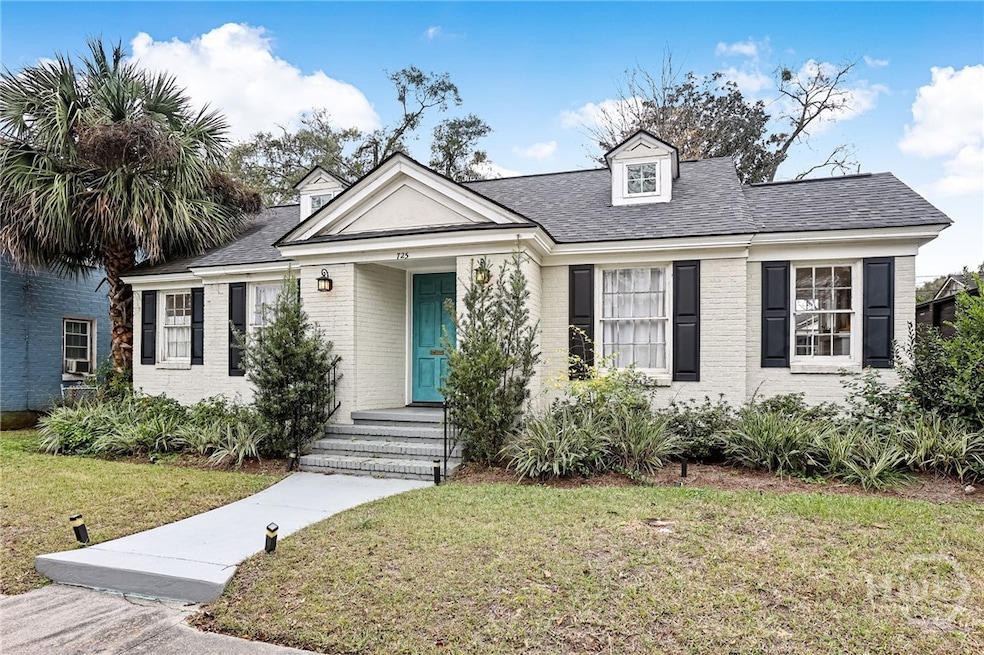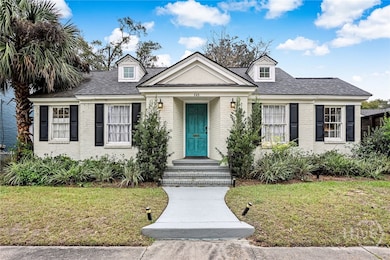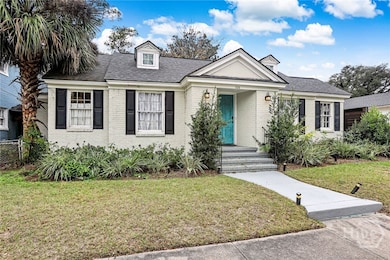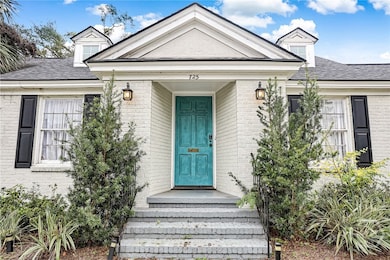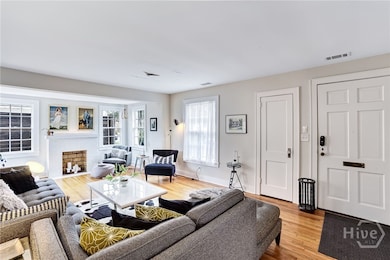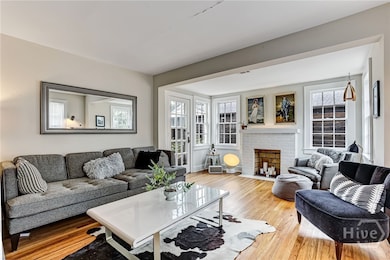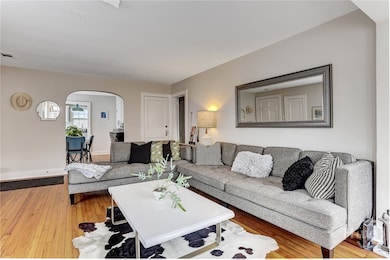725 E 53rd St Savannah, GA 31405
Ardmore-Gould Estates-Olin Heights Neighborhood
3
Beds
1
Bath
1,478
Sq Ft
6,098
Sq Ft Lot
Highlights
- Wood Flooring
- No HOA
- Fenced Yard
- Jacob G. Smith Elementary School Rated A-
- Breakfast Area or Nook
- Bungalow
About This Home
This classic 1946 Ardsley Park beauty with single car garage was completely updated in 2019. The exterior was given a new roof, HVAC system, and exterior paints. The interior upgrades included new paint, cabinetry, granite countertops, bathroom tile, light and plumbing fixtures, SS appliances, and a new water heater. The home features a fireplace in the living room, refinished hardwoods and carpet upstairs. The main level hosts two bedrooms and a full bath while there is a finished room upstairs. Enjoy the outdoors in the well-landscaped fenced yard. Lawn maintenance is included. Pets allowed on approval.
Home Details
Home Type
- Single Family
Est. Annual Taxes
- $6,089
Year Built
- Built in 1946
Lot Details
- 6,098 Sq Ft Lot
- Fenced Yard
- Wood Fence
- Chain Link Fence
Home Design
- Bungalow
- Brick Exterior Construction
- Asphalt Roof
Interior Spaces
- 1,478 Sq Ft Home
- 2-Story Property
- Wood Burning Fireplace
- Living Room with Fireplace
Kitchen
- Breakfast Area or Nook
- Oven
- Range
- Microwave
- Dishwasher
Flooring
- Wood
- Carpet
Bedrooms and Bathrooms
- 3 Bedrooms
- 1 Full Bathroom
Laundry
- Dryer
- Washer
Parking
- On-Street Parking
- Off-Street Parking
Schools
- J.G. Smith Elementary School
- Myers Middle School
- Liberal Arts High School
Utilities
- Central Heating and Cooling System
- Underground Utilities
- Electric Water Heater
- Cable TV Available
Listing and Financial Details
- Security Deposit $2,500
- Tenant pays for cable TV, electricity, sewer, trash collection, water
- Assessor Parcel Number 20097 12007
Community Details
Overview
- No Home Owners Association
- Chatham Management Association, Phone Number (912) 354-2300
Pet Policy
- Pets Allowed
- Pet Deposit $250
Map
Source: Savannah Multi-List Corporation
MLS Number: SA340954
APN: 2009712007
Nearby Homes
- 3808 Harmon St
- 1106 E 51st St
- 717 E 56th St
- 1126 E 56th St
- 1213 E 53rd St
- 533 E 52nd St
- 1212 E 52nd St
- 529 E 51st St
- 701 E 57th St
- 520 E 53rd St
- 1309 E 56th St
- 624 E 58th St
- 629 E 48th St
- 1235 E 50th St
- 1106 E 48th St
- 1305 E 51st St
- 1312 E 58th St
- 1214 Delesseps Ave
- 1219 E 48th St
- 635 Washington Ave
- 1134 E 53rd St Unit A
- 1134 E 53rd St Unit B
- 1100 E 56th St
- 1106 E 51st St
- 521 E 49th St
- 637 Columbus Dr Unit B
- 1506 E 50th St
- 1502 E 48th St
- 916 Maupas Ave Unit Two
- 624 E Victory Dr
- 138 E 50th St
- 202 Columbus Dr
- 906 E 39th St
- 602 E Victory Dr
- 202 E 46th St
- 135 Columbus Dr
- 2840 Wicklow St
- 12 Bee Rd
- 1200 E 37th St
- 613 E 38th St
