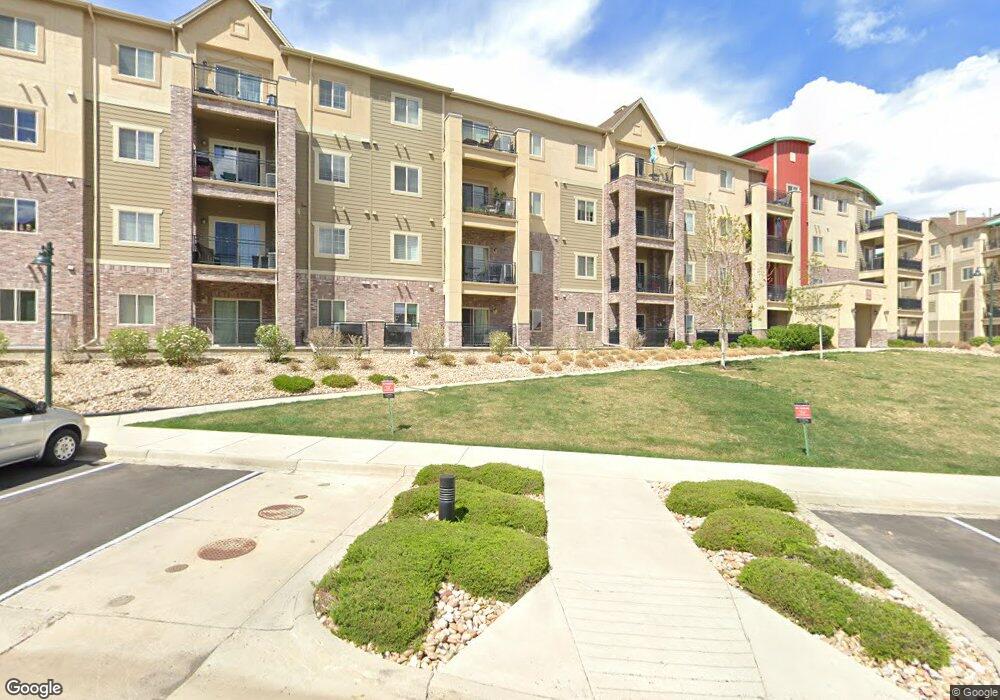725 Elmhurst Dr Unit 109 Littleton, CO 80129
Westridge NeighborhoodEstimated Value: $397,256 - $414,000
2
Beds
2
Baths
1,000
Sq Ft
$406/Sq Ft
Est. Value
About This Home
This home is located at 725 Elmhurst Dr Unit 109, Littleton, CO 80129 and is currently estimated at $405,564, approximately $405 per square foot. 725 Elmhurst Dr Unit 109 is a home located in Douglas County with nearby schools including Eldorado Elementary School, Ranch View Middle School, and Thunderridge High School.
Ownership History
Date
Name
Owned For
Owner Type
Purchase Details
Closed on
Mar 25, 2022
Sold by
Andrea Eyre
Bought by
Martin Theresa A
Current Estimated Value
Home Financials for this Owner
Home Financials are based on the most recent Mortgage that was taken out on this home.
Original Mortgage
$235,000
Outstanding Balance
$220,766
Interest Rate
4.42%
Mortgage Type
Balloon
Estimated Equity
$184,798
Purchase Details
Closed on
Aug 6, 2018
Sold by
Malesardi Kathleen A
Bought by
Undzis Arnold Joseph and Undzis Maureen F
Purchase Details
Closed on
Dec 31, 2015
Sold by
Cardel Clocktower Limited Partnership
Bought by
Malesardi Kathleen A
Home Financials for this Owner
Home Financials are based on the most recent Mortgage that was taken out on this home.
Original Mortgage
$44,430
Interest Rate
3.98%
Mortgage Type
New Conventional
Create a Home Valuation Report for This Property
The Home Valuation Report is an in-depth analysis detailing your home's value as well as a comparison with similar homes in the area
Home Values in the Area
Average Home Value in this Area
Purchase History
| Date | Buyer | Sale Price | Title Company |
|---|---|---|---|
| Martin Theresa A | $385,000 | None Listed On Document | |
| Undzis Arnold Joseph | $290,000 | Land Title Guarantee Co | |
| Malesardi Kathleen A | $214,430 | Land Title Guarantee |
Source: Public Records
Mortgage History
| Date | Status | Borrower | Loan Amount |
|---|---|---|---|
| Open | Martin Theresa A | $235,000 | |
| Previous Owner | Malesardi Kathleen A | $44,430 |
Source: Public Records
Tax History Compared to Growth
Tax History
| Year | Tax Paid | Tax Assessment Tax Assessment Total Assessment is a certain percentage of the fair market value that is determined by local assessors to be the total taxable value of land and additions on the property. | Land | Improvement |
|---|---|---|---|---|
| 2024 | $2,319 | $28,300 | -- | $28,300 |
| 2023 | $2,315 | $28,300 | $0 | $28,300 |
| 2022 | $1,930 | $21,130 | $0 | $21,130 |
| 2021 | $2,008 | $21,130 | $0 | $21,130 |
| 2020 | $2,036 | $21,950 | $1,430 | $20,520 |
| 2019 | $2,043 | $21,950 | $1,430 | $20,520 |
| 2018 | $1,728 | $18,280 | $1,440 | $16,840 |
| 2017 | $1,573 | $18,280 | $1,440 | $16,840 |
Source: Public Records
Map
Nearby Homes
- 900 Elmhurst Dr Unit B
- 9424 Ridgeline Blvd Unit I
- 781 Rockhurst Dr Unit A
- 9496 Elmhurst Ln Unit A
- 601 W Burgundy St Unit B
- 1144 Rockhurst Dr Unit 202
- 1144 Rockhurst Dr Unit 306
- 1221 Braewood Ave
- 681 W Burgundy A St Unit A
- 1325 Carlyle Park Cir
- 1359 Carlyle Park Cir
- 274 W Willowick Cir
- 1225 Mulberry Ln
- 907 Riddlewood Ln
- 1062 Timbervale Trail
- 1104 W Timbervale Trail
- 9006 Ramblestone St
- 9329 Wolfe St
- 8960 Delacorte St
- 9775 Westbury Way
- 725 Elmhurst Dr Unit 103
- 725 Elmhurst Dr Unit 304
- 725 Elmhurst Dr Unit 405
- 725 Elmhurst Dr Unit 311
- 725 Elmhurst Dr Unit 409
- 725 Elmhurst Dr Unit 110
- 725 Elmhurst Dr Unit 211
- 725 Elmhurst Dr Unit 404
- 725 Elmhurst Dr Unit 408
- 725 Elmhurst Dr Unit 308
- 725 Elmhurst Dr Unit 205
- 725 Elmhurst Dr Unit 102
- 725 Elmhurst Dr Unit 406
- 725 Elmhurst Dr Unit 112
- 725 Elmhurst Dr Unit 402
- 725 Elmhurst Dr Unit 401
- 725 Elmhurst Dr Unit 105
- 725 Elmhurst Dr Unit 309
- 725 Elmhurst Dr Unit 202
- 725 Elmhurst Dr Unit 206
