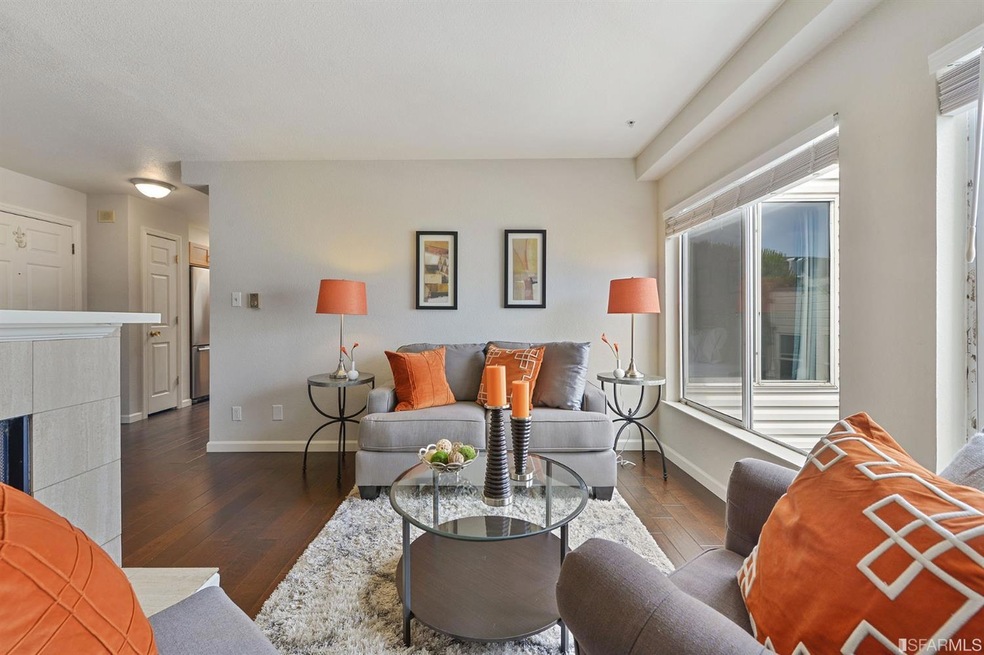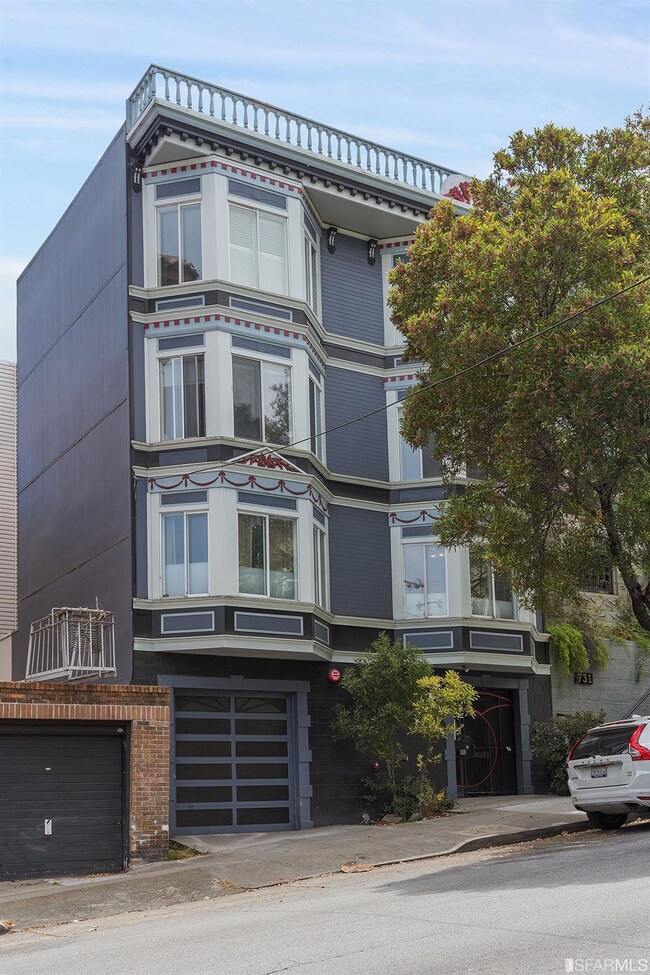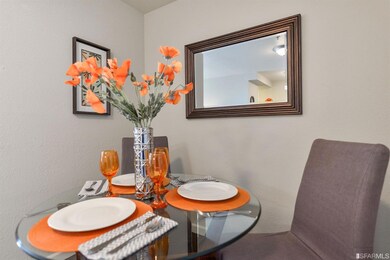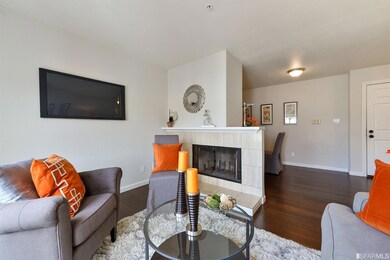
725 Fell St Unit 7 San Francisco, CA 94117
Hayes Valley NeighborhoodEstimated Value: $876,000 - $922,216
Highlights
- Views of San Francisco
- Main Floor Bedroom
- 1 Car Attached Garage
- Wood Flooring
- 1 Fireplace
- 3-minute walk to Hayes Valley Playground Picnic Area
About This Home
As of September 2020Quiet Rear Top Floor Condo near Alamo Square Park in elevator building - WALKSCORE 98 - exclusive use garage parking, plus deeded storage space. Open living-dining area with fireplace. Features include: remodeled kitchen, updated bathroom, Cherrywood Hardwood floors, bedroom w/walk-in closet. Sparkling tiled bathroom w/Grohe fixtures. Galley kitchen w/skylight, quartz countertops, and Stainless Steel Appliances. Fenced common patio/BBQ area - free laundry facilities. Muni Transportation less than 1 block, 5 blocks to Octavia Street Freeway Ramps - many shops, restaurants, night spots and other attractions around the Hayes Valley, Divisadero and Fillmore neighborhoods. See virtual tour at https://my.matterport.com/show/?m=1j2ccuJsez7
Property Details
Home Type
- Condominium
Est. Annual Taxes
- $11,704
Year Built
- Built in 1990
Lot Details
- 4,095
HOA Fees
- $417 Monthly HOA Fees
Interior Spaces
- 900 Sq Ft Home
- 1 Fireplace
- Wood Flooring
- Views of San Francisco
Kitchen
- Range Hood
- Microwave
- Dishwasher
- Disposal
Bedrooms and Bathrooms
- Main Floor Bedroom
- 1 Full Bathroom
- Dual Flush Toilets
- Low Flow Toliet
- Bathtub with Shower
- Low Flow Shower
Parking
- 1 Car Attached Garage
- Garage Door Opener
- Open Parking
- Assigned Parking
Accessible Home Design
- Accessible Elevator Installed
Listing and Financial Details
- Assessor Parcel Number 0828-033
Community Details
Overview
- 9 Units
Amenities
- Laundry Facilities
Ownership History
Purchase Details
Home Financials for this Owner
Home Financials are based on the most recent Mortgage that was taken out on this home.Purchase Details
Home Financials for this Owner
Home Financials are based on the most recent Mortgage that was taken out on this home.Similar Homes in San Francisco, CA
Home Values in the Area
Average Home Value in this Area
Purchase History
| Date | Buyer | Sale Price | Title Company |
|---|---|---|---|
| Cunliffe Frederick R | $880,000 | Orange Coast Ttl Co Of Nocal | |
| Taylor Jayne | $649,000 | First American Title Co |
Mortgage History
| Date | Status | Borrower | Loan Amount |
|---|---|---|---|
| Open | Cunliffe Frederick R | $690,000 | |
| Previous Owner | Taylor Jayne | $584,100 | |
| Previous Owner | Todd Stephen W | $55,000 | |
| Previous Owner | Todd Stephen W | $319,000 | |
| Previous Owner | Todd Stephen W | $305,000 | |
| Previous Owner | Todd Stephen W | $290,000 | |
| Previous Owner | Todd Stephen W | $125,000 | |
| Previous Owner | Todd Stephen W | $70,000 | |
| Previous Owner | Todd Stephen W | $10,000 | |
| Previous Owner | Todd Stephen W | $120,000 |
Property History
| Date | Event | Price | Change | Sq Ft Price |
|---|---|---|---|---|
| 09/08/2020 09/08/20 | Sold | $880,000 | 0.0% | $978 / Sq Ft |
| 08/02/2010 08/02/10 | Off Market | $880,000 | -- | -- |
| 02/05/2010 02/05/10 | For Sale | $389,000 | -- | $432 / Sq Ft |
Tax History Compared to Growth
Tax History
| Year | Tax Paid | Tax Assessment Tax Assessment Total Assessment is a certain percentage of the fair market value that is determined by local assessors to be the total taxable value of land and additions on the property. | Land | Improvement |
|---|---|---|---|---|
| 2024 | $11,704 | $933,860 | $466,930 | $466,930 |
| 2023 | $11,590 | $915,552 | $457,776 | $457,776 |
| 2022 | $11,358 | $897,600 | $448,800 | $448,800 |
| 2021 | $11,156 | $880,000 | $440,000 | $440,000 |
| 2020 | $9,240 | $713,206 | $356,603 | $356,603 |
| 2019 | $8,926 | $699,222 | $349,611 | $349,611 |
| 2018 | $8,626 | $685,512 | $342,756 | $342,756 |
| 2017 | $8,225 | $672,072 | $336,036 | $336,036 |
| 2016 | $8,075 | $658,896 | $329,448 | $329,448 |
| 2015 | $2,584 | $193,273 | $57,689 | $135,584 |
| 2014 | $2,258 | $189,488 | $56,559 | $132,929 |
Agents Affiliated with this Home
-
Michael Yrazabal

Seller's Agent in 2020
Michael Yrazabal
Compass
(415) 205-1731
2 in this area
24 Total Sales
-
William Chea

Buyer's Agent in 2020
William Chea
Intero Real Estate Services
(408) 373-4424
1 in this area
21 Total Sales
Map
Source: San Francisco Association of REALTORS® MLS
MLS Number: 501241
APN: 0828-033
- 614 Fillmore St
- 522 Hickory St
- 619 Oak St
- 814 Hayes St Unit 2
- 426 Fillmore St Unit A
- 511 Buchanan St
- 768 Hayes St
- 436 Page St
- 476 Hickory St
- 432 Buchanan St
- 650 Steiner St Unit 3
- 477 Oak St Unit 479
- 479 Oak St
- 440 Steiner St
- 821 Oak St
- 949 Fell St Unit 12
- 383 Haight St
- 533 Haight St
- 321 Page St
- 655 Haight St
- 725 Fell St Unit 9
- 725 Fell St Unit 8
- 725 Fell St Unit 7
- 725 Fell St Unit 6
- 725 Fell St Unit 5
- 725 Fell St Unit 4
- 725 Fell St Unit 3
- 725 Fell St Unit 2
- 725 Fell St Unit 1
- 720 Fell St Unit 7
- 720 Fell St Unit 8
- 720 Fell St Unit 6
- 720 Fell St Unit 5
- 720 Fell St Unit 4
- 720 Fell St Unit 3
- 720 Fell St Unit 2
- 720 Fell St Unit 1
- 736 Fell St Unit 744
- 736 Fell St Unit 744
- 736 Fell St Unit 744





