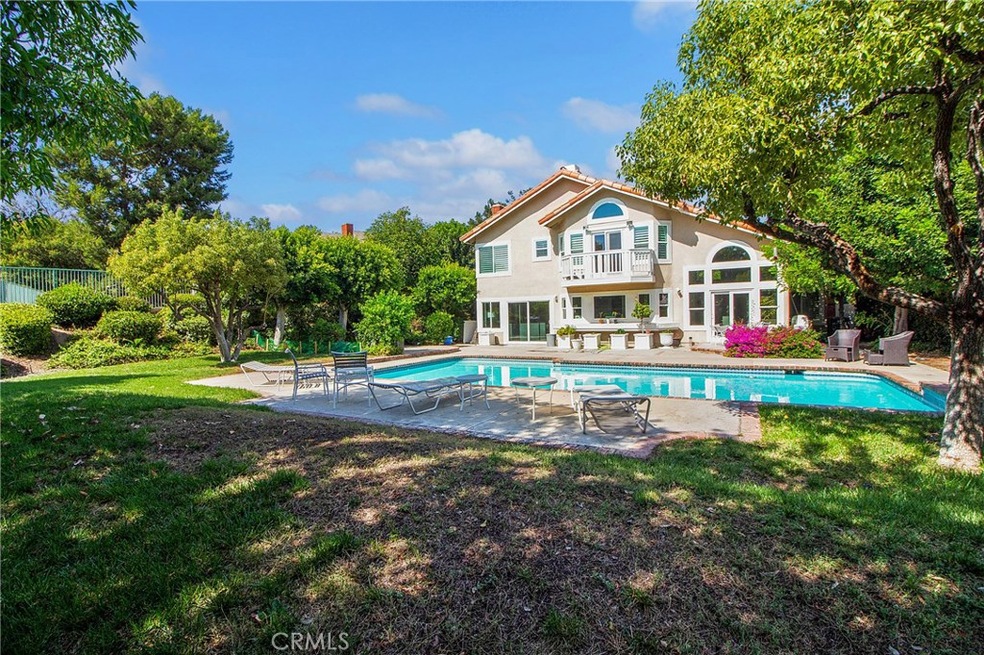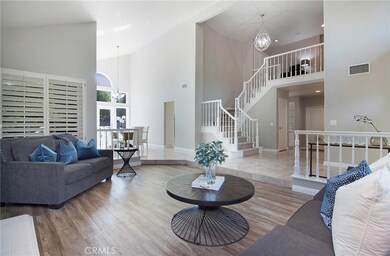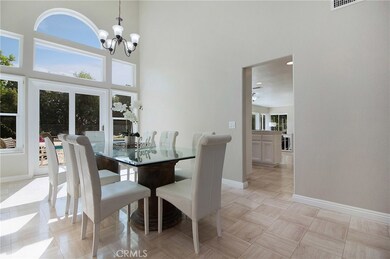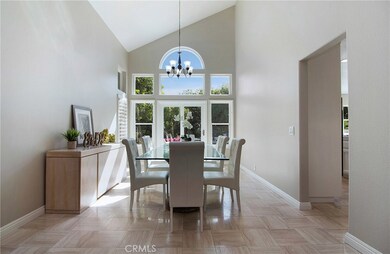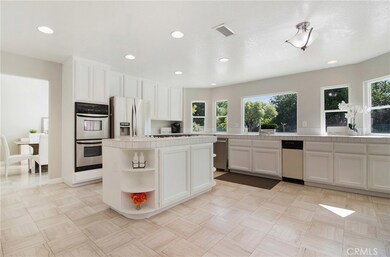
Highlights
- In Ground Pool
- Primary Bedroom Suite
- Open Floorplan
- William E. Fanning Elementary School Rated A
- City Lights View
- Fireplace in Primary Bedroom
About This Home
As of June 2021Stunning JM Peters Gallery Home located on a single loaded street with 4 bedrooms+large bonus room that can easily be converted to a 5th bedroom, 3 bathrooms,3 fireplaces,3 car garage, and approx. 3,500 sf of living space. This home was designed for elegance, from the beautiful chandeliers hung, to the gorgeous details found throughout. The double door entry leads you into this luxurious home that features wood flooring, recessed lighting, remodeled bathrooms, grand kitchen with a large center island and plenty of cabinetry. The living room offers a cozy fireplace, and gorgeous views of the spacious backyard. The bathrooms have an upgraded feel with modern tile work and a "jack-and-jill" bathroom with dual vanities on the upper level. The spacious master bathroom also hosts a dual vanity as well as a sunken tub, as well as a walk-in closet. Enjoy the sunsets from the private master balcony! With an excess of windows throughout, there is plenty of natural lighting. The upstairs has a large bonus room that can easily be converted into a 5th bedroom, play room, game room, or at home office! Impeccable landscaping and a beautiful brick walk way lead to the front entry. The backyard is a host's dream! With a sparkling pool, plenty of areas for gathering, and lush greenery, this home is built for entertaining! This home sits in a quiet neighborhood and is centrally located to dozens of shopping, dining, and entertainment options that Brea has to offer!
Last Agent to Sell the Property
Coldwell Banker Diamond License #00983521 Listed on: 07/26/2019

Last Buyer's Agent
Kevin Lee
Timing Realty Group Inc License #01446144
Home Details
Home Type
- Single Family
Est. Annual Taxes
- $20,844
Year Built
- Built in 1987 | Remodeled
Lot Details
- 0.28 Acre Lot
- Wrought Iron Fence
- Landscaped
- Paved or Partially Paved Lot
- Sprinklers Throughout Yard
- Private Yard
- Lawn
- Back and Front Yard
HOA Fees
- $213 Monthly HOA Fees
Parking
- 3 Car Direct Access Garage
- Parking Available
- Two Garage Doors
- Driveway
Property Views
- City Lights
- Woods
- Hills
- Pool
- Neighborhood
Home Design
- Traditional Architecture
- Turnkey
- Slab Foundation
- Tile Roof
- Composition Roof
- Stucco
Interior Spaces
- 3,369 Sq Ft Home
- Open Floorplan
- Wet Bar
- Bar
- Brick Wall or Ceiling
- High Ceiling
- Ceiling Fan
- Skylights
- Recessed Lighting
- Double Pane Windows
- Shutters
- Blinds
- Double Door Entry
- Sliding Doors
- Family Room with Fireplace
- Family Room Off Kitchen
- Living Room with Fireplace
- Formal Dining Room
- Bonus Room
Kitchen
- Open to Family Room
- Eat-In Kitchen
- Six Burner Stove
- Built-In Range
- Microwave
- Freezer
- Dishwasher
- Kitchen Island
- Tile Countertops
- Pots and Pans Drawers
- Disposal
Flooring
- Carpet
- Laminate
Bedrooms and Bathrooms
- 4 Bedrooms | 1 Main Level Bedroom
- Fireplace in Primary Bedroom
- Primary Bedroom Suite
- Walk-In Closet
- Dressing Area
- Remodeled Bathroom
- Jack-and-Jill Bathroom
- 3 Full Bathrooms
- Granite Bathroom Countertops
- Tile Bathroom Countertop
- Makeup or Vanity Space
- Dual Sinks
- Dual Vanity Sinks in Primary Bathroom
- Bathtub with Shower
- Multiple Shower Heads
- Separate Shower
Laundry
- Laundry Room
- Washer and Gas Dryer Hookup
Home Security
- Carbon Monoxide Detectors
- Fire and Smoke Detector
Outdoor Features
- In Ground Pool
- Balcony
- Concrete Porch or Patio
- Exterior Lighting
Location
- Suburban Location
Schools
- Fanning Elementary School
- Brea Middle School
- Brea Olinda High School
Utilities
- Forced Air Heating and Cooling System
- Sewer Paid
Listing and Financial Details
- Tax Lot 2
- Tax Tract Number 12562
- Assessor Parcel Number 31934315
Community Details
Overview
- Brea Village HOA, Phone Number (949) 450-1515
- Maintained Community
- Greenbelt
Recreation
- Bike Trail
Ownership History
Purchase Details
Home Financials for this Owner
Home Financials are based on the most recent Mortgage that was taken out on this home.Purchase Details
Home Financials for this Owner
Home Financials are based on the most recent Mortgage that was taken out on this home.Purchase Details
Purchase Details
Similar Homes in Brea, CA
Home Values in the Area
Average Home Value in this Area
Purchase History
| Date | Type | Sale Price | Title Company |
|---|---|---|---|
| Grant Deed | $1,765,000 | First American Title | |
| Grant Deed | $1,115,000 | Orange Coast Ttl Co Of Socal | |
| Interfamily Deed Transfer | -- | None Available | |
| Interfamily Deed Transfer | -- | Accommodation |
Mortgage History
| Date | Status | Loan Amount | Loan Type |
|---|---|---|---|
| Open | $250,000 | New Conventional | |
| Previous Owner | $780,000 | Adjustable Rate Mortgage/ARM | |
| Previous Owner | $417,000 | New Conventional |
Property History
| Date | Event | Price | Change | Sq Ft Price |
|---|---|---|---|---|
| 06/25/2021 06/25/21 | Sold | $1,765,000 | +3.9% | $524 / Sq Ft |
| 06/01/2021 06/01/21 | Pending | -- | -- | -- |
| 05/27/2021 05/27/21 | For Sale | $1,699,000 | +52.4% | $504 / Sq Ft |
| 08/29/2019 08/29/19 | Sold | $1,115,000 | +11.5% | $331 / Sq Ft |
| 08/02/2019 08/02/19 | Pending | -- | -- | -- |
| 07/26/2019 07/26/19 | For Sale | $1,000,000 | -- | $297 / Sq Ft |
Tax History Compared to Growth
Tax History
| Year | Tax Paid | Tax Assessment Tax Assessment Total Assessment is a certain percentage of the fair market value that is determined by local assessors to be the total taxable value of land and additions on the property. | Land | Improvement |
|---|---|---|---|---|
| 2024 | $20,844 | $1,873,032 | $1,480,501 | $392,531 |
| 2023 | $20,275 | $1,836,306 | $1,451,471 | $384,835 |
| 2022 | $20,101 | $1,800,300 | $1,423,010 | $377,290 |
| 2021 | $12,689 | $1,126,551 | $754,570 | $371,981 |
| 2020 | $12,606 | $1,115,000 | $746,833 | $368,167 |
| 2019 | $8,741 | $772,152 | $399,437 | $372,715 |
| 2018 | $8,608 | $757,012 | $391,605 | $365,407 |
| 2017 | $8,444 | $742,169 | $383,926 | $358,243 |
| 2016 | $8,275 | $727,617 | $376,398 | $351,219 |
| 2015 | $8,160 | $716,688 | $370,744 | $345,944 |
| 2014 | $7,921 | $702,650 | $363,482 | $339,168 |
Agents Affiliated with this Home
-
Justin and Juhee Kim

Seller's Agent in 2021
Justin and Juhee Kim
T.N.G. Real Estate Consultants
(714) 988-3050
2 in this area
103 Total Sales
-
Juliet Chung

Buyer's Agent in 2021
Juliet Chung
Country Queen Real Estate
(909) 374-0299
2 in this area
66 Total Sales
-
C
Buyer Co-Listing Agent in 2021
Chowe Chang
Country Queen Real Estate
-
Alex Horowitz

Seller's Agent in 2019
Alex Horowitz
Coldwell Banker Diamond
(714) 612-0116
90 in this area
232 Total Sales
-
K
Buyer's Agent in 2019
Kevin Lee
Timing Realty Group Inc
Map
Source: California Regional Multiple Listing Service (CRMLS)
MLS Number: PW19178205
APN: 319-343-15
- 415 Buttonwood Dr
- 915 Kings Canyon Rd
- 640 Cliffwood Ave
- 805 Vista Ct
- 1735 Wisteria Dr
- 560 N Brea Blvd Unit 24
- 1184 Grand Canyon
- 1203 Grand Canyon
- 44 Taylor Ct
- 1110 Mariposa Dr
- 2108 Ironbark Cir
- 354 Shadyvale Ln
- 76 Paseo De Toner Unit 76
- 2282 E Rosecrans Ct
- 753 Site Dr
- 2365 Sommerset Dr
- 400 W Central Ave Unit 307
- 400 W Central Ave Unit 302
- 131 S Flower Ave
- 303 E Birch St
