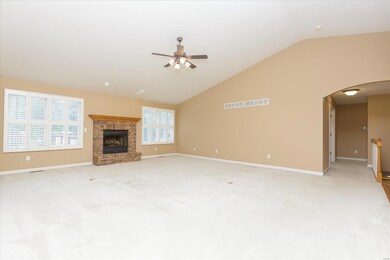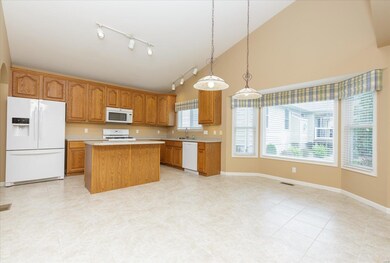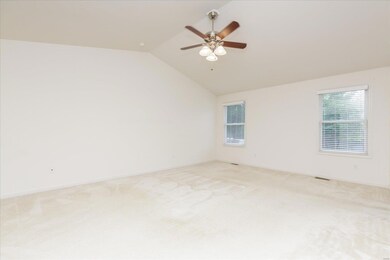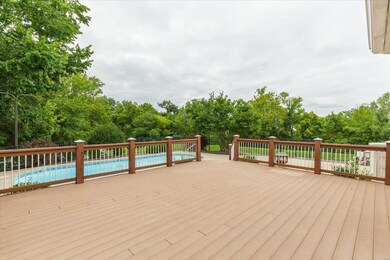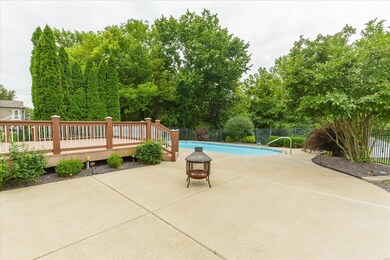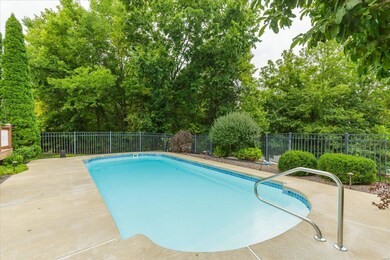
725 Jamesport Dr O Fallon, MO 63366
Highlights
- Private Pool
- Back to Public Ground
- Traditional Architecture
- Ft. Zumwalt North High School Rated A-
- Vaulted Ceiling
- Backs to Trees or Woods
About This Home
As of October 20243 BD, 2.5 BA ranch, inground pool, cul de sac lot! Offering 2,343 s/f of impressive living space, 3 car garage, excellent curb appeal and a .34 AC lot backing to trees and common ground, this home checks all the boxes! The ext has brick, vinyl siding, arch shingles (June 2024), large front porch, prof landscape, lawn irrig and brick mailbox. There is a 23x21 composite deck w/3 steps to the patio and pool. The backyard setting is picturesque and private w/the inground pool, patio and mature trees. Features inc vaulted clngs, w/burning FP, some wood flooring, Andersen windows, 2 bay windows, DR/Hearth Rm, Primary Bdr w/dbl door entry, W/I closet, lux Primary Bath w/dual vanities and soaking tub, main flr laundry, insul garage doors, R/I bath and more. Updates inc a Hi Effic HVAC (2022), sliding door to the deck (2019) and the roof-gutters-downspouts (June 2024). Hampton Woods has a center park w/playground and multi-purpose sports court. Desirable Fort Zumwalt schools. So much to love!
Last Agent to Sell the Property
Berkshire Hathaway HomeServices Select Properties License #2003017373 Listed on: 08/08/2024

Home Details
Home Type
- Single Family
Est. Annual Taxes
- $5,439
Year Built
- Built in 2003
Lot Details
- 0.34 Acre Lot
- Back to Public Ground
- Cul-De-Sac
- Fenced
- Backs to Trees or Woods
HOA Fees
- $23 Monthly HOA Fees
Parking
- 3 Car Attached Garage
- Garage Door Opener
- Driveway
Home Design
- Traditional Architecture
- Brick Veneer
- Frame Construction
- Vinyl Siding
Interior Spaces
- 2,343 Sq Ft Home
- 1-Story Property
- Vaulted Ceiling
- Wood Burning Fireplace
- Insulated Windows
- Tilt-In Windows
- Bay Window
- Pocket Doors
- Sliding Doors
- Six Panel Doors
- Great Room
- Breakfast Room
- Dining Room
- Unfinished Basement
- Basement Fills Entire Space Under The House
- Storm Doors
- Laundry Room
Kitchen
- Microwave
- Dishwasher
- Disposal
Flooring
- Wood
- Carpet
- Ceramic Tile
Bedrooms and Bathrooms
- 3 Bedrooms
Pool
- Private Pool
Schools
- Westhoff Elem. Elementary School
- Ft. Zumwalt North Middle School
- Ft. Zumwalt North High School
Utilities
- 90% Forced Air Heating System
- Underground Utilities
Community Details
- Association fees include com ground center park entrance
- Built by T R Hughes
Listing and Financial Details
- Assessor Parcel Number 2-0098-9156-00-B151.0000000
Ownership History
Purchase Details
Home Financials for this Owner
Home Financials are based on the most recent Mortgage that was taken out on this home.Purchase Details
Home Financials for this Owner
Home Financials are based on the most recent Mortgage that was taken out on this home.Purchase Details
Purchase Details
Home Financials for this Owner
Home Financials are based on the most recent Mortgage that was taken out on this home.Purchase Details
Home Financials for this Owner
Home Financials are based on the most recent Mortgage that was taken out on this home.Similar Homes in the area
Home Values in the Area
Average Home Value in this Area
Purchase History
| Date | Type | Sale Price | Title Company |
|---|---|---|---|
| Personal Reps Deed | -- | None Listed On Document | |
| Interfamily Deed Transfer | -- | Investors Title Company | |
| Interfamily Deed Transfer | -- | None Available | |
| Corporate Deed | $252,313 | Atc | |
| Warranty Deed | -- | Ust |
Mortgage History
| Date | Status | Loan Amount | Loan Type |
|---|---|---|---|
| Open | $460,750 | New Conventional | |
| Previous Owner | $90,000 | New Conventional | |
| Previous Owner | $50,000 | No Value Available | |
| Previous Owner | $96,604 | New Conventional | |
| Previous Owner | $75,000 | Credit Line Revolving | |
| Previous Owner | $120,000 | Purchase Money Mortgage | |
| Previous Owner | $198,600 | Construction |
Property History
| Date | Event | Price | Change | Sq Ft Price |
|---|---|---|---|---|
| 10/21/2024 10/21/24 | Sold | -- | -- | -- |
| 10/14/2024 10/14/24 | Pending | -- | -- | -- |
| 08/08/2024 08/08/24 | For Sale | $500,000 | -- | $213 / Sq Ft |
| 08/05/2024 08/05/24 | Off Market | -- | -- | -- |
Tax History Compared to Growth
Tax History
| Year | Tax Paid | Tax Assessment Tax Assessment Total Assessment is a certain percentage of the fair market value that is determined by local assessors to be the total taxable value of land and additions on the property. | Land | Improvement |
|---|---|---|---|---|
| 2023 | $5,439 | $82,439 | $0 | $0 |
| 2022 | $4,765 | $67,169 | $0 | $0 |
| 2021 | $4,769 | $67,169 | $0 | $0 |
| 2020 | $4,491 | $61,217 | $0 | $0 |
| 2019 | $4,502 | $61,217 | $0 | $0 |
| 2018 | $4,439 | $57,644 | $0 | $0 |
| 2017 | $4,392 | $57,644 | $0 | $0 |
| 2016 | $4,198 | $54,883 | $0 | $0 |
| 2015 | $3,902 | $54,883 | $0 | $0 |
| 2014 | $3,745 | $51,779 | $0 | $0 |
Agents Affiliated with this Home
-
Kelly Boehmer

Seller's Agent in 2024
Kelly Boehmer
Berkshire Hathway Home Services
(314) 740-5435
56 in this area
416 Total Sales
-
Sydney Anderson
S
Buyer's Agent in 2024
Sydney Anderson
Keller Williams Realty West
(314) 603-9556
4 in this area
32 Total Sales
Map
Source: MARIS MLS
MLS Number: MIS24049391
APN: 2-0098-9156-00-B151.0000000
- 1420 Noyack Dr
- 13 Battersea Ct Unit 7B
- 10 Warshire Ct Unit 67B
- 1944 Homefield Estates Dr
- 153 Maryland Dr Unit 51B
- 1927 Wales Dr
- 1909 Wales Dr
- 202 Fawn Meadow Ct Unit 153
- 1104 Homefield Commons Dr
- 111 Rightfield Dr
- 253 Old Schaeffer Ln
- 200 Park Ridge Dr
- 644 Homerun Dr Unit 39N
- 31 Homefield Trace Ct
- 638 Homerun Dr Unit 36N
- 632 Homerun Dr Unit 33N
- 630 Homerun Dr Unit 12N
- 14 Homefield Gardens Dr Unit 19N
- Lot 2 Homefield Blvd
- 1153 Danielle Elizabeth Ct

