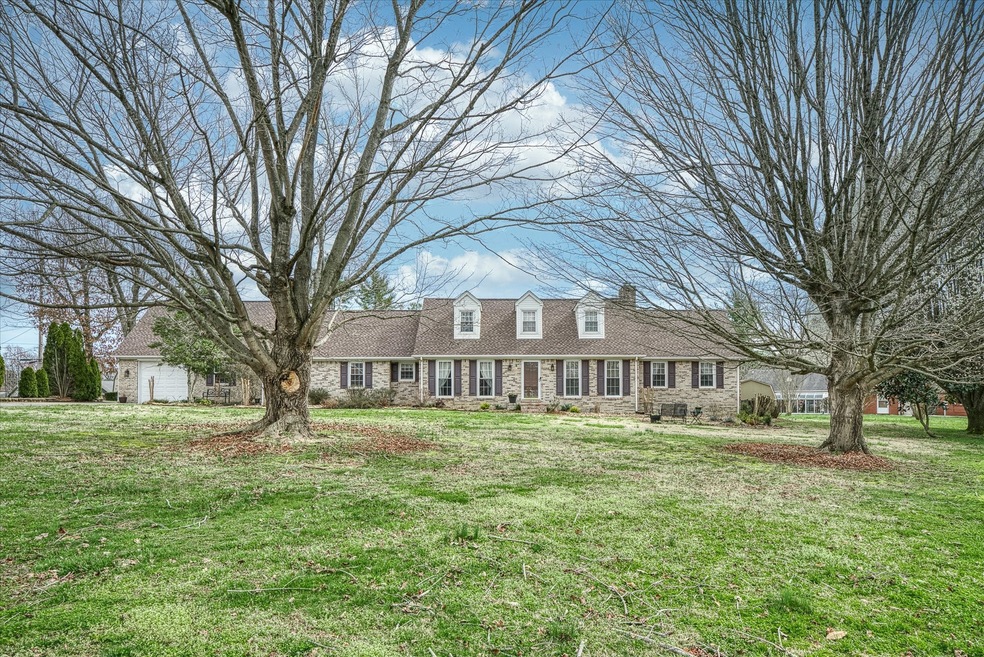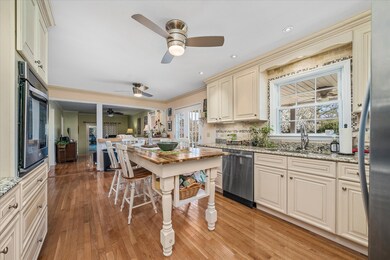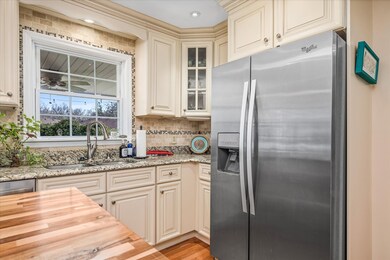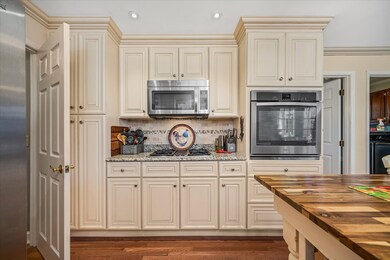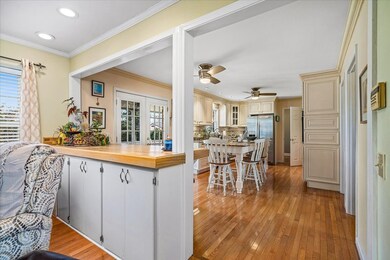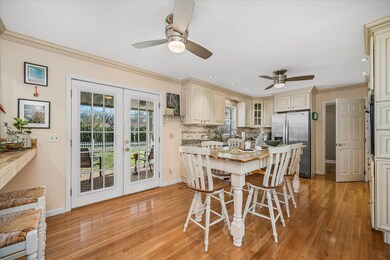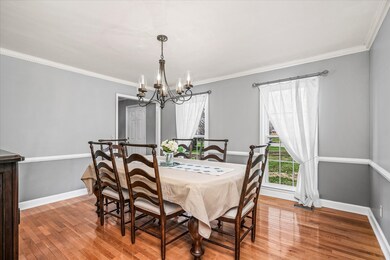
725 Liberty Ct Cookeville, TN 38501
Four NeighborhoodHighlights
- Guest House
- Wood Flooring
- Covered patio or porch
- 0.7 Acre Lot
- No HOA
- 2 Car Attached Garage
About This Home
As of May 2024This immaculate 4 br/4ba home with a fabulous apartment over the garage is seriously impressive. Not only does it boast a prime location, but also comes loaded with updates & upgrades. The home features spacious bedrooms (primary suite on main level) and updated baths, a beautiful living room with fireplace, dining room, large kitchen, den - all ideal for comfortable living. Plus, apartment over the garage provides extra space for guests or potential rental income opportunities. With loads of natural light streaming in through large windows, sparkling hardwood floors throughout, and updated fixtures and finishes galore, this home is truly a showstopper. And let's not forget about the covered back porch and two bonus rooms (currently used as "his & hers" offices). Roof, HVAC(s), HWH, dishwasher, washer/dryer have all been replaced in past 4 years, and fresh paint throughout most of the home. 725 Liberty Court is truly one of the finest homes on the market today - don't miss it!
Last Agent to Sell the Property
Highlands Elite Real Estate Brokerage Phone: 9318816497 License # 335026 Listed on: 03/11/2024

Last Buyer's Agent
NONMLS NONMLS
License #2211
Home Details
Home Type
- Single Family
Est. Annual Taxes
- $3,404
Year Built
- Built in 1986
Lot Details
- 0.7 Acre Lot
- Back Yard Fenced
Parking
- 2 Car Attached Garage
- Garage Door Opener
Home Design
- Brick Exterior Construction
Interior Spaces
- 3,477 Sq Ft Home
- Property has 2 Levels
- Gas Fireplace
- Den with Fireplace
- Crawl Space
Kitchen
- <<microwave>>
- Dishwasher
Flooring
- Wood
- Tile
Bedrooms and Bathrooms
- 4 Bedrooms | 1 Main Level Bedroom
- 4 Full Bathrooms
Laundry
- Dryer
- Washer
Schools
- Northeast Elementary School
- Algood Middle School
- Cookeville High School
Utilities
- Cooling Available
- Central Heating
Additional Features
- Covered patio or porch
- Guest House
Community Details
- No Home Owners Association
- Village Green Subdivision
Listing and Financial Details
- Assessor Parcel Number 041P D 00111 000
Ownership History
Purchase Details
Home Financials for this Owner
Home Financials are based on the most recent Mortgage that was taken out on this home.Purchase Details
Home Financials for this Owner
Home Financials are based on the most recent Mortgage that was taken out on this home.Purchase Details
Purchase Details
Purchase Details
Purchase Details
Similar Homes in Cookeville, TN
Home Values in the Area
Average Home Value in this Area
Purchase History
| Date | Type | Sale Price | Title Company |
|---|---|---|---|
| Warranty Deed | $568,000 | Integrity Title | |
| Warranty Deed | $307,000 | -- | |
| Warranty Deed | $160,000 | -- | |
| Warranty Deed | -- | -- | |
| Warranty Deed | $137,000 | -- | |
| Warranty Deed | $123,500 | -- |
Mortgage History
| Date | Status | Loan Amount | Loan Type |
|---|---|---|---|
| Open | $566,623 | Credit Line Revolving | |
| Previous Owner | $525,253 | New Conventional | |
| Previous Owner | $232,000 | New Conventional | |
| Previous Owner | $245,600 | New Conventional | |
| Previous Owner | $142,000 | No Value Available | |
| Previous Owner | $124,800 | No Value Available | |
| Previous Owner | $210,489 | No Value Available |
Property History
| Date | Event | Price | Change | Sq Ft Price |
|---|---|---|---|---|
| 05/09/2025 05/09/25 | For Sale | $585,000 | +3.0% | $191 / Sq Ft |
| 05/06/2024 05/06/24 | Sold | $568,000 | -1.9% | $163 / Sq Ft |
| 03/13/2024 03/13/24 | Pending | -- | -- | -- |
| 03/11/2024 03/11/24 | For Sale | $579,000 | +88.6% | $167 / Sq Ft |
| 02/08/2019 02/08/19 | Sold | $307,000 | 0.0% | $108 / Sq Ft |
| 01/01/1970 01/01/70 | Off Market | $307,000 | -- | -- |
Tax History Compared to Growth
Tax History
| Year | Tax Paid | Tax Assessment Tax Assessment Total Assessment is a certain percentage of the fair market value that is determined by local assessors to be the total taxable value of land and additions on the property. | Land | Improvement |
|---|---|---|---|---|
| 2024 | $3,404 | $95,075 | $13,500 | $81,575 |
| 2023 | $3,404 | $95,075 | $13,500 | $81,575 |
| 2022 | $3,130 | $95,075 | $13,500 | $81,575 |
| 2021 | $3,130 | $95,075 | $13,500 | $81,575 |
| 2020 | $2,355 | $95,075 | $13,500 | $81,575 |
| 2019 | $2,355 | $60,150 | $13,500 | $46,650 |
| 2018 | $2,010 | $56,300 | $13,500 | $42,800 |
| 2017 | $2,010 | $56,300 | $13,500 | $42,800 |
| 2016 | $2,010 | $56,300 | $13,500 | $42,800 |
| 2015 | $2,086 | $56,300 | $13,500 | $42,800 |
| 2014 | $1,906 | $51,442 | $0 | $0 |
Agents Affiliated with this Home
-
Kathy Dunn

Seller's Agent in 2025
Kathy Dunn
Highlands Elite Real Estate
(931) 265-4575
12 in this area
168 Total Sales
-
Colleen Long
C
Seller's Agent in 2024
Colleen Long
Highlands Elite Real Estate
(931) 881-6497
2 in this area
98 Total Sales
-
N
Buyer's Agent in 2024
NONMLS NONMLS
-
Vickie Loftis

Seller's Agent in 2019
Vickie Loftis
American Way Real Estate
(931) 510-4143
24 in this area
444 Total Sales
Map
Source: Realtracs
MLS Number: 2628580
APN: 041P-D-001.11
