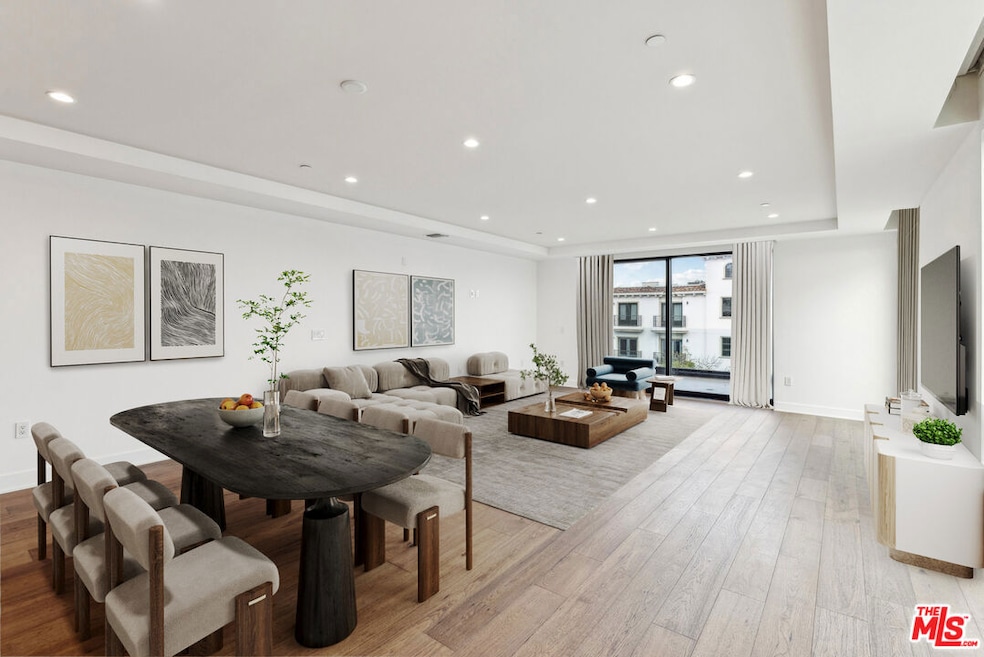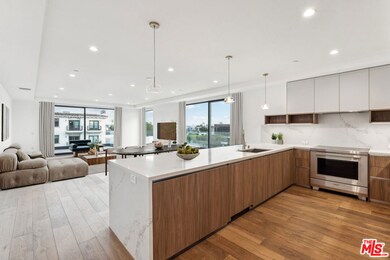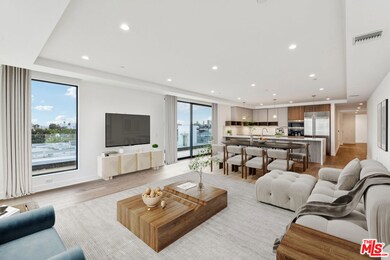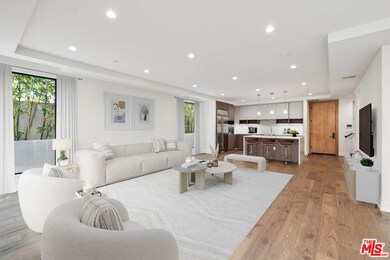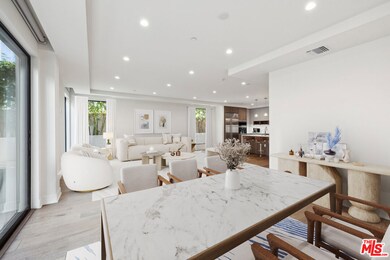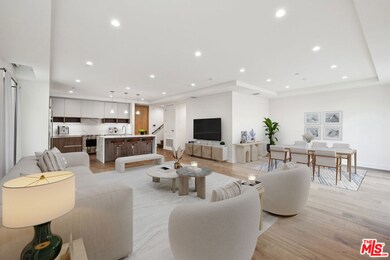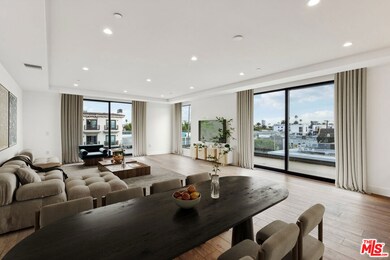725 N Croft Ave Unit 202 Los Angeles, CA 90069
Beverly Grove NeighborhoodHighlights
- Concierge
- Rooftop Deck
- City View
- New Construction
- Automatic Gate
- Wood Flooring
About This Home
Located in the heart of Los Angeles' vibrant Melrose District just steps away from the premiere boutiques, cafes, and eateries that West Hollywood has to offer, The Alfred brings us a unique collection of 31 elevated, spacious, and refined luxury residences that offer an unparalleled lifestyle combining sophistication, convenience, and vibrant city living. Offering a boutique collection of 31 residences spanning from 1,600 - 3,100 square feet including one- to three-bedroom layouts designed by Kevin Tsai Architecture, the residences at The Alfred have been meticulously built with the highest level of craftsmanship and attention to detail ensuring a seamless blend of elegance and durability and designed for luxury, relaxation and easy entertaining. Residence features include custom Italian cabinetry, elegant wood flooring, top-of-the-line appliances, marble countertops, open floor plans including both single and multi-level residences, as well as spacious outdoor spaces complete with main level patios and elevated terraces boasting views of the surrounding Melrose District, tree-lined Croft Avenue, Alfred Street and the Hollywood Hills. Located in one of the most coveted and exclusive locations in all of Los Angeles, The Alfred places you at the center of the vibrant and culturally rich neighborhood of Melrose place just steps away from a plethora of high-end boutiques, trendy cafes, and world-class restaurants, with a lifestyle that offers the perfect combination of convenience and luxury. Welcome to The Alfred, where luxury living meets unparalleled convenience, sophistication and comfort, in the heart of West Hollywood.
Condo Details
Home Type
- Condominium
Year Built
- Built in 2019 | New Construction
Property Views
- City
- Mountain
- Hills
Home Design
- Modern Architecture
Interior Spaces
- 1,615 Sq Ft Home
- 4-Story Property
- Built-In Features
- High Ceiling
- Living Room
- Dining Area
- Home Office
- Wood Flooring
- Closed Circuit Camera
Kitchen
- Breakfast Area or Nook
- Oven or Range
- Microwave
- Freezer
- Ice Maker
- Water Line To Refrigerator
- Dishwasher
- Disposal
Bedrooms and Bathrooms
- 1 Bedroom
- Walk-In Closet
Laundry
- Laundry in unit
- Dryer
- Washer
Parking
- 2 Covered Spaces
- Electric Vehicle Home Charger
- Covered Parking
- Automatic Gate
- Guest Parking
- Assigned Parking
- Controlled Entrance
Outdoor Features
- Balcony
Utilities
- Central Heating and Cooling System
- Central Water Heater
Listing and Financial Details
- Security Deposit $10,595
- Tenant pays for insurance, cable TV, electricity, water
- 12 Month Lease Term
- Assessor Parcel Number 5528-001-080
Community Details
Overview
- 31 Units
- Greystar Association
- Low-Rise Condominium
Amenities
- Concierge
- Rooftop Deck
- Sundeck
- Lobby
Pet Policy
- Pets Allowed
Security
- Security Service
- Resident Manager or Management On Site
- Controlled Access
- Fire and Smoke Detector
- Fire Sprinkler System
Map
Source: The MLS
MLS Number: 25541679
- 718 N Croft Ave Unit PH1
- 745 N Croft Ave
- 8383 Hollywood Blvd
- 8380 Waring Ave Unit 102
- 810 N Orlando Ave
- 750 N Kings Rd Unit 115
- 750 N Kings Rd Unit 321
- 740 N Kings Rd Unit 225
- 625 N Flores St Unit 205
- 825 N Kings Rd Unit 16
- 825 N Kings Rd Unit 4
- 825 N Kings Rd Unit 1
- 825 N Kings Rd Unit PH1
- 855 N Croft Ave Unit 309
- 850 N Croft Ave Unit 302
- 550 N Croft Ave Unit 8
- 843 N Alfred St
- 8319 Waring Ave Unit 2
- 851 N Kings Rd Unit 207
- 851 N Kings Rd Unit 301
