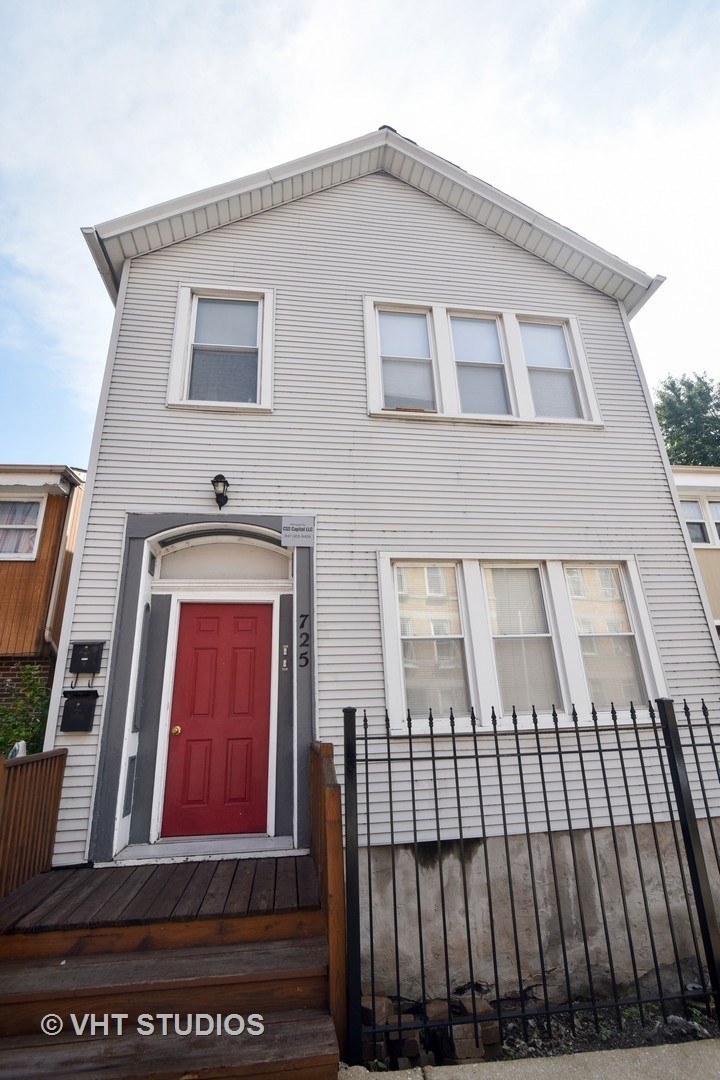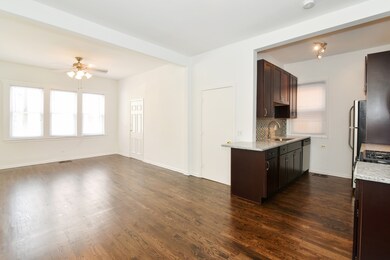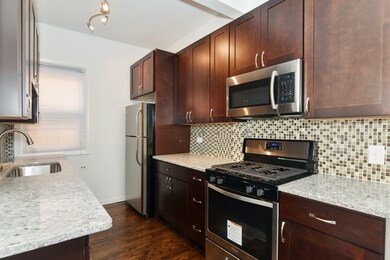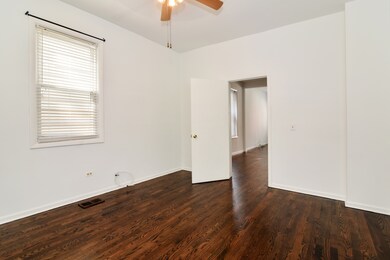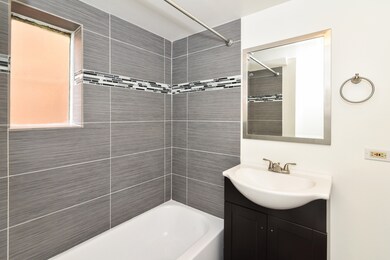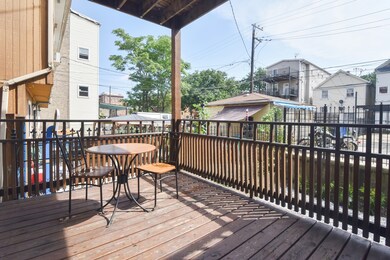725 N Throop St Unit 1 Chicago, IL 60642
West Town NeighborhoodHighlights
- Wood Flooring
- Walk-In Closet
- Laundry Room
- Stainless Steel Appliances
- Living Room
- 3-minute walk to Eckhart Park
About This Home
Fully rehabbed 1 bed/1 bath in the heart of Noble Square/West Town. The unit is sun drenched and spacious. Unit features: Newer ash stained hardwood flooring, newer kitchen with granite counters, stainless steel appliances (includes dish washer), in unit washer/ dryer, completely upgraded bathroom, vanity, huge WALK IN CLOSET AND private back deck, grills ok. Awesome location: close to Blue line, expressways, & dining. 24 hours notice to show required. 1 EXT PARKING SPACE included in price. Bike storage.
Last Listed By
Jameson Sotheby's Intl Realty License #475160854 Listed on: 06/12/2025

Condo Details
Home Type
- Condominium
Year Renovated
- 2016
Interior Spaces
- 1,000 Sq Ft Home
- 2-Story Property
- Family Room
- Living Room
- Dining Room
- Storage
- Wood Flooring
Kitchen
- Gas Oven
- Range
- Microwave
- Dishwasher
- Stainless Steel Appliances
- Disposal
Bedrooms and Bathrooms
- 1 Bedroom
- 1 Potential Bedroom
- Walk-In Closet
- 1 Full Bathroom
Laundry
- Laundry Room
- Dryer
- Washer
Parking
- 1 Parking Space
- Off Alley Parking
- Parking Included in Price
Utilities
- Forced Air Heating and Cooling System
- Heating System Uses Natural Gas
Listing and Financial Details
- Security Deposit $1,900
- Property Available on 7/4/25
- Rent includes water, scavenger
Community Details
Pet Policy
- Limit on the number of pets
- Dogs and Cats Allowed
Additional Features
- 2 Units
- Common Area
Map
Source: Midwest Real Estate Data (MRED)
MLS Number: 12391854
APN: 17-08-105-019-0000
- 714 N Ada St
- 742 N Ada St Unit 3S
- 1203 W Superior St Unit 1C
- 1202 W Huron St
- 750 N Noble St Unit B
- 1411 W Chicago Ave Unit 2
- 1404 W Chicago Ave Unit 2
- 1411 W Huron St Unit 2
- 1344 W Ohio St
- 636 N Racine Ave Unit 2N
- 612 N Ogden Ave
- 850 N Milwaukee Ave Unit 203
- 744 N May St Unit 201
- 1157 W Erie St Unit 6
- 1157 W Erie St Unit 5W
- 613 N Ogden Ave Unit 2E
- 613 N Ogden Ave Unit 4W
- 525 N Ada St Unit 30
- 1460 W Huron St
- 1340 W Chestnut St Unit 204
