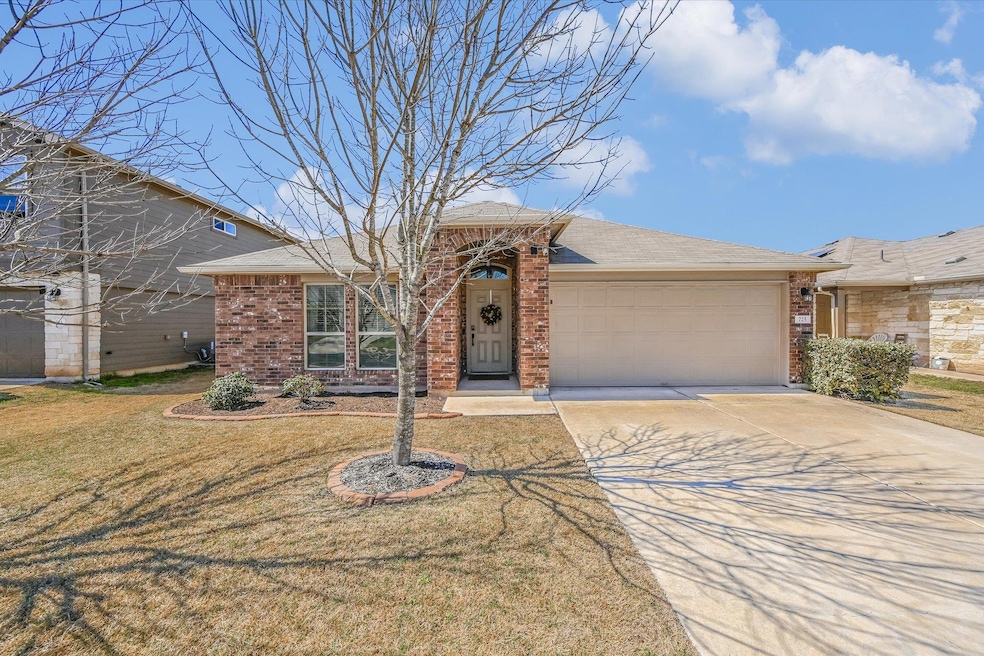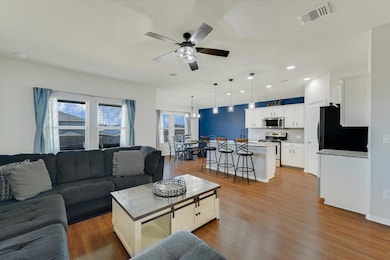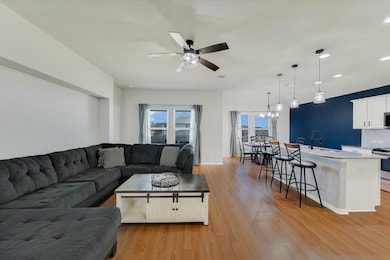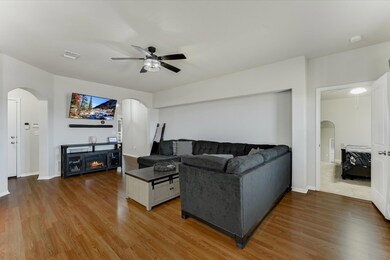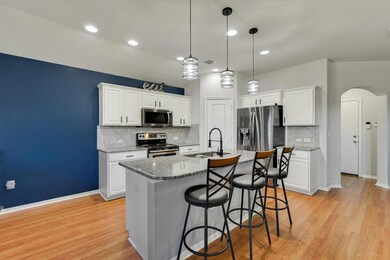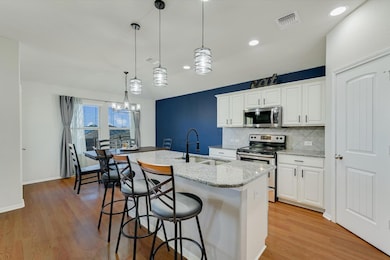725 Pinnacle Dr Georgetown, TX 78626
Maple Creek NeighborhoodHighlights
- Wood Flooring
- Community Pool
- 1-Story Property
- Granite Countertops
- Covered patio or porch
- Central Heating and Cooling System
About This Home
This charming 3-bedroom, 2-bath home offers a perfect blend of comfort and modern living. Brand new roof. Step inside to discover a bright and open-concept layout, where natural light fills the spacious living and dining areas, creating an inviting atmosphere for both relaxation and entertaining. The well-appointed kitchen, complete with modern appliances and ample counter space, is perfect for culinary enthusiasts and family gatherings. Retreat to the cozy primary suite, featuring an en-suite bathroom for your convenience, while the additional bedrooms provide plenty of space for family, guests, a dedicated home office, or playroom. Outside, you’ll find a nicely sized yard, ideal for gardening, play, or simply enjoying the outdoors. The covered patio invites you to unwind with a morning coffee or host evening barbecues, all while enjoying the serenity of your private outdoor space. Located in a friendly neighborhood with convenient access to a community pool and amenities, parks, walking trails, and schools. Schedule a showing today!
Listing Agent
JPAR Round Rock Brokerage Phone: 206-351-2323 License #0745380 Listed on: 07/08/2025

Home Details
Home Type
- Single Family
Est. Annual Taxes
- $4,343
Year Built
- Built in 2015
Lot Details
- 6,277 Sq Ft Lot
- Southwest Facing Home
- Back Yard Fenced
Parking
- 2 Car Garage
Home Design
- Brick Exterior Construction
- Slab Foundation
- Shingle Roof
Interior Spaces
- 1,494 Sq Ft Home
- 1-Story Property
- Wood Flooring
Kitchen
- Electric Range
- Granite Countertops
Bedrooms and Bathrooms
- 3 Main Level Bedrooms
- 2 Full Bathrooms
Outdoor Features
- Covered patio or porch
Schools
- Carver Elementary School
- Wagner Middle School
- East View High School
Utilities
- Central Heating and Cooling System
- Underground Utilities
- Municipal Utilities District for Water and Sewer
Listing and Financial Details
- Security Deposit $1,950
- Tenant pays for all utilities
- Negotiable Lease Term
- $50 Application Fee
- Assessor Parcel Number 209165040G0026
- Tax Block G
Community Details
Overview
- Property has a Home Owners Association
- Pinnacle Ph 4 Subdivision
Recreation
- Community Pool
Pet Policy
- Pet Deposit $200
- Dogs and Cats Allowed
- Small pets allowed
Map
Source: Unlock MLS (Austin Board of REALTORS®)
MLS Number: 7270466
APN: R535653
- 503 Granger Rd
- 1105 Hawkeye Point Rd
- 1012 Hawkeye Point Rd
- 204 Old Peak Rd
- 217 Precipice Way
- 614 Pinnacle Dr
- 506 Old Peak Rd
- 339 Precipice Way
- 400 Pinnacle Dr
- 1408 Flint Knapper Dr
- 236 Stein Rd
- 209 Stein Rd
- 129 Vinca Minor Cove
- 208 Stein Rd
- 632 Otto Ave
- 513 Shiner Ln
- 649 Otto Ave
- 204 Graver St
- 201 Mais Dr
- 339 Alamosa Dr
- 1124 Plateau Trail
- 708 Pinnacle Dr
- 402 Zenith Rd
- 317 Precipice Way
- 232 Bougainvillea Loop
- 316 Los Cobos Ln
- 208 Stein Rd
- 1321 Burin Dr
- 513 Shiner Ln
- 417 Shiner Ln
- 513 Otto Ave
- 1105 Burin Dr
- 308 Otto Ave
- 330 Grand Junction Trail
- 224 Bremen St
- 109 Charles Trail
- 1228 Vogel Dr
- 132 Mackinac Ln
- 1009 Ferryman Dr
- 501 Naset Dr
