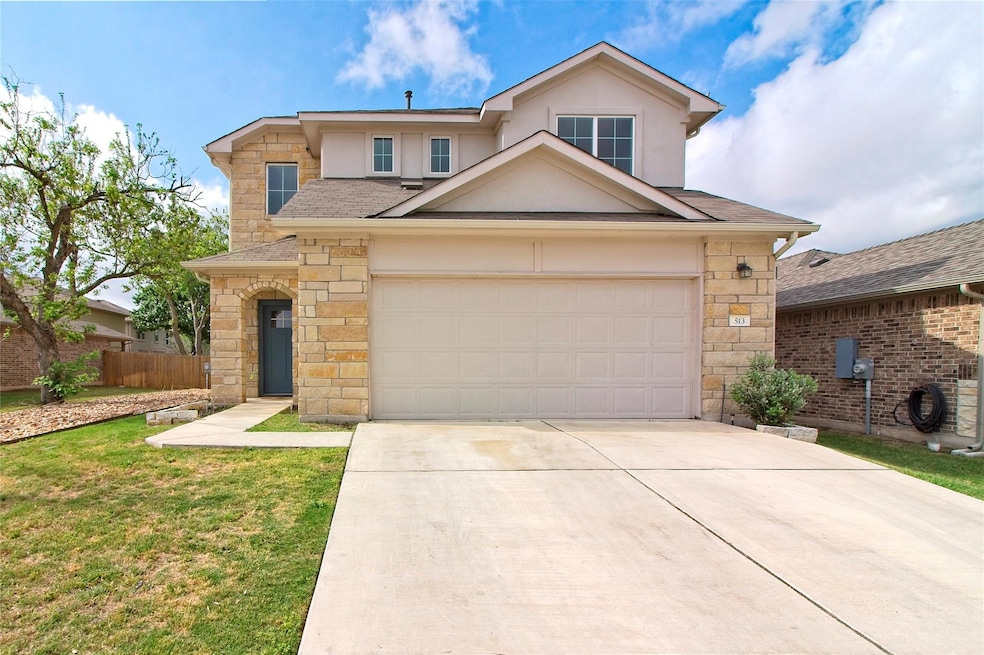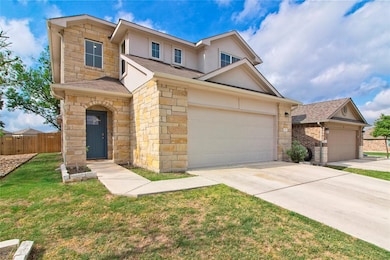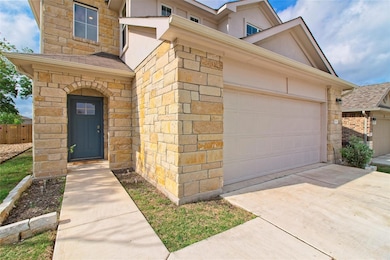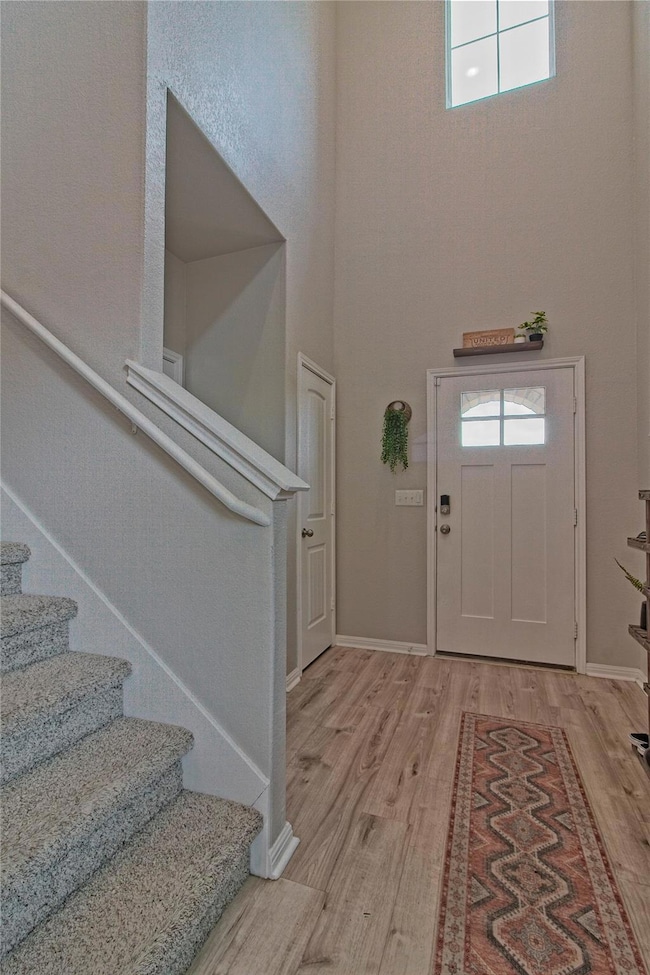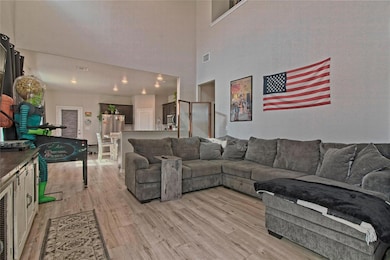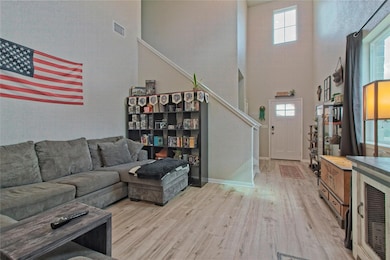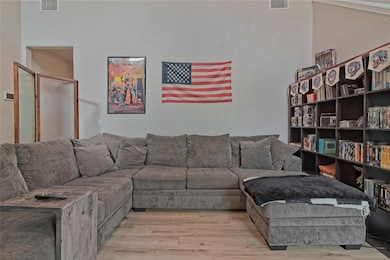513 Shiner Ln Georgetown, TX 78626
Maple Creek NeighborhoodHighlights
- Open Floorplan
- High Ceiling
- Private Yard
- Main Floor Primary Bedroom
- Quartz Countertops
- Community Pool
About This Home
Welcome to 513 Shiner Ln. this DR Horton home located in Fairhaven community in Georgetown Texas is waiting for you featuring an open floor plan and storing ceilings. An abundance of natural light along with luxury vinyl flooring and carpet in the bedrooms. Owner suite is located downstairs and two additional bedrooms and a full bath upstairs, including an additional living room loft area. Washer dryer and refrigerator included. Pet friendly.
Listing Agent
JBGoodwin REALTORS WC Brokerage Phone: (512) 502-7705 License #0768310 Listed on: 07/06/2025

Home Details
Home Type
- Single Family
Est. Annual Taxes
- $7,892
Year Built
- Built in 2020
Lot Details
- North Facing Home
- Rain Sensor Irrigation System
- Private Yard
- Front Yard
Parking
- 2 Car Garage
- Front Facing Garage
- Garage Door Opener
Interior Spaces
- 1,824 Sq Ft Home
- 2-Story Property
- Open Floorplan
- High Ceiling
- Ceiling Fan
- Entrance Foyer
- Storage
- Washer and Dryer
- Fire and Smoke Detector
Kitchen
- Gas Cooktop
- <<microwave>>
- Dishwasher
- Quartz Countertops
- Disposal
Flooring
- Carpet
- Tile
- Vinyl
Bedrooms and Bathrooms
- 3 Bedrooms | 1 Primary Bedroom on Main
Outdoor Features
- Rain Gutters
Schools
- Williams Elementary School
- Wagner Middle School
- East View High School
Utilities
- Central Air
- Phone Available
- Cable TV Available
Listing and Financial Details
- Security Deposit $2,300
- Tenant pays for all utilities
- The owner pays for association fees
- 12 Month Lease Term
- $65 Application Fee
- Assessor Parcel Number 513
- Tax Block K
Community Details
Overview
- Property has a Home Owners Association
- Fairhaven Subdivision
Amenities
- Community Mailbox
Recreation
- Community Playground
- Community Pool
Pet Policy
- Pet Deposit $250
- Dogs and Cats Allowed
- Breed Restrictions
- Medium pets allowed
Map
Source: Unlock MLS (Austin Board of REALTORS®)
MLS Number: 8161878
APN: R586656
- 632 Otto Ave
- 649 Otto Ave
- 201 Mais Dr
- 209 Stein Rd
- 208 Stein Rd
- 208 Shiner Ln
- 136 Ellinger Rd
- 316 Shiner Ln
- 236 Stein Rd
- 1228 Vogel Dr
- 1408 Flint Knapper Dr
- 614 Pinnacle Dr
- 110 Saide St
- 204 Graver St
- 204 Connor Ln
- 400 Pinnacle Dr
- 129 Vinca Minor Cove
- 124 Marienfeld Ln
- 339 Precipice Way
- 1012 Hawkeye Point Rd
- 513 Otto Ave
- 417 Shiner Ln
- 308 Otto Ave
- 224 Bremen St
- 1321 Burin Dr
- 208 Stein Rd
- 1228 Vogel Dr
- 1105 Burin Dr
- 133 Kramer St
- 232 Bougainvillea Loop
- 124 Marienfeld Ln
- 402 Zenith Rd
- 132 Mackinac Ln
- 708 Pinnacle Dr
- 109 Charles Trail
- 113 Finley Rae Dr
- 709 Iron Bridge Rd
- 125 Frederick Dr
- 3205 Westinghouse Rd
- 725 Pinnacle Dr
