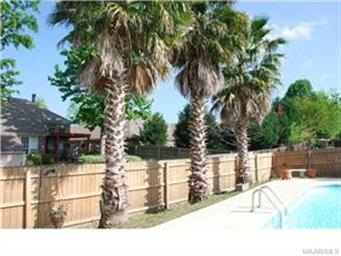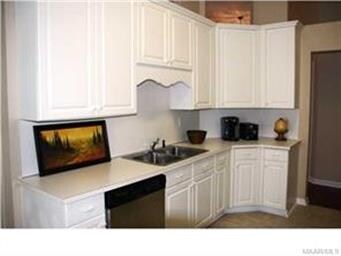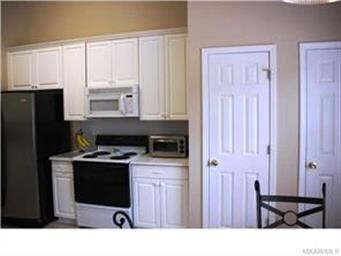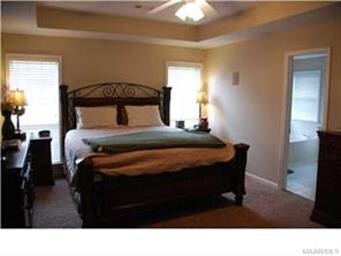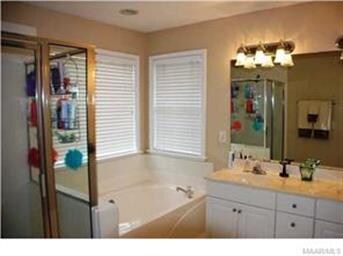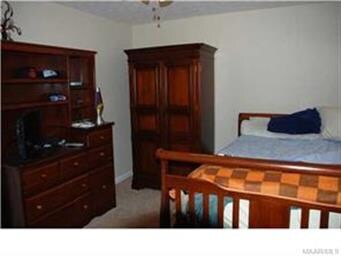
725 Ryefield Ct Montgomery, AL 36117
East Montgomery NeighborhoodHighlights
- In Ground Pool
- Wood Flooring
- 2 Car Attached Garage
- Mature Trees
- Covered patio or porch
- Tray Ceiling
About This Home
As of June 2025One of a kind Halcyon Summit property recently updated with 5" hardwood in the great room, dining room and foyer, new carpet in bedrooms, and new hard tile in kitchen and breakfast room. This one owner home has a fresh look with new paint inside and out, even the garage has new wall and floor paint. Tall ceilings and windows galore provide natural lighting and a spacious atmosphere. Open floor plan includes formal dining room opening to the great room with gas fireplace. Master suite has a large bedroom and bath with separate shower, garden tub, large walk-in coset, linen closet, and double sinks. Your private escape awaits out back surrounded by palm trees and beautiful landscaping and features a covered porch for entertaining and an inground pool for those hot summer days. Other features include an irrigation system, two car garage, security system, and privacy fencing. One of the most convenient locations in Montgomery, close to medical, Auburn University Montgomery, restaurants, I-85, Eastchase shopping, and more. This is not just a home - it's a lifestyle!
Last Agent to Sell the Property
David Kahn Company License #0065666 Listed on: 04/10/2013
Home Details
Home Type
- Single Family
Est. Annual Taxes
- $2,367
Year Built
- Built in 1997
Lot Details
- Lot Dimensions are 60x140x60x140
- Property is Fully Fenced
- Privacy Fence
- Sprinkler System
- Mature Trees
HOA Fees
- $13 Monthly HOA Fees
Home Design
- Brick Exterior Construction
- Slab Foundation
Interior Spaces
- 1,717 Sq Ft Home
- 1-Story Property
- Tray Ceiling
- Ceiling height of 9 feet or more
- Ceiling Fan
- Gas Fireplace
- Double Pane Windows
- Tinted Windows
- Blinds
- Insulated Doors
- Washer and Dryer Hookup
Kitchen
- Electric Cooktop
- <<microwave>>
- Ice Maker
- Dishwasher
- Disposal
Flooring
- Wood
- Wall to Wall Carpet
- Tile
- Vinyl
Bedrooms and Bathrooms
- 3 Bedrooms
- Walk-In Closet
- 2 Full Bathrooms
- Double Vanity
- Garden Bath
- Separate Shower
- Linen Closet In Bathroom
Attic
- Attic Fan
- Pull Down Stairs to Attic
Home Security
- Home Security System
- Fire and Smoke Detector
Parking
- 2 Car Attached Garage
- Parking Pad
- Driveway
Pool
- In Ground Pool
- Pool Equipment Stays
Outdoor Features
- Covered patio or porch
Schools
- Garrett Elementary School
- Georgia Washington Middle School
- Jefferson Davis High School
Utilities
- Central Heating and Cooling System
- Gas Water Heater
- High Speed Internet
- Satellite Dish
- Cable TV Available
Ownership History
Purchase Details
Home Financials for this Owner
Home Financials are based on the most recent Mortgage that was taken out on this home.Purchase Details
Home Financials for this Owner
Home Financials are based on the most recent Mortgage that was taken out on this home.Purchase Details
Purchase Details
Home Financials for this Owner
Home Financials are based on the most recent Mortgage that was taken out on this home.Purchase Details
Home Financials for this Owner
Home Financials are based on the most recent Mortgage that was taken out on this home.Similar Homes in the area
Home Values in the Area
Average Home Value in this Area
Purchase History
| Date | Type | Sale Price | Title Company |
|---|---|---|---|
| Warranty Deed | $275,000 | None Listed On Document | |
| Warranty Deed | $265,000 | None Listed On Document | |
| Interfamily Deed Transfer | -- | None Available | |
| Warranty Deed | $165,000 | None Available | |
| Warranty Deed | -- | -- |
Mortgage History
| Date | Status | Loan Amount | Loan Type |
|---|---|---|---|
| Open | $270,019 | FHA | |
| Previous Owner | $132,000 | New Conventional | |
| Previous Owner | $132,000 | New Conventional | |
| Previous Owner | $166,000 | Unknown | |
| Previous Owner | $133,900 | No Value Available |
Property History
| Date | Event | Price | Change | Sq Ft Price |
|---|---|---|---|---|
| 06/18/2025 06/18/25 | Sold | $275,000 | -1.8% | $160 / Sq Ft |
| 05/26/2025 05/26/25 | Pending | -- | -- | -- |
| 05/07/2025 05/07/25 | For Sale | $279,900 | 0.0% | $163 / Sq Ft |
| 04/28/2025 04/28/25 | Pending | -- | -- | -- |
| 04/07/2025 04/07/25 | For Sale | $279,900 | +5.6% | $163 / Sq Ft |
| 08/02/2024 08/02/24 | Sold | $265,000 | -1.5% | $154 / Sq Ft |
| 07/26/2024 07/26/24 | Pending | -- | -- | -- |
| 06/24/2024 06/24/24 | Price Changed | $269,000 | -2.2% | $156 / Sq Ft |
| 02/28/2024 02/28/24 | For Sale | $275,000 | +66.7% | $160 / Sq Ft |
| 06/28/2013 06/28/13 | Sold | $165,000 | -5.7% | $96 / Sq Ft |
| 06/03/2013 06/03/13 | Pending | -- | -- | -- |
| 04/10/2013 04/10/13 | For Sale | $174,900 | -- | $102 / Sq Ft |
Tax History Compared to Growth
Tax History
| Year | Tax Paid | Tax Assessment Tax Assessment Total Assessment is a certain percentage of the fair market value that is determined by local assessors to be the total taxable value of land and additions on the property. | Land | Improvement |
|---|---|---|---|---|
| 2024 | $2,367 | $48,620 | $6,000 | $42,620 |
| 2023 | $2,367 | $22,830 | $3,000 | $19,830 |
| 2022 | $1,486 | $20,360 | $3,000 | $17,360 |
| 2021 | $1,332 | $36,500 | $6,000 | $30,500 |
| 2020 | $1,271 | $17,410 | $3,000 | $14,410 |
| 2019 | $608 | $17,760 | $3,000 | $14,760 |
| 2018 | $651 | $17,820 | $3,000 | $14,820 |
| 2017 | $586 | $34,360 | $6,000 | $28,360 |
| 2014 | $576 | $16,891 | $3,000 | $13,891 |
| 2013 | -- | $16,030 | $3,000 | $13,030 |
Agents Affiliated with this Home
-
Don Brewer

Seller's Agent in 2025
Don Brewer
ARC Realty-Elmore
(334) 221-0279
14 in this area
57 Total Sales
-
Alexus Kenney
A
Buyer's Agent in 2025
Alexus Kenney
eXp Realty, LLC. - Southern Br
(888) 923-5547
1 in this area
1 Total Sale
-
Anna Kate Bowen

Seller's Agent in 2024
Anna Kate Bowen
Aegis-Michaud Properties Inc
(334) 799-3597
141 in this area
267 Total Sales
-
Terri Martin

Seller's Agent in 2013
Terri Martin
David Kahn Company
(334) 207-0632
20 in this area
73 Total Sales
-
David Kahn

Seller Co-Listing Agent in 2013
David Kahn
David Kahn & Co. Real Estate
(334) 207-0876
19 in this area
82 Total Sales
Map
Source: Montgomery Area Association of REALTORS®
MLS Number: 300407
APN: 09-05-16-2-000-004.104
- 7415 Brampton Ln
- 7591 Pinnacle Point
- 7648 Steele Ridge Dr
- 7117 Stamford Ct
- 1256 Autumn Ridge Rd
- 420 Woodhaven Ct
- 949 Somerset Dr
- 8049 Copperfield Dr
- 8115 Bridgewater Trace
- 8023 Ansley Trace
- 92 Oldfield Dr
- 7467 Old Pump Rd
- 8661 Lillian Place
- 7025 Wynlakes Blvd
- 7807 Halcyon Forest Trail
- 7240 Brisbane Place
- 7208 Brisbane Place
- 1536 Grantham Dr
- 6424 Halcyon Dr
- 6630 Luxembourg Cir
