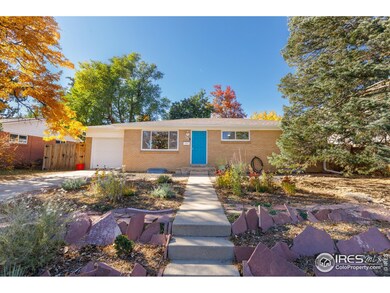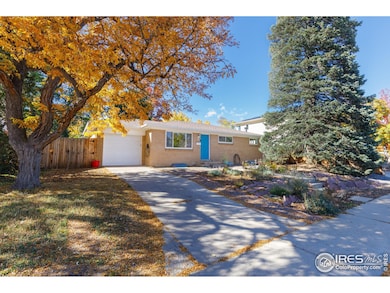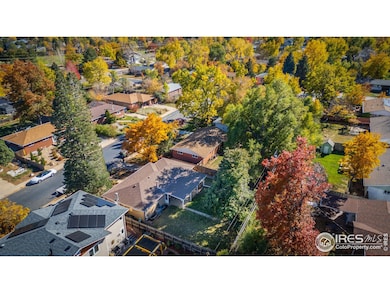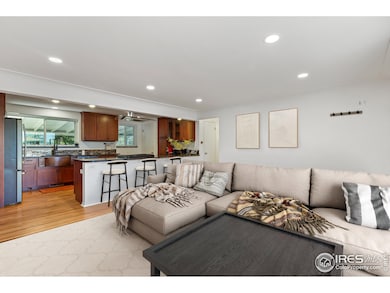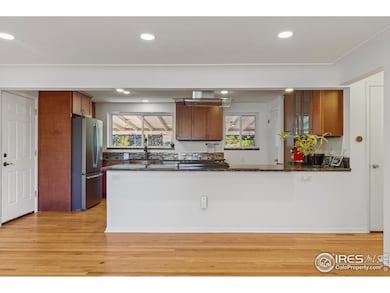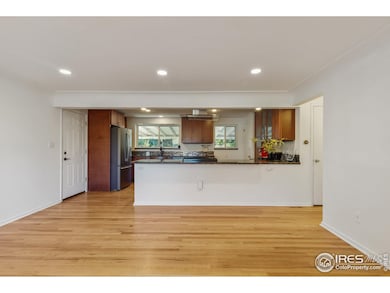725 S 45th St Boulder, CO 80305
South Boulder NeighborhoodEstimated payment $5,853/month
Highlights
- Open Floorplan
- Wood Flooring
- Farmhouse Sink
- Creekside Elementary School Rated A
- No HOA
- 1-minute walk to Tantra Park
About This Home
Nestled in the heart of desirable South Boulder, this beautifully updated home seamlessly blends modern luxury with classic charm. Move right in and enjoy the open, light-filled living spaces, premium finishes, and a fantastic, finished basement perfect for entertaining or generating rental income. The main level has a Chef's Inspired Kitchen which features gorgeous granite countertops, a unique hammered copper farmhouse sink, stainless steel appliances, under cabinet lighting, and ample storage. The open concept layout makes it perfect for hosting. The newly refinished hardwood floors flow throughout the main level adding to the charm. The main level also offers three bedrooms and a remodeled full bathroom with a deep soaking tub and upgraded fixtures. The incredible finished basement offers an entertainer's retreat with a large family room, a cozy fireplace and a wet bar that sets the stage for movie and game nights. Plus, two additional bedrooms, laundry and a 3/4 bathroom providing excellent flexibility for guests and a home office. The property has great outdoor living spaces, relax on the covered patio or enjoy the low maintenance fenced backyard. Walk or bike to countless trails, parks, and popular Table Mesa shops and restaurants. Quick access to US-36 and Hwy 93 for a stress-free commute to Denver, Golden, or anywhere in the Boulder Valley. Recent updates include Newer Central A/C, Smart Garage Door Opener, Ring Video Doorbell, Nest Thermostat, Radon Mitigation System, Upgraded Lighting throughout, and a one car garage with additional storage. This is a rare find in South Boulder, a turnkey home that's both beautifully appointed and intelligently designed for modern living. Don't miss your chance! Schedule a showing today!
Home Details
Home Type
- Single Family
Est. Annual Taxes
- $5,596
Year Built
- Built in 1959
Lot Details
- 7,050 Sq Ft Lot
- East Facing Home
- Southern Exposure
- Wood Fence
- Chain Link Fence
- Level Lot
- Landscaped with Trees
Parking
- 1 Car Attached Garage
Home Design
- Brick Veneer
- Composition Roof
Interior Spaces
- 2,028 Sq Ft Home
- 1-Story Property
- Open Floorplan
- Wet Bar
- Ceiling Fan
- Double Pane Windows
- Family Room
- Wood Flooring
- Attic Fan
Kitchen
- Gas Oven or Range
- Self-Cleaning Oven
- Dishwasher
- Farmhouse Sink
Bedrooms and Bathrooms
- 5 Bedrooms
- Soaking Tub
Laundry
- Laundry Room
- Dryer
- Washer
Basement
- Basement Fills Entire Space Under The House
- Fireplace in Basement
- Laundry in Basement
Schools
- Creekside Elementary School
- Southern Hills Middle School
- Fairview High School
Additional Features
- Patio
- Forced Air Heating and Cooling System
Community Details
- No Home Owners Association
- Martin Acres 3 Subdivision
Listing and Financial Details
- Assessor Parcel Number R0013294
Map
Home Values in the Area
Average Home Value in this Area
Tax History
| Year | Tax Paid | Tax Assessment Tax Assessment Total Assessment is a certain percentage of the fair market value that is determined by local assessors to be the total taxable value of land and additions on the property. | Land | Improvement |
|---|---|---|---|---|
| 2025 | $5,596 | $59,457 | $29,519 | $29,938 |
| 2024 | $5,596 | $59,457 | $29,519 | $29,938 |
| 2023 | $5,499 | $63,677 | $34,880 | $32,482 |
| 2022 | $4,775 | $51,416 | $25,965 | $25,451 |
| 2021 | $4,553 | $52,895 | $26,712 | $26,183 |
| 2020 | $4,349 | $49,965 | $25,240 | $24,725 |
| 2019 | $4,283 | $49,965 | $25,240 | $24,725 |
| 2018 | $4,184 | $48,254 | $23,256 | $24,998 |
| 2017 | $3,516 | $46,280 | $25,711 | $20,569 |
| 2016 | $2,935 | $33,902 | $16,159 | $17,743 |
| 2015 | $2,779 | $27,287 | $10,905 | $16,382 |
| 2014 | $2,294 | $27,287 | $10,905 | $16,382 |
Property History
| Date | Event | Price | List to Sale | Price per Sq Ft | Prior Sale |
|---|---|---|---|---|---|
| 10/30/2025 10/30/25 | For Sale | $1,025,000 | +3.0% | $505 / Sq Ft | |
| 08/31/2022 08/31/22 | Sold | $995,000 | -2.9% | $491 / Sq Ft | View Prior Sale |
| 07/14/2022 07/14/22 | For Sale | $1,025,000 | +68.9% | $505 / Sq Ft | |
| 01/28/2019 01/28/19 | Off Market | $607,000 | -- | -- | |
| 05/28/2015 05/28/15 | Sold | $607,000 | +10.4% | $299 / Sq Ft | View Prior Sale |
| 04/28/2015 04/28/15 | Pending | -- | -- | -- | |
| 04/22/2015 04/22/15 | For Sale | $550,000 | -- | $271 / Sq Ft |
Purchase History
| Date | Type | Sale Price | Title Company |
|---|---|---|---|
| Special Warranty Deed | $995,000 | -- | |
| Interfamily Deed Transfer | -- | None Available | |
| Interfamily Deed Transfer | -- | -- | |
| Warranty Deed | $77,500 | -- | |
| Warranty Deed | $39,500 | -- | |
| Warranty Deed | $38,500 | -- |
Mortgage History
| Date | Status | Loan Amount | Loan Type |
|---|---|---|---|
| Open | $796,000 | New Conventional |
Source: IRES MLS
MLS Number: 1046584
APN: 1577081-03-022
- 611 Tantra Dr
- 800 W Moorhead Cir Unit E
- 1019 Tantra Park Cir
- 850 W Moorhead Cir Unit 3L
- 750 W Moorhead Cir Unit A
- 960 Toedtli Dr
- 450 S 41st St
- 860 W Moorhead Cir Unit I
- 860 W Moorhead Cir Unit 2K
- 860 W Moorhead Cir Unit 2H
- 450 S 40th St
- 4733 W Moorhead Cir
- 4350 Butler Cir
- 4835 Moorhead Ave
- 4814 W Moorhead Cir
- 4630 MacKy Way
- 1120 Hartford Dr
- 3450 Emerson Ave
- 33 S Boulder Cir Unit 306
- 2955 Stanford Ave
- 1000 W Moorhead Cir
- 640-680 S Lashley Ln
- 4977 Moorhead Ave
- 4920 Thunderbird Cir
- 1538 Chambers Dr
- 60 S Boulder Cir Unit 6025
- 20 S Boulder Cir Unit 2311
- 4500 Laguna Place
- 625 Manhattan Place
- 3480 Cripple Creek Square
- 3387 Cripple Creek Trail
- 3522 Smuggler Way
- 700 Mohawk Dr
- 600 Manhattan Dr Unit C7
- 704-710 Mohawk Dr
- 2726 Moorhead Ave
- 1996 Hardscrabble Place
- 2950 Bixby Ln
- 805 29th St Unit 362
- 2900 E Aurora Ave

