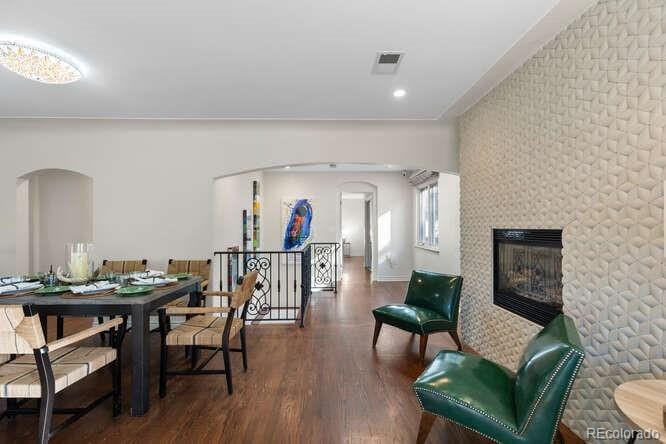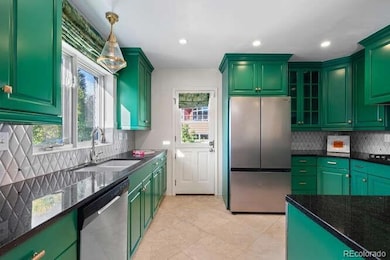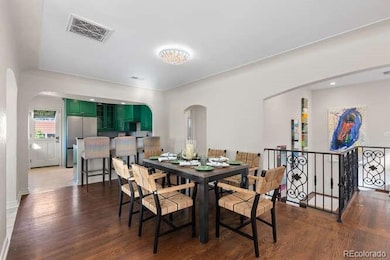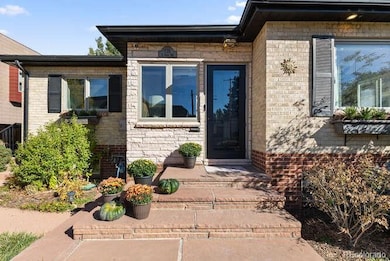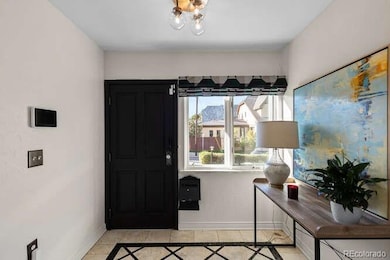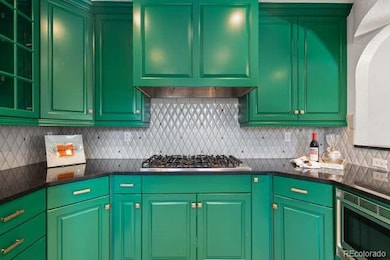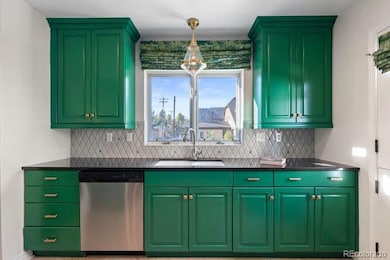725 S Cove Way Denver, CO 80209
Belcaro NeighborhoodEstimated payment $6,601/month
Highlights
- Primary Bedroom Suite
- Open Floorplan
- Granite Countertops
- Cory Elementary School Rated A-
- Wood Flooring
- 4-minute walk to Bonnie Brae Park
About This Home
Hollywood Hills style meets Denver charm in coveted Bonnie Brae. Step into this 1950's south-facing brick bungalow, reimagined with chic, modern sensibility and drenched with natural light. A striking geometric black-tiled foyer opens to an airy main floor where living, dining, and kitchen flow seamlessly - perfect for entertaining or everyday ease. The emerald green chef's kitchen wows with abundant cabinetry, stainless steel appliances, brass hardware, and bar seating that keeps the cook connected to the conversation. A tiled gas fireplace anchors the open dining and living space, creating a warm, stylish gathering spot. The main-floor primary suite features French doors to a newly elevated brick patio - ideal for morning coffee or evening wine. Two large closets and a luxe ensuite with double vanity and walk-in shower. A second bedroom (or office) and full bath complete the main level. Downstairs, a sculptural wrought-iron baluster leads to a bright, inviting lower level with a cozy den, third bedroom, and a stunning white marble bath with soaking tub and walk-in shower. Set among multi-million-dollar homes, this property blends timeless character with modern upgrades: newer roof, fixtures, recessed lighting, custom draperies, sprinkler system, security, AC, fresh paint, and fencing. Perfectly situated - walk to Bonnie Brae Ice Cream, shops, and cafes; minutes to Cherry Creek North, Wash Park, and the charming Old Gaylord shopping district. This is effortless Denver living with a Hollywood Hills vibe.
Listing Agent
Compass - Denver Brokerage Email: missy.dekoning@compass.com,720-394-7077 License #100053485 Listed on: 10/02/2025

Home Details
Home Type
- Single Family
Est. Annual Taxes
- $6,327
Year Built
- Built in 1950 | Remodeled
Lot Details
- 5,550 Sq Ft Lot
- South Facing Home
- Property is Fully Fenced
- Level Lot
- Front and Back Yard Sprinklers
- Private Yard
- Property is zoned E-SU-DX
Parking
- 1 Car Garage
- 1 RV Parking Space
Home Design
- Bungalow
- Brick Exterior Construction
- Slab Foundation
- Composition Roof
Interior Spaces
- 1-Story Property
- Open Floorplan
- Ceiling Fan
- Recessed Lighting
- Gas Fireplace
- Double Pane Windows
- Window Treatments
- Smart Doorbell
- Living Room
- Dining Room
- Den
- Fire and Smoke Detector
Kitchen
- Eat-In Kitchen
- Oven
- Cooktop with Range Hood
- Microwave
- Dishwasher
- Granite Countertops
- Quartz Countertops
- Disposal
Flooring
- Wood
- Carpet
- Tile
Bedrooms and Bathrooms
- 3 Bedrooms | 2 Main Level Bedrooms
- Primary Bedroom Suite
- 3 Full Bathrooms
- Soaking Tub
Laundry
- Laundry Room
- Dryer
- Washer
Finished Basement
- Partial Basement
- Stubbed For A Bathroom
- 1 Bedroom in Basement
- Basement Window Egress
Schools
- Cory Elementary School
- Merrill Middle School
- South High School
Utilities
- Forced Air Heating and Cooling System
- Heating System Uses Natural Gas
- Gas Water Heater
Additional Features
- Smoke Free Home
- Patio
Community Details
- No Home Owners Association
- Bonnie Brae Subdivision
Listing and Financial Details
- Exclusions: Seller's personal property.
- Assessor Parcel Number 5134-15-005
Map
Home Values in the Area
Average Home Value in this Area
Tax History
| Year | Tax Paid | Tax Assessment Tax Assessment Total Assessment is a certain percentage of the fair market value that is determined by local assessors to be the total taxable value of land and additions on the property. | Land | Improvement |
|---|---|---|---|---|
| 2024 | $6,327 | $79,890 | $49,720 | $30,170 |
| 2023 | $6,190 | $79,890 | $49,720 | $30,170 |
| 2022 | $5,844 | $73,480 | $43,940 | $29,540 |
| 2021 | $5,640 | $75,590 | $45,200 | $30,390 |
| 2020 | $5,450 | $73,450 | $37,340 | $36,110 |
| 2019 | $5,297 | $73,450 | $37,340 | $36,110 |
| 2018 | $4,804 | $62,100 | $33,650 | $28,450 |
| 2017 | $4,790 | $62,100 | $33,650 | $28,450 |
| 2016 | $4,393 | $53,870 | $30,630 | $23,240 |
| 2015 | $4,209 | $53,870 | $30,630 | $23,240 |
| 2014 | $4,015 | $48,340 | $24,182 | $24,158 |
Property History
| Date | Event | Price | List to Sale | Price per Sq Ft | Prior Sale |
|---|---|---|---|---|---|
| 11/19/2025 11/19/25 | Price Changed | $1,150,000 | -3.8% | $500 / Sq Ft | |
| 11/04/2025 11/04/25 | Price Changed | $1,195,000 | -4.4% | $520 / Sq Ft | |
| 10/07/2025 10/07/25 | Price Changed | $1,250,000 | -3.8% | $544 / Sq Ft | |
| 10/02/2025 10/02/25 | For Sale | $1,300,000 | +13.0% | $566 / Sq Ft | |
| 12/30/2022 12/30/22 | Sold | $1,150,000 | -4.1% | $500 / Sq Ft | View Prior Sale |
| 12/08/2022 12/08/22 | Pending | -- | -- | -- | |
| 11/17/2022 11/17/22 | For Sale | $1,199,000 | 0.0% | $522 / Sq Ft | |
| 11/09/2022 11/09/22 | Pending | -- | -- | -- | |
| 10/19/2022 10/19/22 | Price Changed | $1,199,000 | -6.0% | $522 / Sq Ft | |
| 09/16/2022 09/16/22 | For Sale | $1,275,000 | -- | $555 / Sq Ft |
Purchase History
| Date | Type | Sale Price | Title Company |
|---|---|---|---|
| Warranty Deed | $1,150,000 | -- | |
| Warranty Deed | $1,150,000 | -- | |
| Warranty Deed | $950,000 | Stewart Title | |
| Warranty Deed | $591,750 | Land Title Guarantee Company | |
| Warranty Deed | $515,000 | -- | |
| Interfamily Deed Transfer | -- | Web Title.Com | |
| Warranty Deed | $257,000 | Land Title |
Mortgage History
| Date | Status | Loan Amount | Loan Type |
|---|---|---|---|
| Open | $750,000 | New Conventional | |
| Closed | $750,000 | New Conventional | |
| Previous Owner | $575,000 | New Conventional | |
| Previous Owner | $417,000 | New Conventional | |
| Previous Owner | $257,500 | Fannie Mae Freddie Mac | |
| Previous Owner | $171,000 | New Conventional | |
| Previous Owner | $150,000 | No Value Available | |
| Closed | $60,000 | No Value Available |
Source: REcolorado®
MLS Number: 9658254
APN: 5134-15-005
- 824 S Medea Way
- 801 S Medea Way
- 870 S Medea Way
- 949 S Clayton Way
- 3330 Belcaro Dr
- 792 S Clayton St
- 1010 S Steele St
- 1030 S Adams St
- 710 S Elizabeth St
- 1090 Bonnie Brae Blvd
- 1026 S Cook St
- 735 S Elizabeth St
- 1055 S Cove Way
- 2655 E Tennessee Ave
- 3750 Gill Dr
- 1056 S Clayton Way
- 755 S Jackson St Unit 21
- 755 S Jackson St
- 1021 S Elizabeth St
- 1160 S Steele St
- 2545 E Kentucky Ave
- 675 S University Blvd Unit 108
- 750 S Gaylord St
- 1150 S Jackson St
- 3131 E Alameda Ave Unit 1807
- 375 S Jackson St
- 360 S Monroe St
- 350 S Jackson St
- 3100 E Cherry Creek South Dr Unit 1101
- 3100 E Cherry Creek Dr S Unit 108
- 267 S Jackson St
- 4101 E Louisiana Ave
- 426 S Race St
- 801 S Cherry St
- 4550 E Cherry Creek South Dr
- 275 S Harrison St Unit 505
- 874 S Gilpin St
- 1150 S Birch St
- 225 S Harrison St
- 1486 S Garfield St
