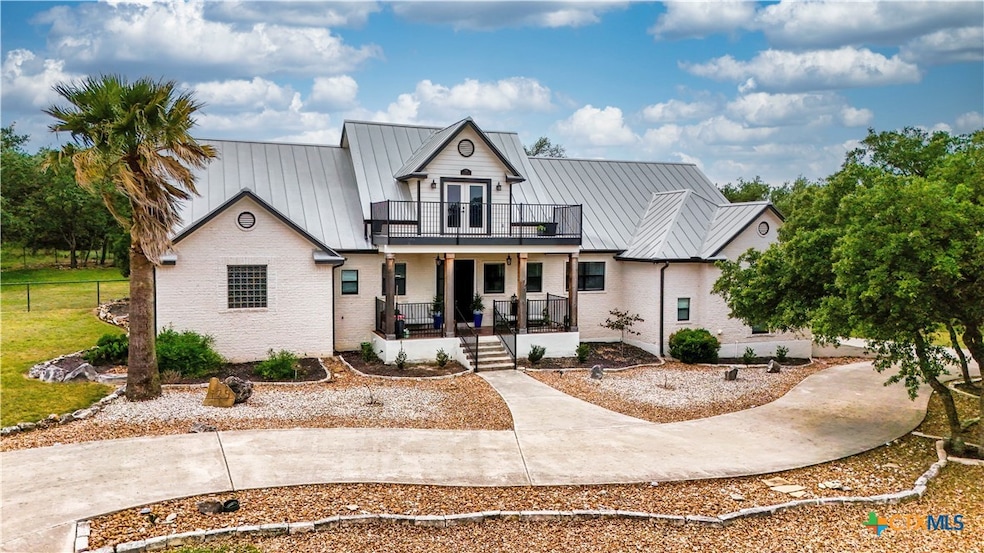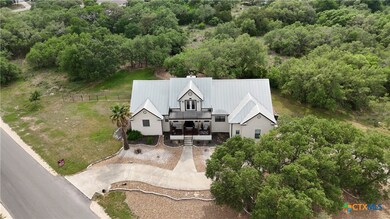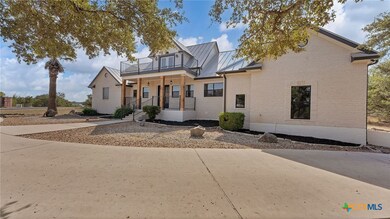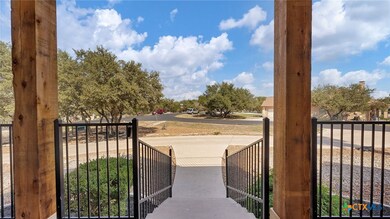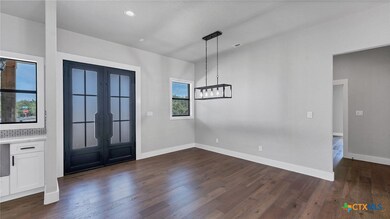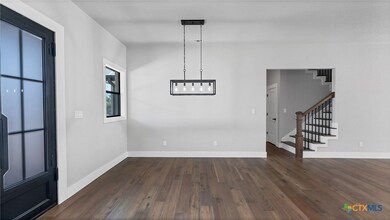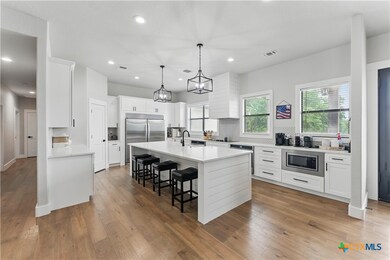
725 Winding View New Braunfels, TX 78132
Comal NeighborhoodEstimated payment $5,837/month
Highlights
- Basketball Court
- 1.01 Acre Lot
- Mature Trees
- Hoffmann Lane Elementary School Rated A
- Open Floorplan
- Contemporary Architecture
About This Home
Absolutely stunning and packed with curb appeal, 725 Winding View in New Braunfels, TX is a must-see showstopper sitting on over an acre of beautifully manicured land. From the moment you arrive, the thoughtful design and exquisite attention to detail are undeniable-whether it's the well-planned xeriscaping, the inviting covered front porch, or the unique pass-through driveway that adds both charm and functionality. Step inside and be captivated by the modern elegance that flows throughout the home. The open layout is complemented bystylish lighting fixtures, sleek lines, and natural light streaming in from multiple windows. The gourmet kitchen is a chef's dream, featuring a center island, granite countertops, built-in appliances, and a massive refrigerator-all tied together with seating options ideal for gathering and entertaining. The living area is centered around a cozy stone wood-burning fireplace, flanked by double doors that lead you to the backyard oasis, creating the perfect flow for indoor-outdoor living. The spacious primary suite offers tray ceilings, recessed lighting, and direct access to the patio for a peaceful retreat. The ensuite bath is nothing short of luxurious with dual granite vanities, a standalone soaking tub, and a walk-through shower that will leave you in awe. Upstairs, you'll find a flexible bonus room-ideal for a mother in law suite or guests due to being able to close the door to this room. Out back, enjoy the extra perks of a concrete slab with a basketball hoop, great for recreation and active living. Discover River Chase: An acre-degree community in New Braunfels that blends the beauty of nature with modern living. Enjoy a private 58-acre river park that features direct access to the Guadalupe River, giving opportunities for swimming, tubing, kayaking and scenic hikes. Embrace a lifestyle that prioritizes both relaxation and adventure. Don't miss your chance to experience this stunning property-schedule your private showing today!
Listing Agent
House Hunters NB Brokerage Phone: (830) 312-8090 License #0664316 Listed on: 04/20/2025
Home Details
Home Type
- Single Family
Est. Annual Taxes
- $10,222
Year Built
- Built in 2003
Lot Details
- 1.01 Acre Lot
- Corner Lot
- Mature Trees
Parking
- 2 Car Attached Garage
- Single Garage Door
Home Design
- Contemporary Architecture
- Traditional Architecture
- Brick Exterior Construction
- Slab Foundation
- Metal Roof
- Masonry
Interior Spaces
- 3,521 Sq Ft Home
- Property has 2 Levels
- Open Floorplan
- Tray Ceiling
- High Ceiling
- Ceiling Fan
- Recessed Lighting
- Chandelier
- Double Pane Windows
- Living Room with Fireplace
- Combination Dining and Living Room
- Inside Utility
Kitchen
- Breakfast Area or Nook
- Open to Family Room
- Breakfast Bar
- <<builtInOvenToken>>
- Electric Cooktop
- Range Hood
- Dishwasher
- Kitchen Island
- Granite Countertops
- Disposal
Flooring
- Carpet
- Tile
Bedrooms and Bathrooms
- 4 Bedrooms
- Walk-In Closet
- Double Vanity
- Single Vanity
- Garden Bath
- Walk-in Shower
Laundry
- Laundry Room
- Laundry on main level
Outdoor Features
- Basketball Court
- Covered patio or porch
Location
- City Lot
Schools
- Hoffmann Lane Elementary School
- Church Hill Middle School
- Canyon High School
Utilities
- Central Heating and Cooling System
- Vented Exhaust Fan
- Electric Water Heater
- Septic Tank
Listing and Financial Details
- Tax Lot 759
- Assessor Parcel Number 108577
Community Details
Overview
- Property has a Home Owners Association
- River Chase HOA
- River Chase 6 Subdivision
Recreation
- Sport Court
- Community Playground
- Community Pool
- Community Spa
Map
Home Values in the Area
Average Home Value in this Area
Tax History
| Year | Tax Paid | Tax Assessment Tax Assessment Total Assessment is a certain percentage of the fair market value that is determined by local assessors to be the total taxable value of land and additions on the property. | Land | Improvement |
|---|---|---|---|---|
| 2023 | $9,336 | $722,660 | $159,110 | $563,550 |
| 2022 | $4,843 | $512,496 | -- | -- |
| 2021 | $8,344 | $478,620 | $84,490 | $394,130 |
| 2020 | $7,869 | $423,550 | $70,810 | $352,740 |
| 2019 | $8,971 | $470,320 | $70,810 | $399,510 |
| 2018 | $8,106 | $429,360 | $61,450 | $367,910 |
| 2017 | $7,568 | $404,100 | $55,860 | $348,240 |
| 2016 | $7,050 | $376,430 | $40,230 | $336,200 |
| 2015 | $4,837 | $369,880 | $34,200 | $335,680 |
| 2014 | $4,837 | $350,910 | $34,200 | $316,710 |
Property History
| Date | Event | Price | Change | Sq Ft Price |
|---|---|---|---|---|
| 07/11/2025 07/11/25 | For Rent | $3,500 | 0.0% | -- |
| 06/17/2025 06/17/25 | Price Changed | $900,000 | -10.0% | $256 / Sq Ft |
| 04/25/2025 04/25/25 | For Sale | $999,999 | 0.0% | $284 / Sq Ft |
| 01/18/2024 01/18/24 | Rented | $3,750 | 0.0% | -- |
| 01/05/2024 01/05/24 | Price Changed | $3,750 | -6.3% | $1 / Sq Ft |
| 12/13/2023 12/13/23 | For Rent | $4,000 | 0.0% | -- |
| 07/13/2023 07/13/23 | Off Market | $4,000 | -- | -- |
| 04/14/2023 04/14/23 | Rented | $4,000 | 0.0% | -- |
| 04/13/2023 04/13/23 | Rented | $4,000 | 0.0% | -- |
| 03/29/2023 03/29/23 | Price Changed | $4,000 | -16.7% | $1 / Sq Ft |
| 03/28/2023 03/28/23 | Price Changed | $4,800 | -4.0% | $1 / Sq Ft |
| 02/09/2023 02/09/23 | For Rent | $5,000 | 0.0% | -- |
| 05/06/2022 05/06/22 | Off Market | -- | -- | -- |
| 04/28/2022 04/28/22 | Sold | -- | -- | -- |
| 02/25/2022 02/25/22 | Pending | -- | -- | -- |
| 12/10/2021 12/10/21 | For Sale | $795,000 | -- | $226 / Sq Ft |
Purchase History
| Date | Type | Sale Price | Title Company |
|---|---|---|---|
| Warranty Deed | -- | None Listed On Document | |
| Deed | -- | Providence Title Company | |
| Warranty Deed | -- | First American Title |
Mortgage History
| Date | Status | Loan Amount | Loan Type |
|---|---|---|---|
| Open | $637,500 | New Conventional | |
| Previous Owner | $732,000 | New Conventional |
Similar Homes in New Braunfels, TX
Source: Central Texas MLS (CTXMLS)
MLS Number: 576848
APN: 45-0695-0759-00
- 818 Shady Brook
- 826 Shady Brook
- 834 Shady Brook
- 1931 Havenwood Blvd
- 781 Meridian Dr
- 110 Suncrest Dr
- 315 Hilltop Ridge
- 5441 Fm 1102 Unit COTTAGE
- 3948 Summit Dr
- 2583 Summit Dr
- 810 Low Cloud Dr
- 3154 Charyn Way
- 629 Northhill Cir
- 624 NW Crossing Dr
- 606 Deerwood Dr
- 401 Quail Run Unit A
- 201 Harmons Way
- 219 Flathead
- 289 Tahoe Ave
- 242 Tahoe Ave
