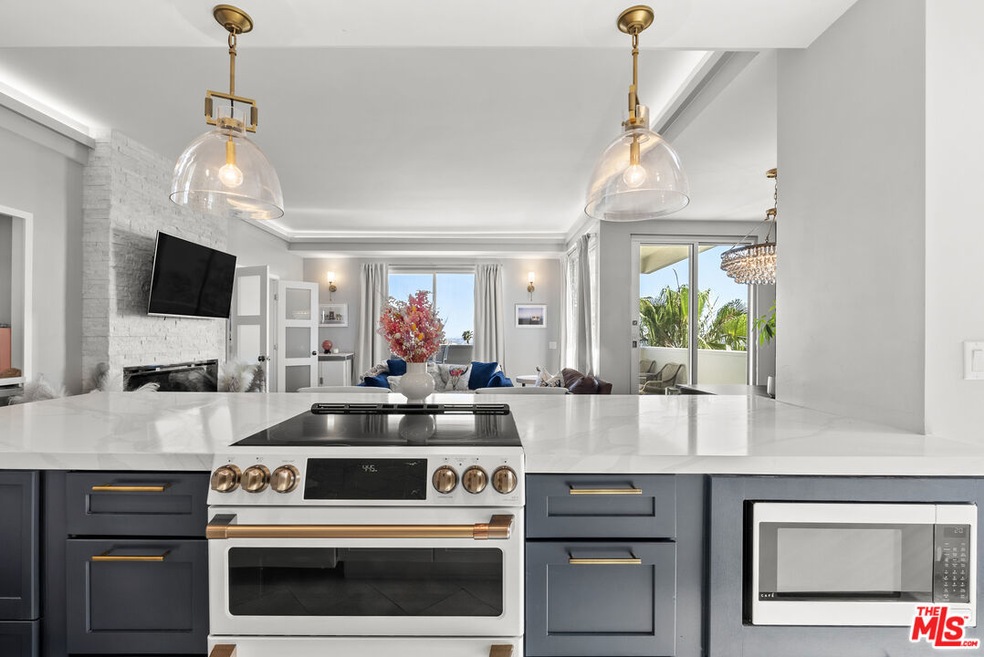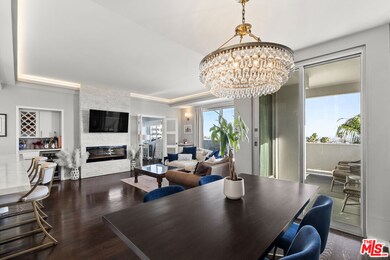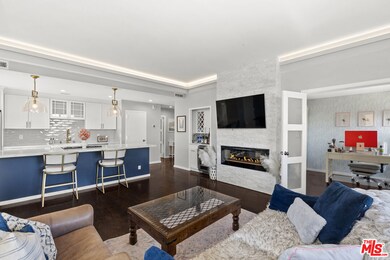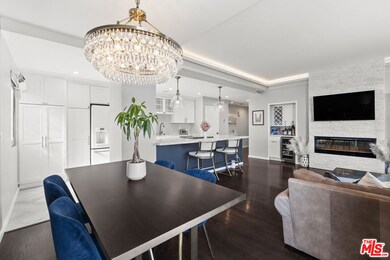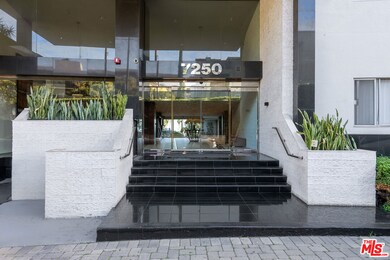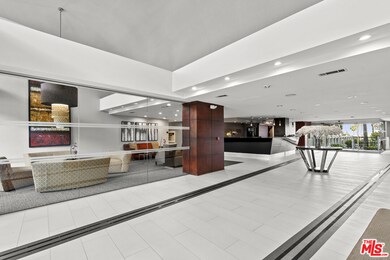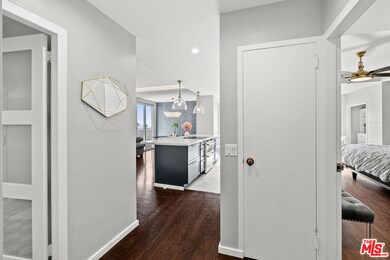Franklin Towers 7250 Franklin Ave Unit 616 Floor 6 Los Angeles, CA 90046
Hollywood NeighborhoodEstimated payment $6,602/month
Highlights
- Valet Parking
- 24-Hour Security
- Gated Parking
- Fitness Center
- Heated In Ground Pool
- City Lights View
About This Home
Discover the epitome of sophisticated living in one of Franklin Towers' most coveted corner units, now available for discerning buyers. This exquisite home has been meticulously remodeled to offer an unparalleled living experience, complete with an open floor plan and breathtaking 180-degree vistas of LA City, Hollywood, and Century City, all visible from a stunning wrap-around balcony. Step inside to find a sanctuary of elegance and modern comfort. The primary suite features a massive, spa-like rain shower that promises a rejuvenating retreat, while the living room and primary bedroom both boast elegant stack stone electric fireplaces, adding warmth and ambiance. The custom-designed GE Caf kitchen is a chef's dream, complete with state-of-the-art appliances and bespoke cabinetry. Hardwood floors grace the living, dining, and guest bedroom areas, exuding warmth and style. New Fleetwood sliding doors and windows ensure seamless indoor-outdoor living and abundant natural light. The guest bedroom doubles as a versatile office or den, equipped with a built-in Murphy bed for convenience and flexibility. Entertain with ease at the built-in wet bar, complete with an accessories closet, perfect for all your hosting needs. Franklin Towers offers an array of top-notch amenities, including two parking spaces conveniently located across from the elevator, a heated pool, spa, sundeck, and an exquisite rooftop fitness room with a sundeck. Enjoy the added luxury of valet service and 24-hour door personnel, ensuring a lifestyle of comfort and security. This is a rare opportunity to own a truly stunning residence in one of LA's most desirable locations. Experience the ultimate in luxury living schedule your private showing today!
Listing Agent
Sotheby's International Realty License #01247414 Listed on: 11/05/2025

Property Details
Home Type
- Condominium
Year Built
- Built in 1964
Lot Details
- End Unit
- South Facing Home
HOA Fees
- $1,220 Monthly HOA Fees
Home Design
- Contemporary Architecture
- Entry on the 6th floor
Interior Spaces
- 1,212 Sq Ft Home
- 1-Story Property
- Electric Fireplace
- Living Room with Fireplace
- 2 Fireplaces
- Dining Area
- City Lights Views
- Laundry in unit
Kitchen
- Breakfast Bar
- Oven
- Electric Cooktop
- Dishwasher
- Disposal
Flooring
- Wood
- Marble
Bedrooms and Bathrooms
- 2 Bedrooms
- Fireplace in Primary Bedroom
- Walk-In Closet
- Remodeled Bathroom
- 2 Full Bathrooms
Parking
- 2 Covered Spaces
- Gated Parking
Outdoor Features
- Heated In Ground Pool
- Balcony
Utilities
- Central Heating and Cooling System
Listing and Financial Details
- Assessor Parcel Number 5548-025-091
Community Details
Overview
- 190 Units
Amenities
- Valet Parking
- Sundeck
Recreation
- Fitness Center
- Community Pool
- Community Spa
Pet Policy
- Call for details about the types of pets allowed
Security
- 24-Hour Security
- Controlled Access
Map
About Franklin Towers
Home Values in the Area
Average Home Value in this Area
Tax History
| Year | Tax Paid | Tax Assessment Tax Assessment Total Assessment is a certain percentage of the fair market value that is determined by local assessors to be the total taxable value of land and additions on the property. | Land | Improvement |
|---|---|---|---|---|
| 2025 | $9,096 | $754,611 | $452,767 | $301,844 |
| 2024 | $9,096 | $739,816 | $443,890 | $295,926 |
| 2023 | $8,923 | $725,311 | $435,187 | $290,124 |
| 2022 | $8,535 | $711,090 | $426,654 | $284,436 |
| 2021 | $8,428 | $697,148 | $418,289 | $278,859 |
| 2019 | $4,247 | $347,614 | $69,511 | $278,103 |
| 2018 | $4,156 | $340,799 | $68,149 | $272,650 |
| 2016 | $3,931 | $327,566 | $65,503 | $262,063 |
| 2015 | $3,871 | $322,647 | $64,520 | $258,127 |
| 2014 | $3,890 | $316,328 | $63,257 | $253,071 |
Property History
| Date | Event | Price | List to Sale | Price per Sq Ft | Prior Sale |
|---|---|---|---|---|---|
| 11/05/2025 11/05/25 | For Sale | $879,000 | +27.4% | $725 / Sq Ft | |
| 08/15/2019 08/15/19 | Sold | $690,000 | +2.2% | $555 / Sq Ft | View Prior Sale |
| 07/03/2019 07/03/19 | Pending | -- | -- | -- | |
| 06/25/2019 06/25/19 | For Sale | $675,000 | -- | $543 / Sq Ft |
Purchase History
| Date | Type | Sale Price | Title Company |
|---|---|---|---|
| Interfamily Deed Transfer | -- | Fidelity National Title | |
| Grant Deed | $690,000 | Fidelity National Title Co | |
| Interfamily Deed Transfer | -- | Ticor Title Company | |
| Interfamily Deed Transfer | -- | Orange Coast Title |
Mortgage History
| Date | Status | Loan Amount | Loan Type |
|---|---|---|---|
| Open | $517,500 | New Conventional | |
| Previous Owner | $260,000 | New Conventional | |
| Previous Owner | $151,000 | Purchase Money Mortgage |
Source: The MLS
MLS Number: 25615625
APN: 5548-025-091
- 7250 Franklin Ave Unit 1203
- 7250 Franklin Ave Unit 1111
- 7250 Franklin Ave Unit 512
- 7250 Franklin Ave Unit 1204
- 7250 Franklin Ave Unit 506
- 7250 Franklin Ave Unit 517
- 7250 Franklin Ave Unit 406
- 7250 Franklin Ave Unit 1112
- 7250 Franklin Ave Unit 101
- 7249 Franklin Ave Unit 203
- 7249 Franklin Ave Unit 205
- 1734 N Fuller Ave Unit 306
- 7270 Hillside Ave Unit 302
- 7135 Hollywood Blvd Unit 509
- 7135 Hollywood Blvd Unit 802
- 7259 Hillside Ave Unit 202
- 7309 Franklin Ave Unit 405
- 1735 N Fuller Ave Unit 119
- 1730 Camino Palmero St Unit 316
- 7300 Franklin Ave Unit 652
- 7250 Franklin Ave Unit 116
- 7250 Franklin Ave Unit 702
- 7250 Franklin Ave Unit 1112
- 7250 Franklin Ave Unit 802
- 7230 Franklin Ave Unit FL2-ID1355
- 7230 Franklin Ave Unit FL3-ID1356
- 7230 Franklin Ave
- 7275 Franklin Ave Unit FL2-ID508
- 7275 Franklin Ave Unit FL5-ID510
- 7275 Franklin Ave
- 7270 Franklin Ave
- 7218 Hillside Ave Unit 307
- 1710 N Fuller Ave
- 1720 N Fuller Ave Unit FL5-ID851
- 7135 Hollywood Blvd Unit 509
- 7135 Hollywood Blvd Unit 603
- 1837 N La Brea Ave Unit 2
- 7259 Hillside Ave Unit 102
- 7300 Franklin Ave Unit 346
- 1750 Camino Palmero St Unit 436
