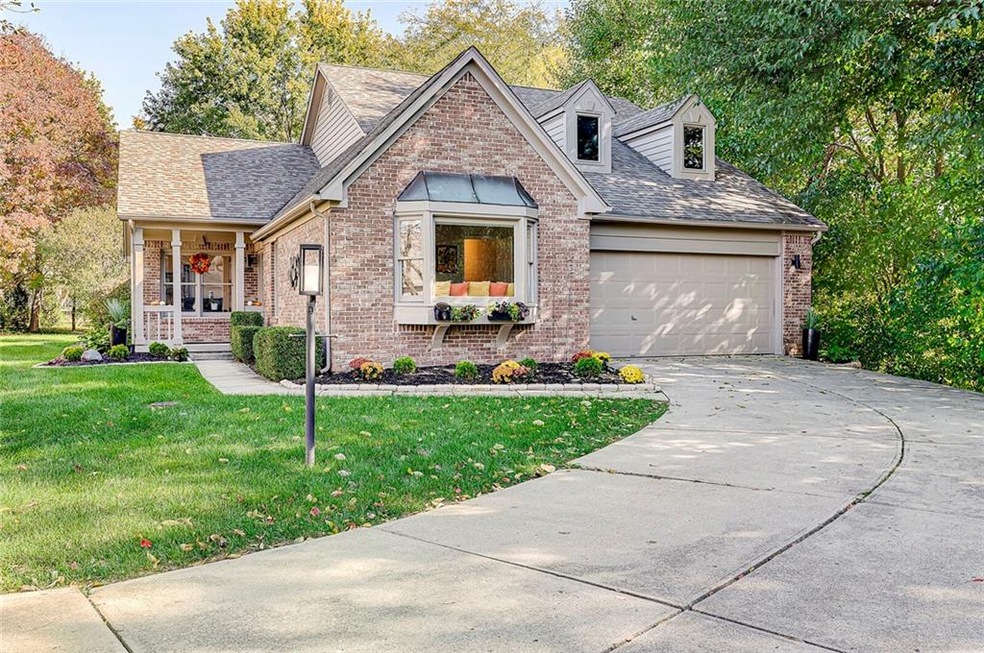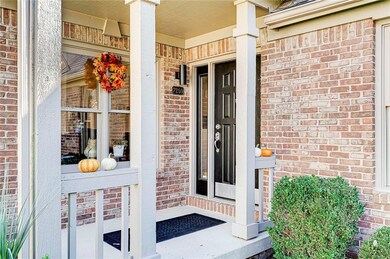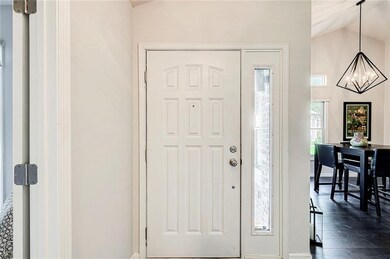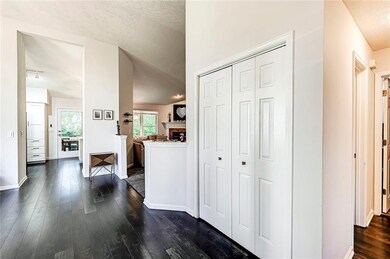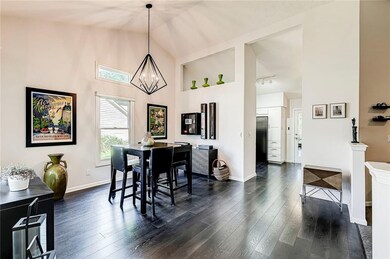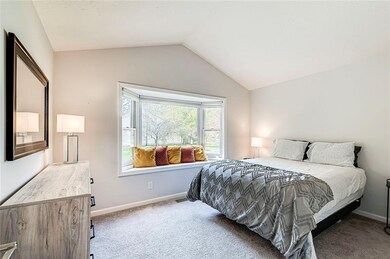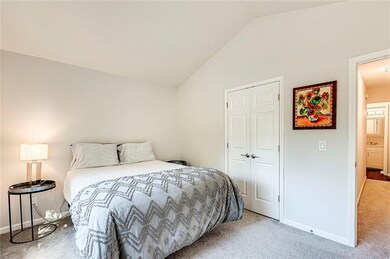
7250 Halla Place Fishers, IN 46038
About This Home
As of November 2021This is the one! Coveted River Glen includes easy access to golf, pool, & tennis courts. This timeless, open concept ranch has 3 bedrooms, 2 baths with a screened porch that overlooks the spacious private backyard. Completely updated kitchen and bathrooms with new cabinetry, light/water fixtures, appliances, paint and flooring throughout. Relax in the cozy great room with fireplace and soaring vaulted ceiling. The peaceful owners suite has a spa-like master bathroom with separate shower and tub, double sinks and custom tile work. Wonderfully convenient location close to restaurants, grocery, downtown Fishers and 465. This home is a MUST SEE!!
Last Agent to Sell the Property
Compass Indiana, LLC License #RB14041711 Listed on: 10/28/2021

Last Buyer's Agent
Sue Pfohl
Home Details
Home Type
- Single Family
Est. Annual Taxes
- $2,924
Year Built
- 1992
HOA Fees
- $36 per month
Parking
- Attached Garage
Community Details
- Property managed by HOA Rep Mike Colby
- The community has rules related to covenants, conditions, and restrictions
Ownership History
Purchase Details
Home Financials for this Owner
Home Financials are based on the most recent Mortgage that was taken out on this home.Purchase Details
Home Financials for this Owner
Home Financials are based on the most recent Mortgage that was taken out on this home.Purchase Details
Home Financials for this Owner
Home Financials are based on the most recent Mortgage that was taken out on this home.Purchase Details
Home Financials for this Owner
Home Financials are based on the most recent Mortgage that was taken out on this home.Purchase Details
Home Financials for this Owner
Home Financials are based on the most recent Mortgage that was taken out on this home.Purchase Details
Home Financials for this Owner
Home Financials are based on the most recent Mortgage that was taken out on this home.Similar Homes in Fishers, IN
Home Values in the Area
Average Home Value in this Area
Purchase History
| Date | Type | Sale Price | Title Company |
|---|---|---|---|
| Warranty Deed | $380,100 | Centurion Land Title Inc | |
| Warranty Deed | -- | Land Quest Title Svcs Llc | |
| Corporate Deed | -- | None Available | |
| Warranty Deed | -- | Stewart Title | |
| Warranty Deed | -- | None Available | |
| Warranty Deed | -- | None Available |
Mortgage History
| Date | Status | Loan Amount | Loan Type |
|---|---|---|---|
| Open | $263,200 | New Conventional | |
| Previous Owner | $208,900 | New Conventional | |
| Previous Owner | $208,900 | New Conventional | |
| Previous Owner | $209,700 | New Conventional | |
| Previous Owner | $157,500 | New Conventional | |
| Previous Owner | $163,900 | Purchase Money Mortgage | |
| Previous Owner | $141,600 | Fannie Mae Freddie Mac | |
| Previous Owner | $35,400 | Fannie Mae Freddie Mac |
Property History
| Date | Event | Price | Change | Sq Ft Price |
|---|---|---|---|---|
| 11/30/2021 11/30/21 | Sold | $380,100 | +2.8% | $223 / Sq Ft |
| 10/29/2021 10/29/21 | Pending | -- | -- | -- |
| 10/28/2021 10/28/21 | For Sale | $369,900 | +58.8% | $217 / Sq Ft |
| 05/03/2019 05/03/19 | Sold | $233,000 | -2.9% | $137 / Sq Ft |
| 03/23/2019 03/23/19 | Pending | -- | -- | -- |
| 02/20/2019 02/20/19 | For Sale | $239,900 | 0.0% | $141 / Sq Ft |
| 02/20/2018 02/20/18 | Rented | $1,500 | -3.2% | -- |
| 02/10/2018 02/10/18 | Under Contract | -- | -- | -- |
| 12/12/2017 12/12/17 | For Rent | $1,550 | -- | -- |
Tax History Compared to Growth
Tax History
| Year | Tax Paid | Tax Assessment Tax Assessment Total Assessment is a certain percentage of the fair market value that is determined by local assessors to be the total taxable value of land and additions on the property. | Land | Improvement |
|---|---|---|---|---|
| 2024 | $3,530 | $368,200 | $93,000 | $275,200 |
| 2023 | $3,530 | $315,300 | $78,000 | $237,300 |
| 2022 | $3,079 | $290,200 | $78,000 | $212,200 |
| 2021 | $3,079 | $259,500 | $74,400 | $185,100 |
| 2020 | $2,923 | $246,000 | $74,400 | $171,600 |
| 2019 | $2,477 | $213,600 | $50,400 | $163,200 |
| 2018 | $4,923 | $213,600 | $50,400 | $163,200 |
| 2017 | $4,660 | $204,200 | $50,400 | $153,800 |
| 2016 | $4,599 | $204,200 | $50,400 | $153,800 |
| 2014 | $2,049 | $196,200 | $50,400 | $145,800 |
| 2013 | $2,049 | $185,800 | $50,400 | $135,400 |
Agents Affiliated with this Home
-
Ryan Hoesli

Seller's Agent in 2021
Ryan Hoesli
Compass Indiana, LLC
(317) 403-5644
4 in this area
100 Total Sales
-
S
Buyer's Agent in 2021
Sue Pfohl
-
D
Seller's Agent in 2019
Douglas Martin
Compass Indiana, LLC
-
D
Buyer's Agent in 2019
Dennis Barrow
Keller Williams Indpls Metro N
Map
Source: MIBOR Broker Listing Cooperative®
MLS Number: 21821356
APN: 29-10-35-007-033.000-006
- 6862 Riverside Way
- 526 Conner Creek Dr
- 545 Conner Creek Dr
- 540 Conner Creek Dr
- 419 S Sunblest Blvd
- 11352 Cherry Hill Ct
- 11487 Songbird Ln
- 6747 Cherry Laurel Ln
- 11329 Cherry Blossom Dr E
- 315 Heritage Ct
- 6610 Wilderness Trail
- 12551 Walnut Ridge Place
- 7666 Concord Ln
- 12031 Colbarn Dr
- 7813 Ashton Ln
- 12370 Ensley Dr
- 7757 Kemble Ct
- 6585 Quail Run
- 12423 Ensley Place
- 6562 Quail Run
