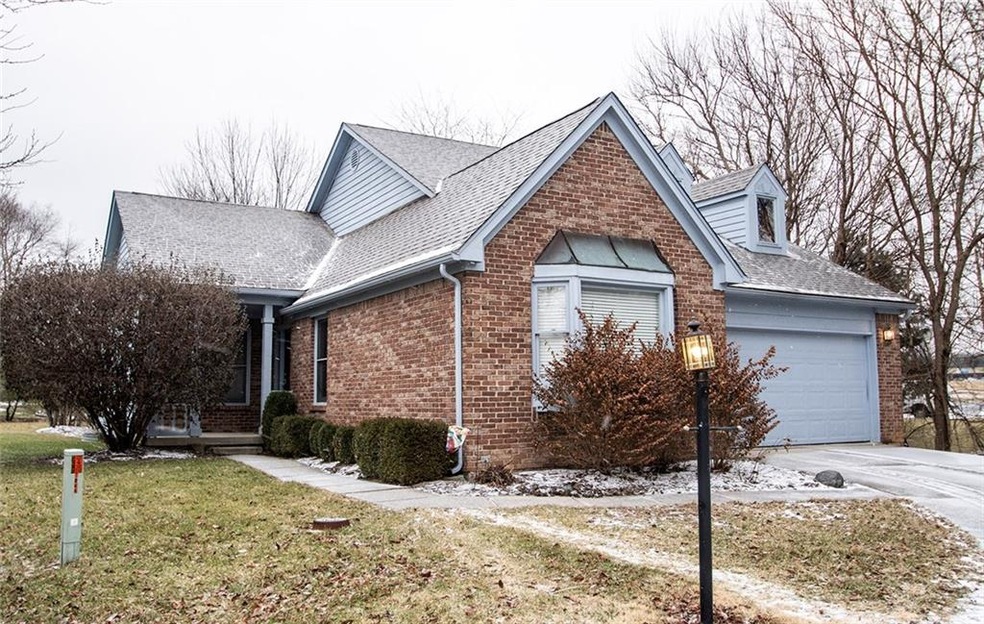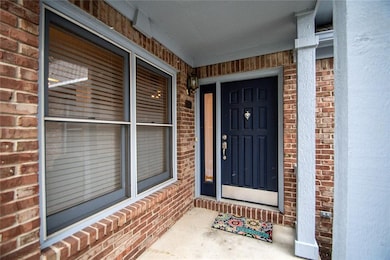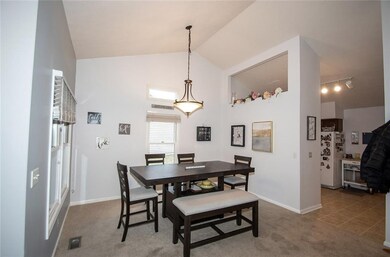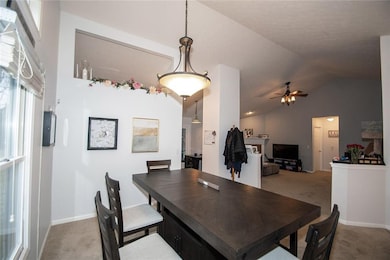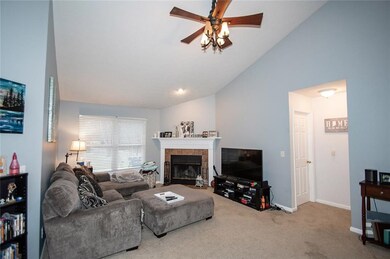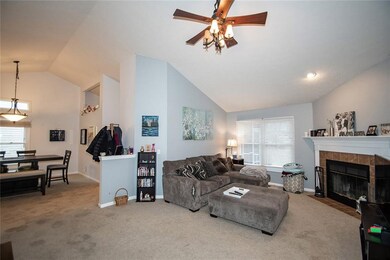
7250 Halla Place Fishers, IN 46038
Highlights
- Vaulted Ceiling
- Ranch Style House
- Formal Dining Room
- Harrison Parkway Elementary School Rated A
- 1 Fireplace
- Cul-De-Sac
About This Home
As of November 2021Great 3 Bed Ranch on cul-de-sac. Updates include roof and exterior Paint 2015, HVAC and Water Heater 2015, Water Softener 2014. Features vaulted ceilings with fireplace in great room; Master Suite with garden tub, separate shower, walk in closet. Eat in kitchen plus a formal dining room area. All appliances plus washer and dryer included. Plenty of space and privacy in the large back yard with mature trees. Screened in back porch and fire pit area for entertaining. Minutes to downtown Fishers - Nickle Plate, shopping & entertainment, Hamilton Southeastern Schools. Easy access to 1-69
Last Agent to Sell the Property
Doug Martin
Compass Indiana, LLC Listed on: 02/20/2019

Last Buyer's Agent
Dennis Barrow
Keller Williams Indpls Metro N

Home Details
Home Type
- Single Family
Est. Annual Taxes
- $4,660
Year Built
- Built in 1992
HOA Fees
- $35 Monthly HOA Fees
Parking
- 2 Car Attached Garage
- Driveway
Home Design
- Ranch Style House
- Brick Exterior Construction
- Concrete Perimeter Foundation
Interior Spaces
- 1,705 Sq Ft Home
- Vaulted Ceiling
- 1 Fireplace
- Window Screens
- Formal Dining Room
- Fire and Smoke Detector
Kitchen
- Electric Oven
- Range Hood
- Recirculated Exhaust Fan
- Microwave
- Dishwasher
- Disposal
Flooring
- Carpet
- Vinyl
Bedrooms and Bathrooms
- 3 Bedrooms
- Walk-In Closet
- 2 Full Bathrooms
Laundry
- Dryer
- Washer
Utilities
- Forced Air Heating and Cooling System
- Water Purifier
Additional Features
- Fire Pit
- Cul-De-Sac
Community Details
- Association fees include insurance, maintenance
- River Glen Subdivision
Listing and Financial Details
- Tenant pays for security, cable TV, electricity, insurance, lawncare, sewer, trash collection, water
- The owner pays for ho fee, taxes
- Assessor Parcel Number 291035007033000006
Ownership History
Purchase Details
Home Financials for this Owner
Home Financials are based on the most recent Mortgage that was taken out on this home.Purchase Details
Home Financials for this Owner
Home Financials are based on the most recent Mortgage that was taken out on this home.Purchase Details
Home Financials for this Owner
Home Financials are based on the most recent Mortgage that was taken out on this home.Purchase Details
Home Financials for this Owner
Home Financials are based on the most recent Mortgage that was taken out on this home.Purchase Details
Home Financials for this Owner
Home Financials are based on the most recent Mortgage that was taken out on this home.Purchase Details
Home Financials for this Owner
Home Financials are based on the most recent Mortgage that was taken out on this home.Similar Homes in the area
Home Values in the Area
Average Home Value in this Area
Purchase History
| Date | Type | Sale Price | Title Company |
|---|---|---|---|
| Warranty Deed | $380,100 | Centurion Land Title Inc | |
| Warranty Deed | -- | Land Quest Title Svcs Llc | |
| Corporate Deed | -- | None Available | |
| Warranty Deed | -- | Stewart Title | |
| Warranty Deed | -- | None Available | |
| Warranty Deed | -- | None Available |
Mortgage History
| Date | Status | Loan Amount | Loan Type |
|---|---|---|---|
| Open | $263,200 | New Conventional | |
| Previous Owner | $208,900 | New Conventional | |
| Previous Owner | $208,900 | New Conventional | |
| Previous Owner | $209,700 | New Conventional | |
| Previous Owner | $157,500 | New Conventional | |
| Previous Owner | $163,900 | Purchase Money Mortgage | |
| Previous Owner | $141,600 | Fannie Mae Freddie Mac | |
| Previous Owner | $35,400 | Fannie Mae Freddie Mac |
Property History
| Date | Event | Price | Change | Sq Ft Price |
|---|---|---|---|---|
| 11/30/2021 11/30/21 | Sold | $380,100 | +2.8% | $223 / Sq Ft |
| 10/29/2021 10/29/21 | Pending | -- | -- | -- |
| 10/28/2021 10/28/21 | For Sale | $369,900 | +58.8% | $217 / Sq Ft |
| 05/03/2019 05/03/19 | Sold | $233,000 | -2.9% | $137 / Sq Ft |
| 03/23/2019 03/23/19 | Pending | -- | -- | -- |
| 02/20/2019 02/20/19 | For Sale | $239,900 | 0.0% | $141 / Sq Ft |
| 02/20/2018 02/20/18 | Rented | $1,500 | -3.2% | -- |
| 02/10/2018 02/10/18 | Under Contract | -- | -- | -- |
| 12/12/2017 12/12/17 | For Rent | $1,550 | -- | -- |
Tax History Compared to Growth
Tax History
| Year | Tax Paid | Tax Assessment Tax Assessment Total Assessment is a certain percentage of the fair market value that is determined by local assessors to be the total taxable value of land and additions on the property. | Land | Improvement |
|---|---|---|---|---|
| 2024 | $3,530 | $368,200 | $93,000 | $275,200 |
| 2023 | $3,530 | $315,300 | $78,000 | $237,300 |
| 2022 | $3,431 | $290,200 | $78,000 | $212,200 |
| 2021 | $3,079 | $259,500 | $74,400 | $185,100 |
| 2020 | $2,923 | $246,000 | $74,400 | $171,600 |
| 2019 | $2,477 | $213,600 | $50,400 | $163,200 |
| 2018 | $4,923 | $213,600 | $50,400 | $163,200 |
| 2017 | $4,660 | $204,200 | $50,400 | $153,800 |
| 2016 | $4,599 | $204,200 | $50,400 | $153,800 |
| 2014 | $2,049 | $196,200 | $50,400 | $145,800 |
| 2013 | $2,049 | $185,800 | $50,400 | $135,400 |
Agents Affiliated with this Home
-
Ryan Hoesli

Seller's Agent in 2021
Ryan Hoesli
Compass Indiana, LLC
(317) 403-5644
4 in this area
98 Total Sales
-
S
Buyer's Agent in 2021
Sue Pfohl
-

Seller's Agent in 2019
Doug Martin
Compass Indiana, LLC
(317) 908-9753
7 in this area
152 Total Sales
-

Buyer's Agent in 2019
Dennis Barrow
Keller Williams Indpls Metro N
(317) 696-3939
68 Total Sales
Map
Source: MIBOR Broker Listing Cooperative®
MLS Number: 21619264
APN: 29-10-35-007-033.000-006
- 7329 Pymbroke Dr
- 6862 Riverside Way
- 601 Conner Creek Dr
- 615 Conner Creek Dr
- 7645 Madden Dr
- 7656 Madden Ln
- 315 Heritage Ct
- 11469 Woodview Ct
- 12005 Hardwick Dr
- 11108 Oakridge Dr
- 7271 Catboat Ct
- 6366 Stratford Dr N
- 12755 Allisonville Rd
- 8180 E 116th St
- 8194 Bostic Ct
- 11051 Oakridge Dr
- 11072 Lake Run Dr
- 7061 Woodgate Cir
- 10764 Northhampton Dr
- 10982 Gate Cir
