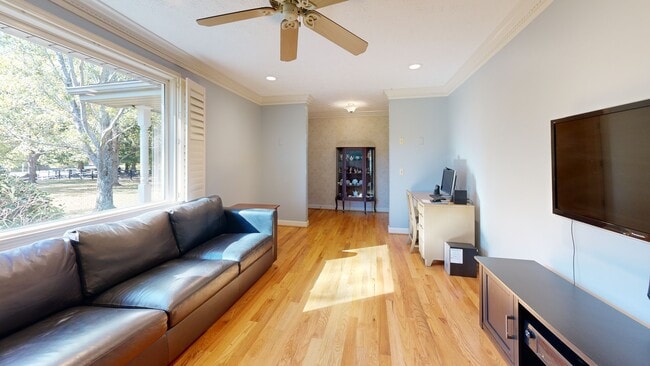
7250 Northwest Hwy Unit 7250 Fairview, TN 37062
Estimated payment $8,005/month
Highlights
- Barn
- Stables
- Deck
- Westwood Elementary School Rated A
- 9.78 Acre Lot
- Wood Flooring
About This Home
**Turnkey Horse Property nestled in the heart of Fairview/Williamson County TN**
A rare and exceptional opportunity to own a fully operational horse farm on 9.78 scenic acres in tranquil Williamson County. This property is a dream for equestrian professionals, hobbyists, or anyone seeking a peaceful, rural lifestyle with income potential..... Equestrian Features: Barn: 6-stalls w tongue and groove boards, bars and matted floors, mounted fans and sky lights, feed room, climate-controlled tack room, wash bay w hot & cold water 150' x 100' lighted riding arena for training and events 60' permanent round pen w 6'high fencing for groundwork and exercise, fenced pastures and a 1/4-acre pond.... Three oversized storage sheds for trucks trailer, tractors, hay, and shavings....... Residential Highlights: A recently remodeled, well maintained, sprawling, ranch-style home with 4 bedrooms and 3 bathrooms... an Expansive owner’s suite with stunning views of the lush, landscaped grounds.... Recent total renovations to the kitchen, primary bath and laundry area.... A very comfortable, layout, perfect for entertaining or relaxing after a day on the farm.... Plus, a Huge, oversized, 2+ car Garage(36x25) that doubles as a Workshop.
Listing Agent
Benchmark Realty, LLC Brokerage Phone: 6152945660 License #280615 Listed on: 09/29/2025

Home Details
Home Type
- Single Family
Est. Annual Taxes
- $1,657
Year Built
- Built in 1978
Lot Details
- 9.78 Acre Lot
- Split Rail Fence
Parking
- 2 Car Garage
- 5 Open Parking Spaces
- Garage Door Opener
- Gravel Driveway
Home Design
- Asphalt Roof
- Vinyl Siding
Interior Spaces
- 2,771 Sq Ft Home
- Property has 1 Level
- Bookcases
- Ceiling Fan
- Wood Burning Fireplace
- Entrance Foyer
- Den with Fireplace
- Interior Storage Closet
- Crawl Space
Flooring
- Wood
- Carpet
- Tile
Bedrooms and Bathrooms
- 4 Main Level Bedrooms
- 3 Full Bathrooms
Home Security
- Home Security System
- Fire and Smoke Detector
Outdoor Features
- Deck
- Patio
Schools
- Westwood Elementary School
- Fairview Middle School
- Fairview High School
Utilities
- Central Heating and Cooling System
- Septic Tank
- High Speed Internet
- Cable TV Available
Additional Features
- Barn
- Stables
Community Details
- No Home Owners Association
Listing and Financial Details
- Assessor Parcel Number 094021 05900 00001021
Matterport 3D Tour
Floorplan
Map
Home Values in the Area
Average Home Value in this Area
Tax History
| Year | Tax Paid | Tax Assessment Tax Assessment Total Assessment is a certain percentage of the fair market value that is determined by local assessors to be the total taxable value of land and additions on the property. | Land | Improvement |
|---|---|---|---|---|
| 2025 | $1,657 | $130,100 | $63,475 | $66,625 |
| 2024 | $1,657 | $88,125 | $31,725 | $56,400 |
| 2023 | $1,657 | $88,125 | $31,725 | $56,400 |
| 2022 | $1,657 | $88,125 | $31,725 | $56,400 |
| 2021 | $1,657 | $88,125 | $31,725 | $56,400 |
| 2020 | $1,668 | $75,150 | $15,100 | $60,050 |
| 2019 | $1,668 | $75,150 | $15,100 | $60,050 |
| 2018 | $1,616 | $75,150 | $15,100 | $60,050 |
| 2017 | $1,616 | $75,150 | $15,100 | $60,050 |
| 2016 | $1,616 | $75,150 | $15,100 | $60,050 |
| 2015 | -- | $66,075 | $11,600 | $54,475 |
| 2014 | -- | $66,075 | $11,600 | $54,475 |
Property History
| Date | Event | Price | List to Sale | Price per Sq Ft |
|---|---|---|---|---|
| 09/29/2025 09/29/25 | For Sale | $1,500,000 | -- | $541 / Sq Ft |
About the Listing Agent

Experienced real estate professional residing in Davidson and Williamson counties since 1984. Representing clients in 13 different counties in Middle TN. As a real estate broker and investor, Jeff helps his clients maximize their return they receive on every home sale or purchase.
Jeff's Other Listings
Source: Realtracs
MLS Number: 3003500
APN: 021-059.03
- 7135 Donald Wilson Dr
- 7297 Orrinshire Dr
- 7275 Orrinshire Dr
- 7288 Orrinshire Dr
- Parkhill Plan at Orrinshire
- Arydale Plan at Orrinshire
- Marshall Plan at Orrinshire
- Colton Plan at Orrinshire
- Monroe Plan at Orrinshire
- Somerville Plan at Orrinshire
- 7252 Northwest Hwy
- 7220 Hanworth St
- 7131 Frances St
- 7137 Frances St
- 7133 Frances St
- 7139 Frances St
- 7283 Belvoir Dr
- 7279 Belvoir Dr
- 7281 Belvoir Dr
- 7295 Belvoir Dr
- 7303 Clearview Dr
- 7110 Mapleside Ln
- 7148 Mapleside Ln
- 7124 Mapleside Ln
- 7144 Mapleside Ln
- 7119 Mapleside Ln Unit 47
- 2273 Fairview Blvd
- 7336 Planters Rd
- 1000 Park Village Ct
- 7103 Dogwood Ct
- 7364 Sugar Camp Hollow Rd
- 7209 Sir William Dr
- 7236 Fairlawn Dr
- 1085 Peery Rd
- 10720 Clyde Buttrey Dr Unit 10724
- 161 Avalon Dr
- 924 Andrea Ave
- 5576 Hargrove Rd
- 8101 Mccrory Ln
- 307 E Forge Ct





