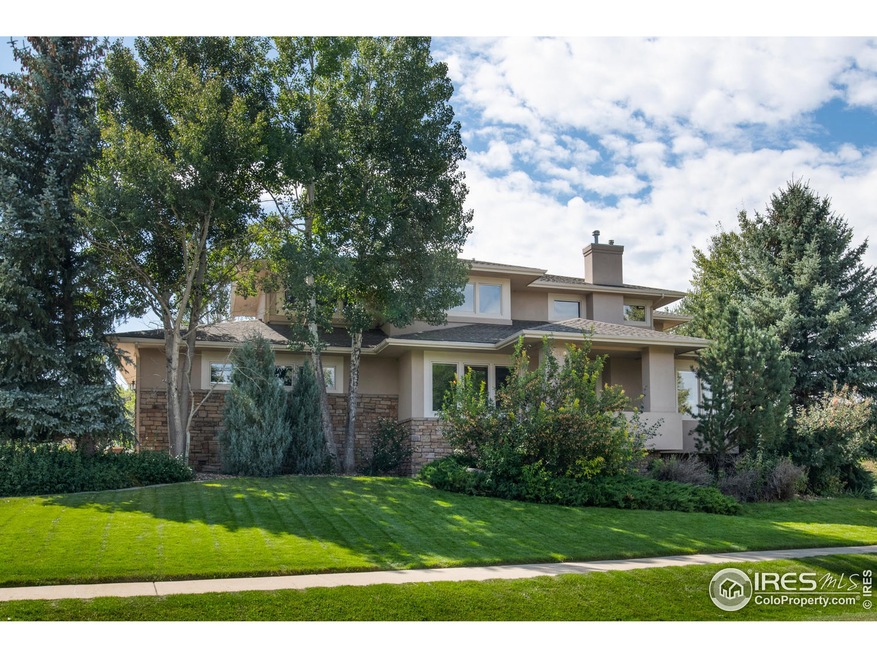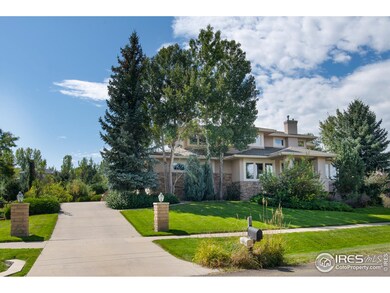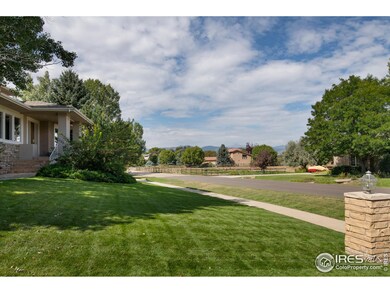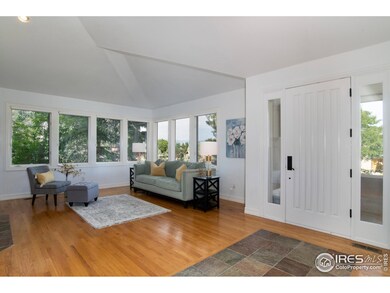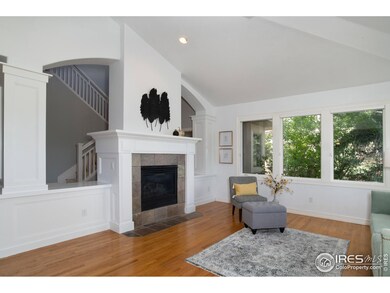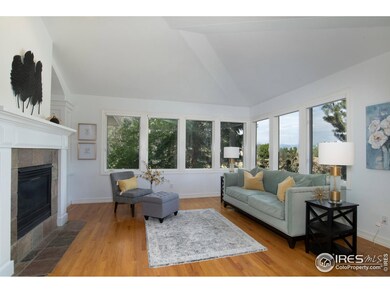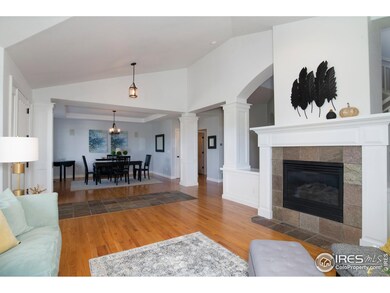
7250 Spring Creek Cir Longmont, CO 80503
Niwot NeighborhoodHighlights
- Spa
- Open Floorplan
- Fireplace in Primary Bedroom
- Niwot Elementary School Rated A
- Mountain View
- Deck
About This Home
As of December 2019Spectacular mountain views from many rooms. Light, bright, modern home with numerous updates. Surrounded by neighborhood open space, only 1 neighbor. Kitchen offers stainless KitchenAid appliances, granite & marble counter tops, butler's pantry, & white cabinets. Master bedroom has amazing mnt. views, walls of windows, and a cozy fireplace. Entertainer's delight in daylight basement w/large rec room, built in surr. sound, office/hobby area, & wet bar. Hunter Douglas window cover., 4 fireplaces.
Home Details
Home Type
- Single Family
Est. Annual Taxes
- $8,688
Year Built
- Built in 1997
Lot Details
- 0.57 Acre Lot
- Open Space
- Cul-De-Sac
- Southern Exposure
- Fenced
- Sprinkler System
HOA Fees
- $100 Monthly HOA Fees
Parking
- 3 Car Attached Garage
- Garage Door Opener
Home Design
- Contemporary Architecture
- Wood Frame Construction
- Composition Roof
- Stucco
Interior Spaces
- 5,321 Sq Ft Home
- 2-Story Property
- Open Floorplan
- Wet Bar
- Bar Fridge
- Cathedral Ceiling
- Multiple Fireplaces
- Gas Fireplace
- Double Pane Windows
- Window Treatments
- Wood Frame Window
- Family Room
- Living Room with Fireplace
- Dining Room
- Home Office
- Recreation Room with Fireplace
- Mountain Views
Kitchen
- Eat-In Kitchen
- Gas Oven or Range
- Microwave
- Dishwasher
- Kitchen Island
- Disposal
Flooring
- Wood
- Carpet
Bedrooms and Bathrooms
- 5 Bedrooms
- Fireplace in Primary Bedroom
- Walk-In Closet
- Jack-and-Jill Bathroom
- Spa Bath
Laundry
- Laundry on main level
- Dryer
- Washer
Finished Basement
- Walk-Out Basement
- Fireplace in Basement
Outdoor Features
- Spa
- Deck
- Patio
Schools
- Niwot Elementary School
- Sunset Middle School
- Niwot High School
Additional Features
- Energy-Efficient Thermostat
- Forced Air Zoned Heating and Cooling System
Community Details
- Association fees include common amenities
- Built by Lela
- Waterford Park Subdivision
Listing and Financial Details
- Assessor Parcel Number R0120773
Ownership History
Purchase Details
Purchase Details
Home Financials for this Owner
Home Financials are based on the most recent Mortgage that was taken out on this home.Purchase Details
Home Financials for this Owner
Home Financials are based on the most recent Mortgage that was taken out on this home.Purchase Details
Home Financials for this Owner
Home Financials are based on the most recent Mortgage that was taken out on this home.Purchase Details
Home Financials for this Owner
Home Financials are based on the most recent Mortgage that was taken out on this home.Purchase Details
Home Financials for this Owner
Home Financials are based on the most recent Mortgage that was taken out on this home.Purchase Details
Home Financials for this Owner
Home Financials are based on the most recent Mortgage that was taken out on this home.Purchase Details
Similar Homes in Longmont, CO
Home Values in the Area
Average Home Value in this Area
Purchase History
| Date | Type | Sale Price | Title Company |
|---|---|---|---|
| Interfamily Deed Transfer | -- | None Available | |
| Warranty Deed | $1,210,000 | Heritage Title Co | |
| Warranty Deed | $1,085,000 | Guardian Title | |
| Interfamily Deed Transfer | -- | None Available | |
| Interfamily Deed Transfer | -- | Land Title Guarantee Company | |
| Warranty Deed | $1,039,000 | Land Title Guarantee Company | |
| Warranty Deed | $900,000 | -- | |
| Warranty Deed | $689,000 | -- | |
| Corporate Deed | $165,900 | -- |
Mortgage History
| Date | Status | Loan Amount | Loan Type |
|---|---|---|---|
| Open | $100,000 | Credit Line Revolving | |
| Previous Owner | $868,000 | Adjustable Rate Mortgage/ARM | |
| Previous Owner | $417,000 | Adjustable Rate Mortgage/ARM | |
| Previous Owner | $650,000 | Adjustable Rate Mortgage/ARM | |
| Previous Owner | $140,000 | Credit Line Revolving | |
| Previous Owner | $1,000,000 | New Conventional | |
| Previous Owner | $163,800 | Credit Line Revolving | |
| Previous Owner | $825,000 | Unknown | |
| Previous Owner | $60,000 | Credit Line Revolving | |
| Previous Owner | $900,000 | Unknown | |
| Previous Owner | $827,000 | Unknown | |
| Previous Owner | $70,000 | Credit Line Revolving | |
| Previous Owner | $30,000 | Credit Line Revolving | |
| Previous Owner | $815,000 | Unknown | |
| Previous Owner | $80,000 | Unknown | |
| Previous Owner | $720,000 | No Value Available | |
| Previous Owner | $551,200 | No Value Available | |
| Previous Owner | $435,000 | Unknown |
Property History
| Date | Event | Price | Change | Sq Ft Price |
|---|---|---|---|---|
| 03/08/2021 03/08/21 | Off Market | $1,210,000 | -- | -- |
| 12/09/2019 12/09/19 | Sold | $1,210,000 | -6.9% | $236 / Sq Ft |
| 10/16/2019 10/16/19 | Price Changed | $1,299,000 | -2.0% | $254 / Sq Ft |
| 09/17/2019 09/17/19 | For Sale | $1,325,000 | +27.5% | $259 / Sq Ft |
| 01/28/2019 01/28/19 | Off Market | $1,039,000 | -- | -- |
| 01/28/2019 01/28/19 | Off Market | $1,085,000 | -- | -- |
| 08/25/2015 08/25/15 | Sold | $1,085,000 | -15.2% | $212 / Sq Ft |
| 07/26/2015 07/26/15 | Pending | -- | -- | -- |
| 04/21/2015 04/21/15 | For Sale | $1,279,500 | +23.1% | $250 / Sq Ft |
| 08/08/2013 08/08/13 | Sold | $1,039,000 | -8.8% | $203 / Sq Ft |
| 07/09/2013 07/09/13 | Pending | -- | -- | -- |
| 04/18/2013 04/18/13 | For Sale | $1,139,000 | -- | $222 / Sq Ft |
Tax History Compared to Growth
Tax History
| Year | Tax Paid | Tax Assessment Tax Assessment Total Assessment is a certain percentage of the fair market value that is determined by local assessors to be the total taxable value of land and additions on the property. | Land | Improvement |
|---|---|---|---|---|
| 2025 | $12,105 | $115,931 | $30,831 | $85,100 |
| 2024 | $12,105 | $115,931 | $30,831 | $85,100 |
| 2023 | $11,945 | $122,583 | $28,509 | $97,760 |
| 2022 | $9,388 | $91,907 | $25,590 | $66,317 |
| 2021 | $9,513 | $94,551 | $26,326 | $68,225 |
| 2020 | $8,859 | $88,288 | $22,022 | $66,266 |
| 2019 | $8,721 | $88,288 | $22,022 | $66,266 |
| 2018 | $8,688 | $88,510 | $23,184 | $65,326 |
| 2017 | $8,175 | $97,852 | $25,631 | $72,221 |
| 2016 | $8,792 | $93,291 | $21,253 | $72,038 |
| 2015 | $8,373 | $78,804 | $18,149 | $60,655 |
| 2014 | $7,234 | $88,539 | $18,149 | $70,390 |
Agents Affiliated with this Home
-
Jan Marose

Seller's Agent in 2019
Jan Marose
RE/MAX
(303) 817-9675
1 in this area
48 Total Sales
-
Patrick Dolan

Buyer's Agent in 2019
Patrick Dolan
RE/MAX
(303) 441-5642
16 in this area
333 Total Sales
-
Karen Bernardi

Seller's Agent in 2015
Karen Bernardi
Coldwell Banker Realty-Boulder
(303) 402-6000
6 in this area
399 Total Sales
-
Ann Marie Mills

Buyer's Agent in 2015
Ann Marie Mills
Compass - Boulder
(303) 875-7071
7 in this area
14 Total Sales
-
S
Seller's Agent in 2013
Scott Franklund
Coldwell Banker Realty-Boulder
Map
Source: IRES MLS
MLS Number: 894441
APN: 1315293-08-011
- 7220 Spring Creek Cir
- 7134 Bonny Brook Ct
- 8576 Niwot Meadow Farm Rd
- 8840 Niwot Rd
- 8392 Niwot Meadow Farm Rd
- 8568 Foxhaven Dr
- 8461 Pawnee Ln
- 6851 Goldbranch Dr
- 8836 Marathon Rd
- 6936 Pawnee Way
- 7196 Christopher Ct
- 6816 Goldbranch Dr
- 9258 Niwot Hills Dr
- 6709 Walker Ct
- 6668 Walker Ct
- 8439 Greenwood Dr
- 6689 Asher Ct
- 8060 Meadowdale Square
- 8337 Greenwood Dr
- 6695 Blazing Star Ct
