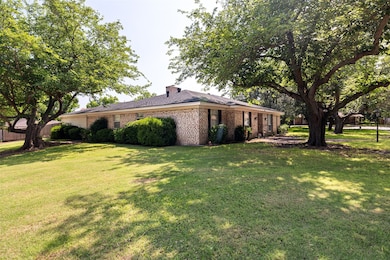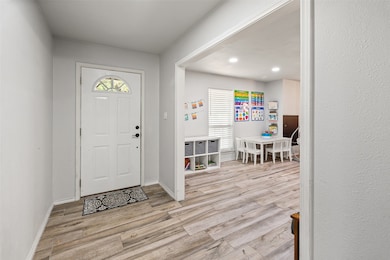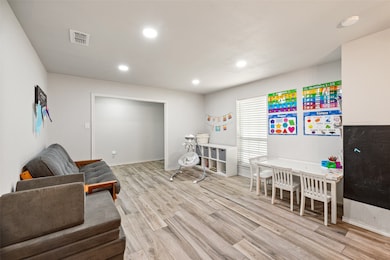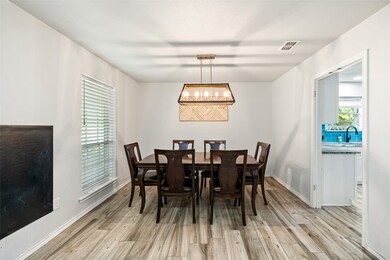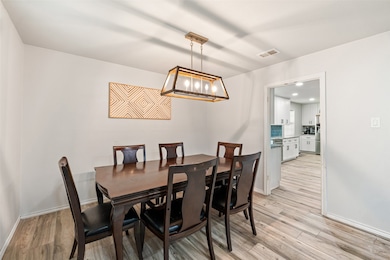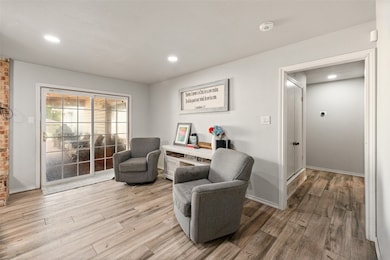
7251 Valley Dale Ct Benbrook, TX 76116
Ridglea NeighborhoodEstimated payment $4,679/month
Highlights
- Ranch Style House
- 2 Car Attached Garage
- Double Vanity
- Granite Countertops
- Built-In Features
- Electric Gate
About This Home
SELLER CONCESSIONS of $5,000!!
Tucked away in a peaceful cul-de-sac in one of Fort Worth’s most coveted neighborhoods, this stunningly reimagined ranch-style home delivers the perfect blend of sophistication, comfort, and convenience. From the moment you arrive, you’ll feel it—this home hits different.
Completely fixed up, this home lives like a dream: wide-open living spaces flooded with natural light, designer finishes around every corner, and a seamless flow that makes everyday living feel like a luxury. The updated kitchen is the heart of the home, built to entertain with bold style and effortless function.
Step outside and feel the calm—mature trees, quiet streets, and a backyard ready for your next BBQ or evening unwind. You’re moments from everything: Ridglea Country Club, shopping, dining, and major highways, yet you’ll feel worlds away in this tucked-away gem.
Christopher Hinze - Owner - Is a licensed real estate Broker in the state of Texas. #0700193
Home Details
Home Type
- Single Family
Est. Annual Taxes
- $8,561
Year Built
- Built in 1971
Lot Details
- 0.33 Acre Lot
HOA Fees
- $10 Monthly HOA Fees
Parking
- 2 Car Attached Garage
- Rear-Facing Garage
- Garage Door Opener
- Driveway
- Electric Gate
Home Design
- Ranch Style House
- Brick Exterior Construction
- Slab Foundation
- Shingle Roof
- Vinyl Siding
Interior Spaces
- 2,842 Sq Ft Home
- Built-In Features
- Fireplace Features Masonry
- Ceramic Tile Flooring
Kitchen
- Electric Range
- Microwave
- Dishwasher
- Granite Countertops
- Disposal
Bedrooms and Bathrooms
- 4 Bedrooms
- 3 Full Bathrooms
- Double Vanity
Schools
- Ridgleahil Elementary School
- Arlngtnhts High School
Utilities
- Electric Water Heater
- High Speed Internet
- Cable TV Available
Community Details
- Rcce Association
- Ridglea Country Club Estate Subdivision
Listing and Financial Details
- Legal Lot and Block 9 / 21
- Assessor Parcel Number 02403838
Map
Home Values in the Area
Average Home Value in this Area
Tax History
| Year | Tax Paid | Tax Assessment Tax Assessment Total Assessment is a certain percentage of the fair market value that is determined by local assessors to be the total taxable value of land and additions on the property. | Land | Improvement |
|---|---|---|---|---|
| 2024 | $7,163 | $530,806 | $105,550 | $425,256 |
| 2023 | $7,890 | $471,510 | $95,000 | $376,510 |
| 2022 | $8,273 | $336,954 | $85,000 | $251,954 |
| 2021 | $9,901 | $382,335 | $85,000 | $297,335 |
| 2020 | $9,358 | $374,578 | $85,000 | $289,578 |
| 2019 | $9,755 | $377,164 | $85,000 | $292,164 |
| 2018 | $4,858 | $381,092 | $85,000 | $296,092 |
| 2017 | $9,107 | $353,120 | $85,000 | $268,120 |
| 2016 | $8,279 | $314,952 | $85,000 | $229,952 |
| 2015 | $4,793 | $309,532 | $35,000 | $274,532 |
| 2014 | $4,793 | $288,200 | $35,000 | $253,200 |
Property History
| Date | Event | Price | Change | Sq Ft Price |
|---|---|---|---|---|
| 07/24/2025 07/24/25 | Price Changed | $714,900 | 0.0% | $252 / Sq Ft |
| 07/16/2025 07/16/25 | Price Changed | $715,000 | -1.4% | $252 / Sq Ft |
| 07/07/2025 07/07/25 | Price Changed | $724,990 | 0.0% | $255 / Sq Ft |
| 06/26/2025 06/26/25 | Price Changed | $724,998 | 0.0% | $255 / Sq Ft |
| 06/19/2025 06/19/25 | Price Changed | $724,999 | -2.0% | $255 / Sq Ft |
| 06/10/2025 06/10/25 | Price Changed | $739,900 | -1.3% | $260 / Sq Ft |
| 06/05/2025 06/05/25 | For Sale | $749,900 | +150.0% | $264 / Sq Ft |
| 04/14/2021 04/14/21 | Sold | -- | -- | -- |
| 03/26/2021 03/26/21 | Pending | -- | -- | -- |
| 03/23/2021 03/23/21 | For Sale | $300,000 | -- | $103 / Sq Ft |
Purchase History
| Date | Type | Sale Price | Title Company |
|---|---|---|---|
| Vendors Lien | -- | Independence Title | |
| Vendors Lien | -- | First American Title | |
| Vendors Lien | -- | Rattikin Title Co |
Mortgage History
| Date | Status | Loan Amount | Loan Type |
|---|---|---|---|
| Open | $431,729 | New Conventional | |
| Closed | $420,000 | Purchase Money Mortgage | |
| Previous Owner | $255,000 | Stand Alone First | |
| Previous Owner | $198,500 | Credit Line Revolving | |
| Previous Owner | $178,500 | Credit Line Revolving | |
| Previous Owner | $25,000 | Credit Line Revolving | |
| Previous Owner | $155,000 | Fannie Mae Freddie Mac | |
| Previous Owner | $150,000 | Purchase Money Mortgage |
Similar Homes in the area
Source: North Texas Real Estate Information Systems (NTREIS)
MLS Number: 20961012
APN: 02403838
- 3717 Stoney Creek Rd
- 7109 Riverport Rd
- 5048 Cedar Hill Rd
- 7428 Overhill Rd
- 4042 Ridglea Country Club Dr Unit 1107
- 4046 Ridglea Country Club Dr Unit 1201
- 4014 Ridglea Country Club Dr
- 4008 Ridglea Country Club Dr Unit 304
- 7509 Overhill Rd
- 5013 Gilbert Dr
- 7016 Allen Place Dr
- 6963 Pinon St
- 4901 Roanoke St
- 6813 Valhalla Rd
- 7117 Serrano Dr
- 6909 Valhalla Rd
- 4900 Penrose Ave
- 5033 Royal Dr
- 5000 Pamela Dr
- 7005 Culver Ave
- 4006 Ridglea Country Club Dr
- 4020 Ridglea Country Club Dr
- 4022 Ridglea Country Club Dr Unit 608
- 4104 Ridglea Country Club Dr Unit 1505
- 6984 Allen Place Dr
- 5101 Royal Dr
- 4905 Ridglea Hills Ct
- 5836 Highland Park Dr
- 5058 Dilworth St
- 4904 Dilworth Ct
- 4624 Angus Dr
- 6859 Chickering Rd
- 3450 Riverpark Dr
- 4409 Fairfax St
- 7316 Pensacola Ave
- 4200 Old Benbrook Rd
- 5707 Bellaire Dr S
- 6804 Springhill Rd
- 4639 Williams Rd Unit 215
- 4639 Williams Rd Unit 204

