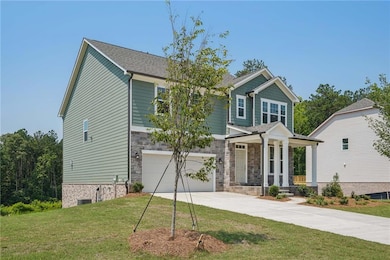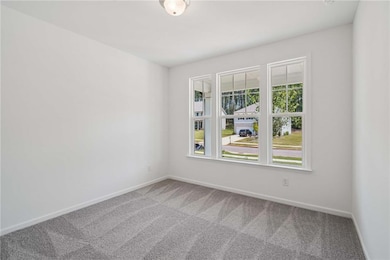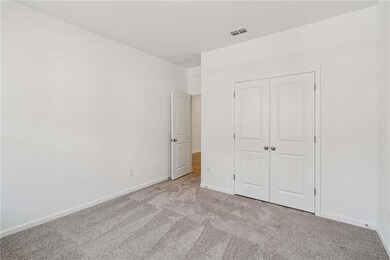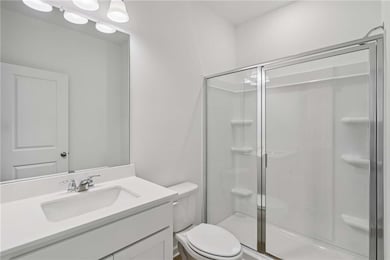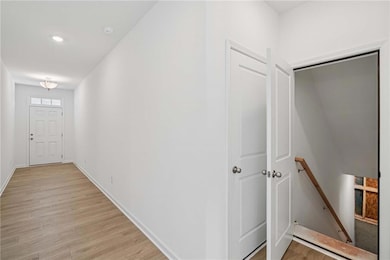The Hampstead is a beautifully crafted five-bedroom, four-bathroom home offering over 2,800 square feet of elegant and functional living space. The welcoming foyer leads to an open-concept kitchen with an oversized island, stainless steel appliances, a large pantry, and ample counter space—perfect for everyday living and entertaining. The spacious family room flows seamlessly to a rear deck, extending your living space outdoors. Upstairs, the luxurious primary suite features tray ceilings, wooded views, and a spa-inspired bath with a garden tub, walk-in shower, dual vanity, private water closet, and a large walk-in closet. Three additional bedrooms each include their own walk-in closet, with convenient access to two full bathrooms and a spacious laundry room. A full basement offers endless possibilities for customization—ideal for a home gym, media room, or additional living space. Thoughtful design and quality finishes throughout make this home the perfect blend of comfort, style, and practicality.Don’t miss this opportunity to own a home that beautifully balances luxury, comfort, and community. Schedule your appointment today to explore this exceptional home site and discover all that Heron Bay has to offer!


