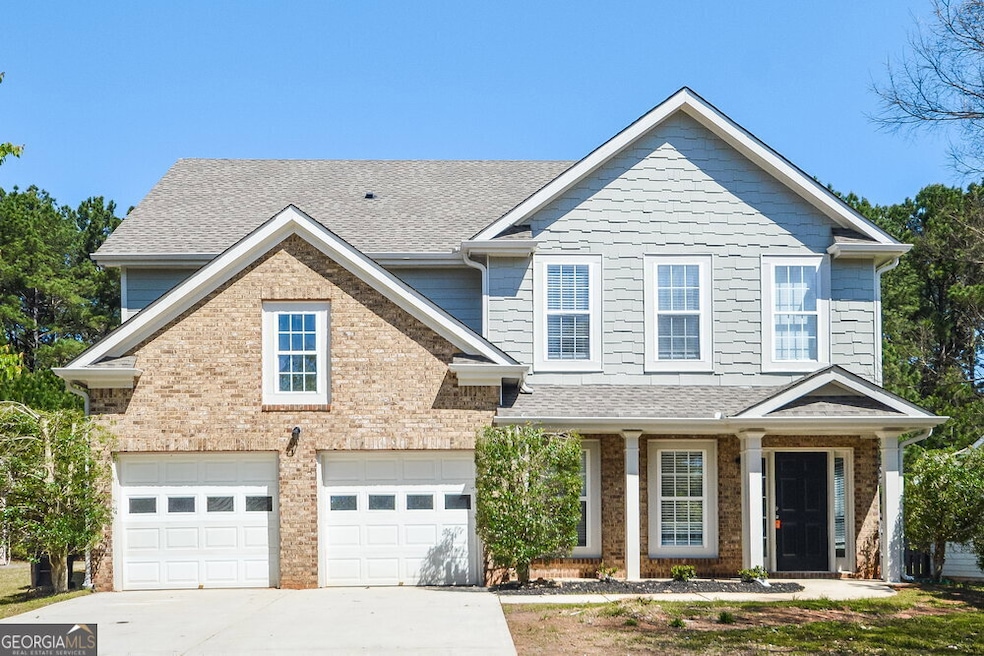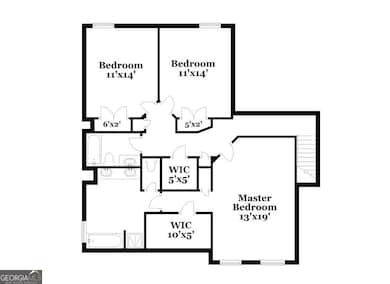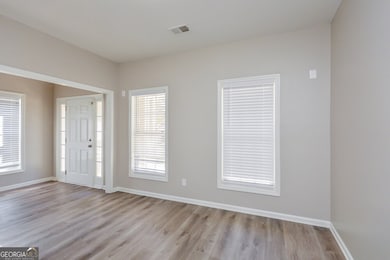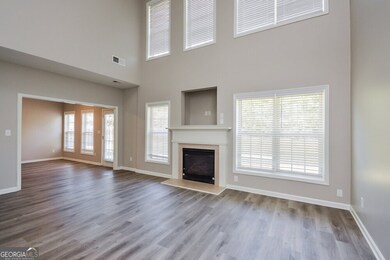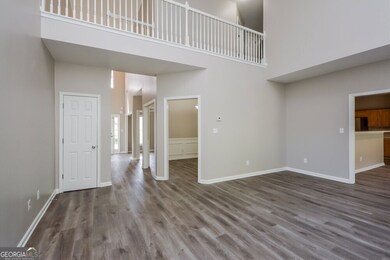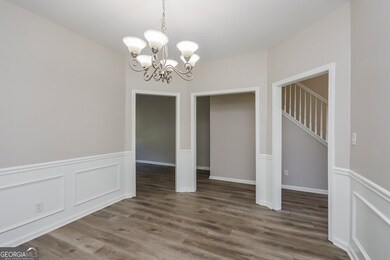137 Lantana Dr Locust Grove, GA 30248
Highlights
- Vaulted Ceiling
- Great Room
- Breakfast Area or Nook
- Traditional Architecture
- Home Office
- Formal Dining Room
About This Home
The exterior of this two-story Locust Grove rental home on Lantana Drive is stunning with its combination of brown brick and gray siding. When you walk into the living room, you'll notice the beautiful fireplace as the focal point. A high ceiling and open-concept design give the room an expansive feel. The dining room is elegant with wainscoting and a sleek light fixture. While touring the kitchen, you'll notice oak cabinets, shiny appliances, and classic white countertops. This home features a fenced-in backyard and a stone patio, too.
Listing Agent
Progress Residential PropertyManager License #429165 Listed on: 07/22/2025
Home Details
Home Type
- Single Family
Est. Annual Taxes
- $5,181
Year Built
- Built in 2003 | Remodeled
Lot Details
- 1,307 Sq Ft Lot
- Fenced
- Level Lot
Home Design
- Traditional Architecture
- Split Foyer
- Brick Exterior Construction
- Slab Foundation
- Composition Roof
- Vinyl Siding
Interior Spaces
- 2,263 Sq Ft Home
- 2-Story Property
- Tray Ceiling
- Vaulted Ceiling
- Ceiling Fan
- Two Story Entrance Foyer
- Great Room
- Living Room with Fireplace
- Formal Dining Room
- Home Office
- Vinyl Flooring
- Laundry on upper level
Kitchen
- Breakfast Area or Nook
- Breakfast Bar
- Dishwasher
- Disposal
Bedrooms and Bathrooms
- 3 Bedrooms
- Walk-In Closet
- Double Vanity
- Soaking Tub
- Separate Shower
Parking
- 2 Car Garage
- Parking Accessed On Kitchen Level
- Garage Door Opener
Outdoor Features
- Patio
- Porch
Schools
- Bethlehem Elementary School
- Luella Middle School
- Luella High School
Utilities
- Central Heating and Cooling System
Listing and Financial Details
- Security Deposit $2,265
- 12-Month Minimum Lease Term
- $55 Application Fee
- Tax Lot 10
Community Details
Overview
- Property has a Home Owners Association
- Pinehurst At Heron Bay Subdivision
Pet Policy
- Pets Allowed
Map
Source: Georgia MLS
MLS Number: 10569073
APN: 080A-01-010-000
- 254 Lantana Dr
- 112 Leveret Rd
- 125 Leveret Rd
- 100 Leveret Rd
- 1517 Granby Ln
- 223 Gilliam Ct
- 2728 Sandalwood Cir
- 315 Grand Traverse Way
- 1429 Kentmire Ct
- 312 Naples Dr
- 1132 Hargrove Ct
- 404 Chaleur Way
- 410 Chaleur Way
- 318 Naples Dr
- 124 Saginaw Ct
- 4001 Gablewood Trace
- 976 Buckhorn Bend
- 973 Buckhorn Bend
- 2428 Mcintosh Dr
- 437 Eglington Tr
- 2808 Harcourt Dr
- 2824 Harcourt Dr
- 232 Gilliam Ct
- 1024 Levista Dr
- 828 Redan Way
- 364 Southgate Dr
- 101 Court Crossing
- 7553 Watson Cir
- 206 Prescott St
- 609 Alyssa Ct
- 484 Cathedral Dr
- 485 Cathedral Dr
- 184 Hawken Trail
- 909 Teabiscuit Way
- 805 Price Dr
- 190 Hampton Cir
- 4103 Lake Summit Ct
- 105 Lossie Ln
- 2040 Reserve Pkwy
