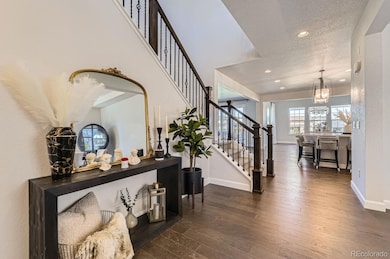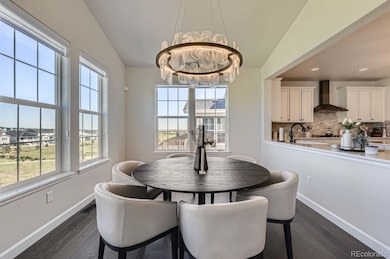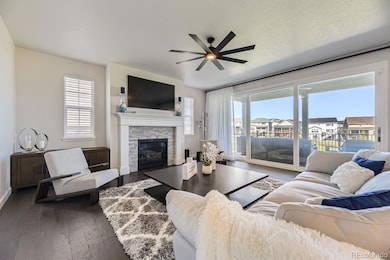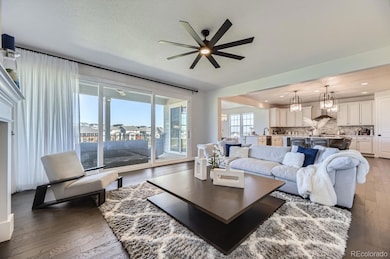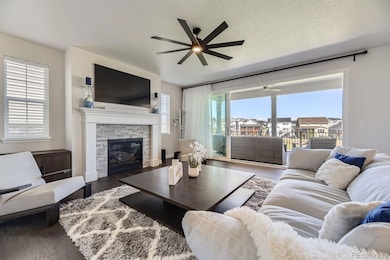7253 S Valleyhead Ct Aurora, CO 80016
Southeast Aurora NeighborhoodEstimated payment $6,155/month
Highlights
- Fitness Center
- Primary Bedroom Suite
- Clubhouse
- Altitude Elementary School Rated A
- Open Floorplan
- Deck
About This Home
This is not just another luxury home—it’s a rare and remarkable standout in the neighborhood, meticulously designed with custom features you won’t find anywhere else! Every detail has been hand-selected to reflect a level of craftsmanship and style that elevates this property well beyond the ordinary. From lighting handcrafted in New York to oversized stacking glass doors paired with high end remote-controlled blinds, the transition from indoor to outdoor living is seamless. Step outside onto an expanded deck with modern iron railings that overlooks a professionally designed stamped concrete patio—complete with a fully outfitted outdoor kitchen and a custom fire pit that sets the stage for unforgettable evenings. Inside, the gourmet kitchen redefines elegance with a thoughtfully expanded island, premium appliances, and a genuine stone backsplash that infuses natural texture with high-end sophistication. The kitchen’s eat-in area captures sweeping views, while the separate formal dining room offers a refined space for hosting dinner parties or holiday gatherings. Not just functional, but flexible—this home includes a main-floor bedroom with a walk-in closet generous enough to double as a home office or guest suite. Upstairs, the primary suite is a serene escape with dual walk-in closets, a spa-inspired bathroom featuring a glass-enclosed shower, and a deep soaking tub perfect for unwinding. The upper-level loft serves as an ideal retreat or flex space, framed by more custom lighting that reinforces the home's signature design aesthetic. Three additional bedrooms and a beautifully finished full bath complete the upstairs living area. And the fully finished walkout basement is plumbed for a wet bar and designed for entertaining or relaxing in style. A private bedroom and polished 3⁄4 bath offer even more versatility. In a neighborhood of homes, this one sets the standard. Bold, sophisticated, and completely custom—this is more than a home. It’s a statement!
Listing Agent
Compass - Denver Brokerage Email: tori.whittaker@compass.com,720-933-3456 License #40044117 Listed on: 09/27/2025

Home Details
Home Type
- Single Family
Est. Annual Taxes
- $7,602
Year Built
- Built in 2021
Lot Details
- 6,373 Sq Ft Lot
- Property is Fully Fenced
HOA Fees
- $30 Monthly HOA Fees
Parking
- 2 Car Attached Garage
- Epoxy
Home Design
- Slab Foundation
- Frame Construction
- Composition Roof
Interior Spaces
- 2-Story Property
- Open Floorplan
- Bar Fridge
- High Ceiling
- Ceiling Fan
- Great Room
- Living Room with Fireplace
- Dining Room
- Loft
- Carbon Monoxide Detectors
Kitchen
- Eat-In Kitchen
- Range
- Microwave
- Dishwasher
- Kitchen Island
- Quartz Countertops
- Disposal
Flooring
- Wood
- Carpet
- Tile
Bedrooms and Bathrooms
- Primary Bedroom Suite
- Walk-In Closet
- Soaking Tub
Laundry
- Laundry Room
- Dryer
- Washer
Finished Basement
- Walk-Out Basement
- Basement Fills Entire Space Under The House
- 1 Bedroom in Basement
Outdoor Features
- Deck
- Patio
- Fire Pit
- Outdoor Gas Grill
- Front Porch
Schools
- Pine Ridge Elementary School
- Fox Ridge Middle School
- Cherokee Trail High School
Utilities
- Forced Air Heating and Cooling System
- Heating System Uses Natural Gas
Listing and Financial Details
- Exclusions: Seller's personal property, clothes washer and clothes dryer (both negotiable).
- Assessor Parcel Number 035333311
Community Details
Overview
- Association fees include ground maintenance, trash
- Southshore HOA, Phone Number (720) 870-2221
- Southshore Subdivision
Amenities
- Clubhouse
Recreation
- Community Playground
- Fitness Center
- Community Pool
- Trails
Map
Home Values in the Area
Average Home Value in this Area
Tax History
| Year | Tax Paid | Tax Assessment Tax Assessment Total Assessment is a certain percentage of the fair market value that is determined by local assessors to be the total taxable value of land and additions on the property. | Land | Improvement |
|---|---|---|---|---|
| 2025 | $7,602 | $62,919 | -- | -- |
| 2024 | $7,504 | $54,257 | -- | -- |
| 2023 | $7,504 | $54,257 | $0 | $0 |
| 2022 | $6,571 | $49,762 | $0 | $0 |
| 2021 | $2,396 | $49,762 | $0 | $0 |
| 2020 | $2,681 | $0 | $0 | $0 |
| 2019 | $2,501 | $19,669 | $0 | $0 |
Property History
| Date | Event | Price | List to Sale | Price per Sq Ft |
|---|---|---|---|---|
| 12/06/2025 12/06/25 | Pending | -- | -- | -- |
| 09/27/2025 09/27/25 | For Sale | $1,050,000 | -- | $216 / Sq Ft |
Purchase History
| Date | Type | Sale Price | Title Company |
|---|---|---|---|
| Quit Claim Deed | -- | First Source Title | |
| Quit Claim Deed | -- | None Listed On Document | |
| Special Warranty Deed | $755,500 | American Home T&E Co |
Mortgage History
| Date | Status | Loan Amount | Loan Type |
|---|---|---|---|
| Open | $168,399 | New Conventional |
Source: REcolorado®
MLS Number: 2309622
APN: 2071-28-4-07-011
- 27746 E Frost Place
- 7287 S White Crow Way
- 7133 S Waterloo Way
- 7285 S Titus Way
- 27942 E Glasgow Place
- 27705 E Davies Dr
- 7338 S Yantley Way
- 6980 S Uriah St
- 7051 S White Crow Way
- 7163 S Shady Grove Ct
- 7414 S Scottsburg Way
- 27675 E Moraine Dr
- 6980 S Yantley Ct
- 6940 S Yantley Ct
- 26964 E Quarto Place
- 6915 S Titus St
- 26881 E Roxbury Place
- 26994 E Indore Ave
- 6843 S Vandriver Ct
- 7628 S Country Club Pkwy


