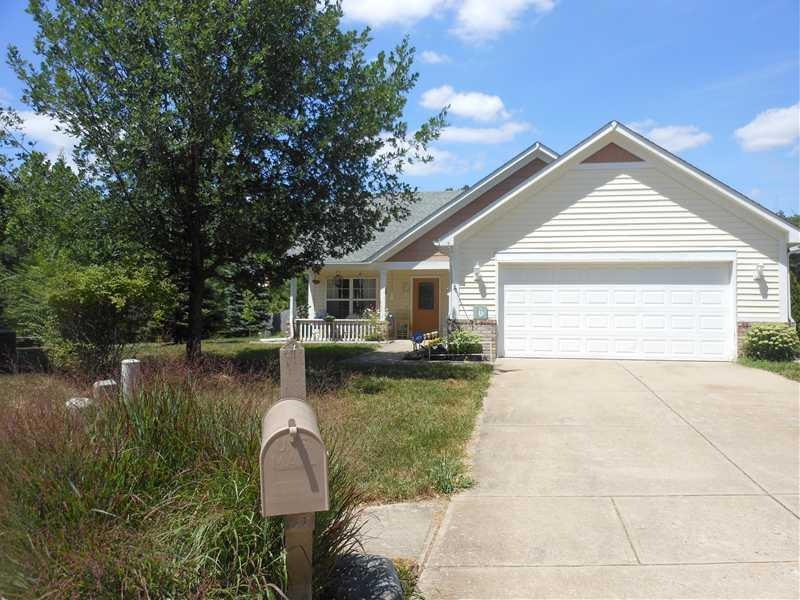
7256 Pikes Pointe Cir Indianapolis, IN 46268
Augusta NeighborhoodHighlights
- Mature Trees
- Ranch Style House
- Covered patio or porch
- Cathedral Ceiling
- Second Story Great Room
- Formal Dining Room
About This Home
As of December 2020Contemporary ranch on cul-de-sac. Open floor plan w/ soaring cathedral ceiling in Dr & Gt Rm. Open updated kit w/ granite countertops, Blanco sink, stone backsplash, tiled floor and breakfast bar. Gt Rm has laminate flooring, gas fireplace w/ logs. Master Br w/ vaulted ceiling, lg closet and M bath w/ tiled floor, jetted tub w/ shower. Xtras: wired 4 surround sound, wide doorways for wheel chair easy access, sec sys, concrete path around house, plus patio & deck, fenced yard w/ storage barn
Last Agent to Sell the Property
Noreen O'Connell
RE/MAX Ability Plus License #RB14040546 Listed on: 07/26/2013
Last Buyer's Agent
Grace Colette
Home Details
Home Type
- Single Family
Est. Annual Taxes
- $926
Year Built
- Built in 1999
Lot Details
- 0.26 Acre Lot
- Cul-De-Sac
- Mature Trees
HOA Fees
- $11 Monthly HOA Fees
Parking
- 2 Car Attached Garage
Home Design
- Ranch Style House
- Slab Foundation
- Vinyl Construction Material
Interior Spaces
- 1,599 Sq Ft Home
- Wired For Sound
- Cathedral Ceiling
- Gas Log Fireplace
- Window Screens
- Entrance Foyer
- Second Story Great Room
- Formal Dining Room
- Pull Down Stairs to Attic
- Security System Owned
Kitchen
- Breakfast Bar
- Electric Oven
- Built-In Microwave
- Dishwasher
- Disposal
Flooring
- Carpet
- Laminate
Bedrooms and Bathrooms
- 3 Bedrooms
- Walk-In Closet
- 2 Full Bathrooms
Laundry
- Dryer
- Washer
Accessible Home Design
- Handicap Accessible
Outdoor Features
- Covered patio or porch
- Shed
Utilities
- Forced Air Heating System
- Heating System Uses Gas
- Gas Water Heater
Community Details
- Association fees include maintenance, snow removal
- Augusta Proper Subdivision
Listing and Financial Details
- Tax Lot 25
- Assessor Parcel Number 490330117004000600
Ownership History
Purchase Details
Home Financials for this Owner
Home Financials are based on the most recent Mortgage that was taken out on this home.Purchase Details
Similar Homes in Indianapolis, IN
Home Values in the Area
Average Home Value in this Area
Purchase History
| Date | Type | Sale Price | Title Company |
|---|---|---|---|
| Warranty Deed | -- | None Available | |
| Quit Claim Deed | -- | None Available |
Mortgage History
| Date | Status | Loan Amount | Loan Type |
|---|---|---|---|
| Open | $183,350 | New Conventional | |
| Closed | $183,350 | New Conventional | |
| Previous Owner | $129,000 | New Conventional |
Property History
| Date | Event | Price | Change | Sq Ft Price |
|---|---|---|---|---|
| 12/01/2020 12/01/20 | Sold | $193,000 | +4.4% | $121 / Sq Ft |
| 10/01/2020 10/01/20 | Pending | -- | -- | -- |
| 09/29/2020 09/29/20 | For Sale | $184,900 | +31.1% | $116 / Sq Ft |
| 11/19/2013 11/19/13 | Sold | $141,000 | -4.7% | $88 / Sq Ft |
| 09/16/2013 09/16/13 | Pending | -- | -- | -- |
| 08/14/2013 08/14/13 | Price Changed | $148,000 | -1.3% | $93 / Sq Ft |
| 07/26/2013 07/26/13 | For Sale | $150,000 | -- | $94 / Sq Ft |
Tax History Compared to Growth
Tax History
| Year | Tax Paid | Tax Assessment Tax Assessment Total Assessment is a certain percentage of the fair market value that is determined by local assessors to be the total taxable value of land and additions on the property. | Land | Improvement |
|---|---|---|---|---|
| 2024 | $2,041 | $189,500 | $41,800 | $147,700 |
| 2023 | $2,041 | $191,300 | $41,800 | $149,500 |
| 2022 | $1,954 | $191,300 | $41,800 | $149,500 |
| 2021 | $1,512 | $139,300 | $22,900 | $116,400 |
| 2020 | $1,448 | $133,200 | $22,900 | $110,300 |
| 2019 | $1,431 | $131,900 | $22,900 | $109,000 |
| 2018 | $1,414 | $130,400 | $22,900 | $107,500 |
| 2017 | $1,407 | $130,000 | $22,900 | $107,100 |
| 2016 | $1,192 | $116,300 | $22,900 | $93,400 |
| 2014 | $1,024 | $112,100 | $22,900 | $89,200 |
| 2013 | $927 | $112,100 | $22,900 | $89,200 |
Agents Affiliated with this Home
-
Carla Castellanos
C
Seller's Agent in 2020
Carla Castellanos
F.C. Tucker Company
(317) 460-0363
2 in this area
45 Total Sales
-

Buyer's Agent in 2020
Randy Jones
Harp Realty, LLC
(317) 694-9203
1 in this area
23 Total Sales
-
N
Seller's Agent in 2013
Noreen O'Connell
RE/MAX Ability Plus
-
G
Buyer's Agent in 2013
Grace Colette
Map
Source: MIBOR Broker Listing Cooperative®
MLS Number: 21246825
APN: 49-03-30-117-004.000-600
- 4103 Caddy Way
- 4105 Ashton View Ln
- 7460 Manor Lake Ln
- 7512 Manor Lake Ln
- 7249 Tappan Dr
- 7431 Stillness Dr
- 4322 Par Dr
- 7531 Bancaster Dr
- 4417 Barharbor Ct
- 7124 Purdy St
- 4511 Hunt Master Ct
- 4528 Hunt Master Ct
- 7670 Lippincott Way
- 6843 Long Run Dr
- 7814 Crooked Meadows Dr
- 7854 Crooked Meadows Dr
- 7931 Guion Rd
- 7716 Michigan Rd
- 4050 Westover Dr
- 7802 Garnet Ave
