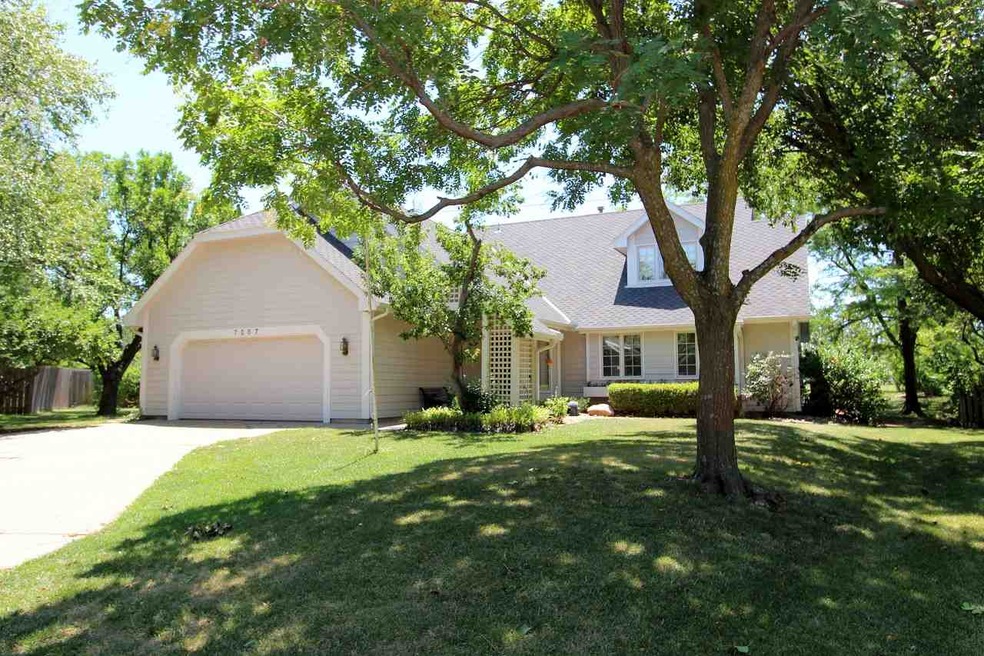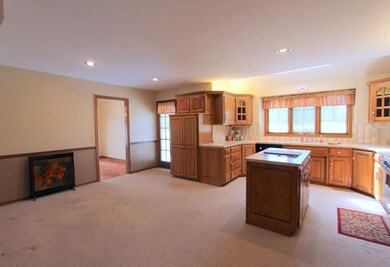
7257 E Oxford Ct Wichita, KS 67226
Northeast Wichita NeighborhoodEstimated Value: $353,699 - $368,000
Highlights
- Deck
- Traditional Architecture
- Formal Dining Room
- Vaulted Ceiling
- Bonus Room
- Cul-De-Sac
About This Home
As of February 2018BACK ON THE MARKET! Here's your chance to own this lovely 1-1/2 story custom built home that had new carpet installed in October 2017. On the main level you will enjoy a living room with a built-in fireplace and vaulted ceiling, a large kitchen with dining area, a formal dining area, an office, two bedrooms, and a bathroom with separate laundry room. Upstairs you will find the large master bedroom with a sitting area and en suite bath. The basement includes a family/rec room, bathroom, a bonus room that includes a hot tub, and an expansive storage area. The backyard has mature trees, a gazebo, and a deck for your outdoor enjoyment. Make your showing appointment today to see what this house has to offer!
Last Agent to Sell the Property
Berkshire Hathaway PenFed Realty License #SP00232963 Listed on: 06/19/2017
Home Details
Home Type
- Single Family
Est. Annual Taxes
- $2,593
Year Built
- Built in 1984
Lot Details
- 0.48 Acre Lot
- Cul-De-Sac
- Irregular Lot
- Sprinkler System
HOA Fees
- $25 Monthly HOA Fees
Home Design
- Traditional Architecture
- Composition Roof
- Vinyl Siding
Interior Spaces
- 1.5-Story Property
- Vaulted Ceiling
- Ceiling Fan
- Attached Fireplace Door
- Window Treatments
- Family Room with Fireplace
- Formal Dining Room
- Bonus Room
Kitchen
- Oven or Range
- Electric Cooktop
- Dishwasher
- Kitchen Island
- Disposal
Bedrooms and Bathrooms
- 3 Bedrooms
- Walk-In Closet
- 3 Full Bathrooms
- Dual Vanity Sinks in Primary Bathroom
- Separate Shower in Primary Bathroom
Laundry
- Laundry Room
- Laundry on main level
- 220 Volts In Laundry
Finished Basement
- Basement Fills Entire Space Under The House
- Basement Storage
Home Security
- Storm Windows
- Storm Doors
Parking
- 2 Car Attached Garage
- Garage Door Opener
Outdoor Features
- Deck
- Rain Gutters
Schools
- Jackson Elementary School
- Stucky Middle School
- Heights High School
Utilities
- Forced Air Heating and Cooling System
- Heating System Uses Gas
Community Details
- Association fees include gen. upkeep for common ar
- $100 HOA Transfer Fee
- Waterford North Subdivision
Listing and Financial Details
- Assessor Parcel Number 20173-113-06-0-13-03-011.00
Ownership History
Purchase Details
Home Financials for this Owner
Home Financials are based on the most recent Mortgage that was taken out on this home.Purchase Details
Similar Homes in the area
Home Values in the Area
Average Home Value in this Area
Purchase History
| Date | Buyer | Sale Price | Title Company |
|---|---|---|---|
| Piggee Robert L | -- | Security 1St Title |
Mortgage History
| Date | Status | Borrower | Loan Amount |
|---|---|---|---|
| Open | Pigges Robert L | $174,759 | |
| Closed | Piggee Robert L | $175,341 | |
| Closed | Piggee Robert L | $179,685 |
Property History
| Date | Event | Price | Change | Sq Ft Price |
|---|---|---|---|---|
| 02/14/2018 02/14/18 | Sold | -- | -- | -- |
| 12/18/2017 12/18/17 | Pending | -- | -- | -- |
| 12/05/2017 12/05/17 | Price Changed | $195,000 | -11.4% | $59 / Sq Ft |
| 06/19/2017 06/19/17 | For Sale | $220,000 | -- | $67 / Sq Ft |
Tax History Compared to Growth
Tax History
| Year | Tax Paid | Tax Assessment Tax Assessment Total Assessment is a certain percentage of the fair market value that is determined by local assessors to be the total taxable value of land and additions on the property. | Land | Improvement |
|---|---|---|---|---|
| 2023 | $4,110 | $33,983 | $7,993 | $25,990 |
| 2022 | $3,356 | $29,878 | $7,533 | $22,345 |
| 2021 | $3,117 | $27,164 | $3,393 | $23,771 |
| 2020 | $2,978 | $25,864 | $3,393 | $22,471 |
| 2019 | $2,839 | $24,634 | $3,393 | $21,241 |
| 2018 | $2,764 | $23,921 | $3,784 | $20,137 |
| 2017 | $2,675 | $0 | $0 | $0 |
| 2016 | $2,598 | $0 | $0 | $0 |
| 2015 | $2,561 | $0 | $0 | $0 |
| 2014 | $2,509 | $0 | $0 | $0 |
Agents Affiliated with this Home
-
Laurie Ray

Seller's Agent in 2018
Laurie Ray
Berkshire Hathaway PenFed Realty
(316) 841-0338
4 in this area
60 Total Sales
-
Cindy Crain

Buyer's Agent in 2018
Cindy Crain
Berkshire Hathaway PenFed Realty
(316) 644-8396
11 in this area
144 Total Sales
Map
Source: South Central Kansas MLS
MLS Number: 537075
APN: 113-06-0-13-03-011.00
- 7324 E 24th Ct N
- 7216 E Oxford St
- 7720 E 24th Ct N
- 11507 E Winston St
- 2554 N Winstead Cir
- 3710 N Crest Cir
- 2409 N Bramblewood St
- 6703 E Mainsgate St
- 2344 N Walden Dr
- 8019 E Lakepoint Way
- 8229 E Oxford Ct
- 6827 E Winterberry Cir
- 2218 N Longwood Ct
- 8100 E 22nd St N
- 8319 E Oxford Cir
- 2811 N Penstemon St
- 7609 E Winterberry St
- 2280 N Tara Cir
- 8522 E Greenbriar St
- 6022 E Croyden St
- 7257 E Oxford Ct
- 7263 E Oxford Ct
- 7251 E Oxford Ct
- 7269 E Oxford Ct
- 7329 E Oxford Ct
- 7247 E Oxford Ct
- 7333 E Oxford Ct
- 7241 E Oxford Ct
- 7325 E Oxford Ct
- 7332 E 24th Ct N
- 7275 E Oxford Ct
- 7233 E Oxford St
- 7321 E Oxford Ct
- 7339 E Oxford Ct
- 7345 E Oxford Ct
- 7351 E Oxford Ct
- 7338 E 24th Ct N
- 7225 E Oxford St
- 7310 E Oxford St
- 7314 E 24th Ct N






