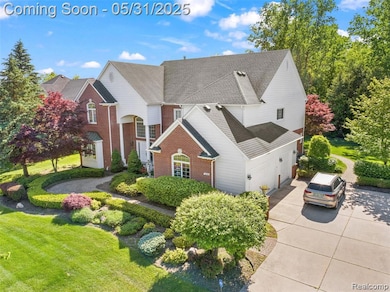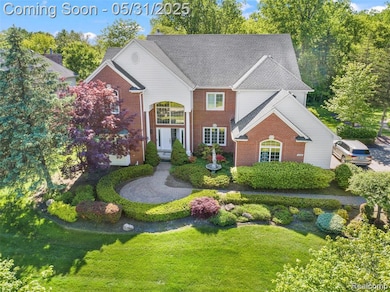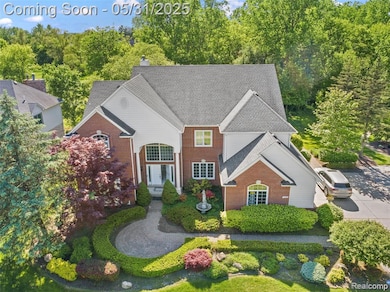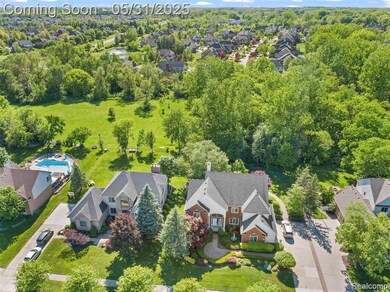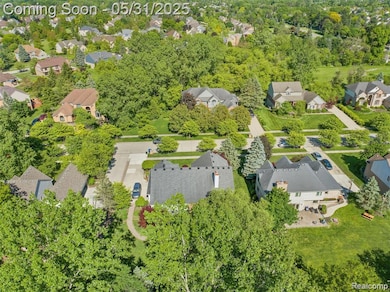
$650,000
- 4 Beds
- 4 Baths
- 2,764 Sq Ft
- 48578 Wildrose Dr
- Canton, MI
Highest & Best Due by 5/19 @12 pm!! Tucked at the end of a quiet cul-de-sac, this beautifully maintained home sits on nearly half an acre and offers the perfect blend of comfort, space, and lifestyle. The expansive backyard is a true retreat-enjoy peaceful views of wildlife from the patio or relax in the hot tub after a long day. Inside, you'll find an updated kitchen with modern finishes, a
Amanda Richardson Social House Real Estate Group LLC

